Bathroom with a Built-in Bath and Mosaic Tile Flooring Ideas and Designs
Refine by:
Budget
Sort by:Popular Today
241 - 260 of 1,626 photos
Item 1 of 3
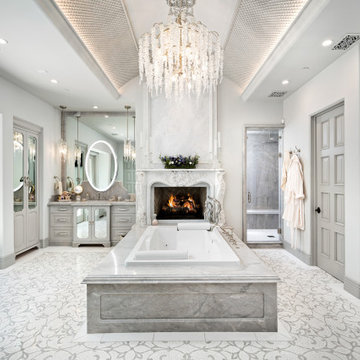
Master bathroom's deep soaking tub for two, the marble tub surround, backsplash, custom fireplace, and walk-in shower.
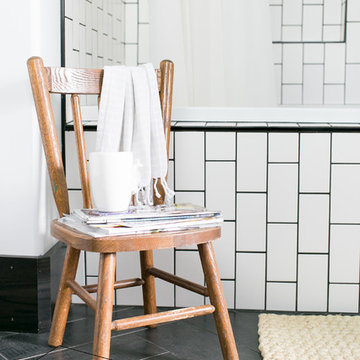
White, bright and clean Olde Farmhouse flip. Photographs by: 12Stones Photography
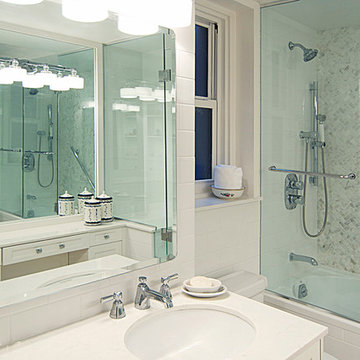
A spa-like, luxury mater bathroom can exist in a small space. Here a 6'x9' NYC bathroom space was transformed from ordinary to splendidly right for a couple relocating to the City.
This bathroom renovation was part of a full-scale Manhattan apartment renovation. The existing bathroom space was slightly expanded by relocating two partitions and carefully balancing the space needs for the adjacent bedroom and living room. The resulting bathroom space is luxurious and elegant and includes plenty of storage and a comfortable make-up vanity perfectly suited to the lady of the house.
Photo Credit: Jesse Epstein
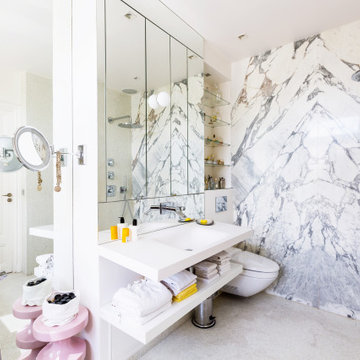
Une grande salle de bain attenante à la chambre, aux tons neutres.
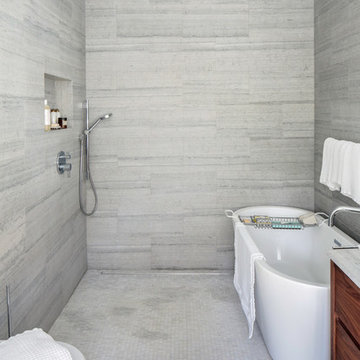
Modern luxury meets warm farmhouse in this Southampton home! Scandinavian inspired furnishings and light fixtures create a clean and tailored look, while the natural materials found in accent walls, casegoods, the staircase, and home decor hone in on a homey feel. An open-concept interior that proves less can be more is how we’d explain this interior. By accentuating the “negative space,” we’ve allowed the carefully chosen furnishings and artwork to steal the show, while the crisp whites and abundance of natural light create a rejuvenated and refreshed interior.
This sprawling 5,000 square foot home includes a salon, ballet room, two media rooms, a conference room, multifunctional study, and, lastly, a guest house (which is a mini version of the main house).
Project Location: Southamptons. Project designed by interior design firm, Betty Wasserman Art & Interiors. From their Chelsea base, they serve clients in Manhattan and throughout New York City, as well as across the tri-state area and in The Hamptons.
For more about Betty Wasserman, click here: https://www.bettywasserman.com/
To learn more about this project, click here: https://www.bettywasserman.com/spaces/southampton-modern-farmhouse/
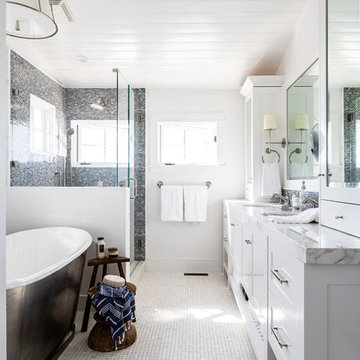
We made some small structural changes and then used coastal inspired decor to best complement the beautiful sea views this Laguna Beach home has to offer.
Project designed by Courtney Thomas Design in La Cañada. Serving Pasadena, Glendale, Monrovia, San Marino, Sierra Madre, South Pasadena, and Altadena.
For more about Courtney Thomas Design, click here: https://www.courtneythomasdesign.com/
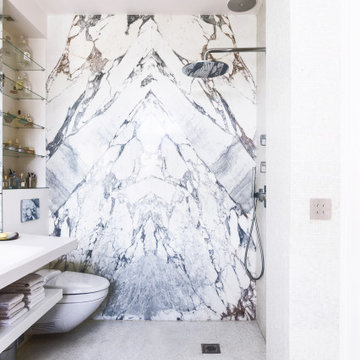
Un grand mur de marbre donne le ton à cette salle de bain.
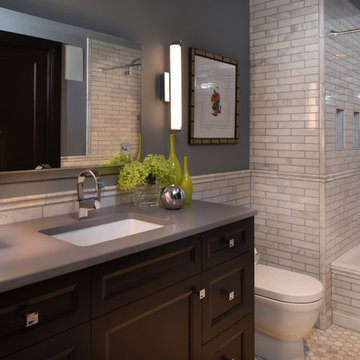
Exposed brick, beams and pipes = a high end gorgeous kitchen made for entertaining. This well designed combination of classic cabinetry with flat panels and sparkling porcelain subway tile plays well with the demilune island that is wrapped with diamond plate stainless steel. Lightly veined granite counter tops soften and reflect light so that black becomes the key to this a modern beauty which is elegant and industrial - practical yet cool.
Scott Amundson Photography
Learn more about our showroom and kitchen and bath design: http://www.mingleteam.com
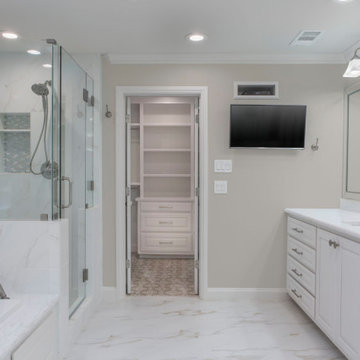
Just across from the updated shower is the “his” vanity. Our team was able to reconfigure the cabinetry for improved storage and incorporate the decorative lighting and LED can lights into this space for a near shadow-less environment. The client’s flat-screen TV was hung on the new wall just beside the vanity, so they can enjoy the news and weather while getting ready each morning.
Final photos by www.impressia.net
Bathroom with a Built-in Bath and Mosaic Tile Flooring Ideas and Designs
13
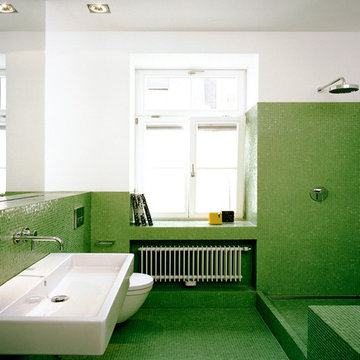
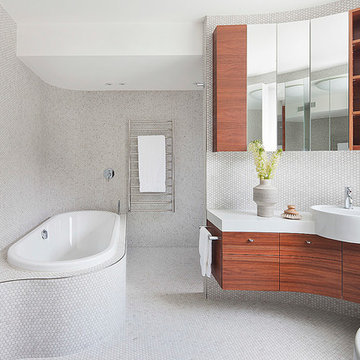
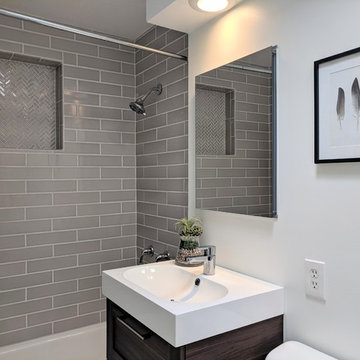
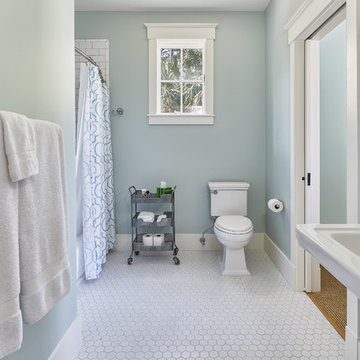
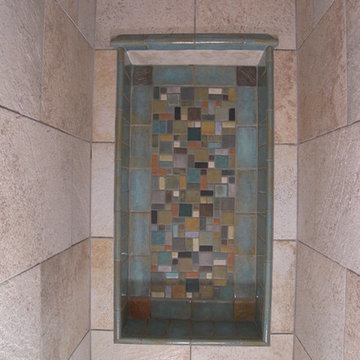
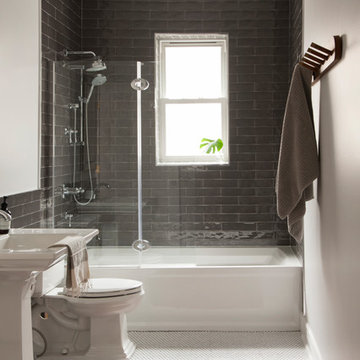
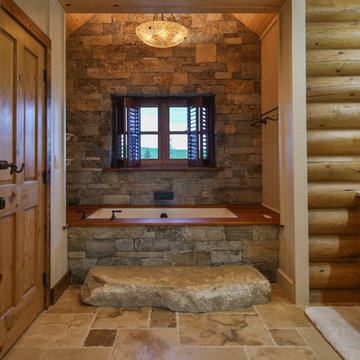
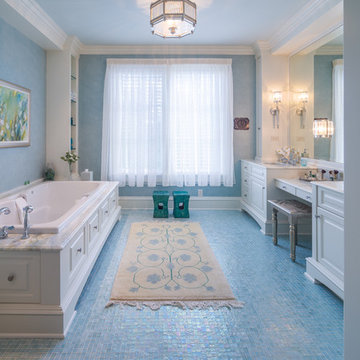
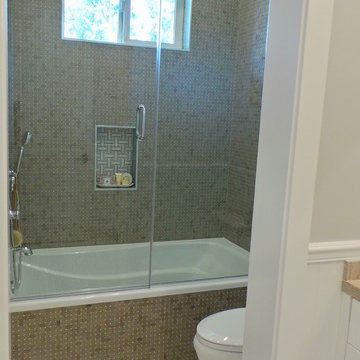
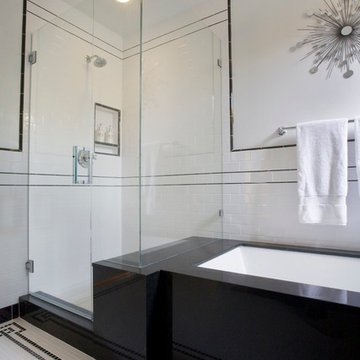
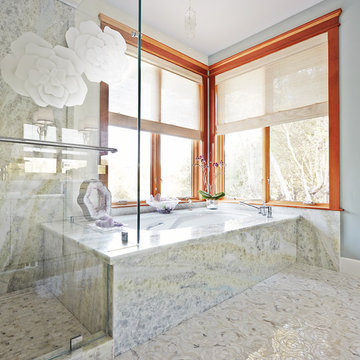

 Shelves and shelving units, like ladder shelves, will give you extra space without taking up too much floor space. Also look for wire, wicker or fabric baskets, large and small, to store items under or next to the sink, or even on the wall.
Shelves and shelving units, like ladder shelves, will give you extra space without taking up too much floor space. Also look for wire, wicker or fabric baskets, large and small, to store items under or next to the sink, or even on the wall.  The sink, the mirror, shower and/or bath are the places where you might want the clearest and strongest light. You can use these if you want it to be bright and clear. Otherwise, you might want to look at some soft, ambient lighting in the form of chandeliers, short pendants or wall lamps. You could use accent lighting around your bath in the form to create a tranquil, spa feel, as well.
The sink, the mirror, shower and/or bath are the places where you might want the clearest and strongest light. You can use these if you want it to be bright and clear. Otherwise, you might want to look at some soft, ambient lighting in the form of chandeliers, short pendants or wall lamps. You could use accent lighting around your bath in the form to create a tranquil, spa feel, as well. 