Bathroom - Shower Room Bathroom and Wet Room Bathroom Ideas and Designs
Refine by:
Budget
Sort by:Popular Today
221 - 240 of 2,133 photos
Item 1 of 3
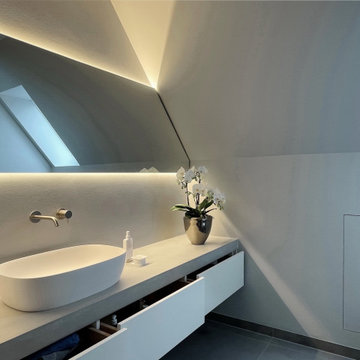
An den beiden Außenwänden sind großzügige Waschplätze entstanden. Mit ihrer weichen Form durchbrechen die Waschschalen die gradlinige Gestaltung und werden so zum Highlight und Blickfang. Stauraum entstand in den Schubladenschränken unter der Waschtisch-Ablage, auf Spiegelschränke verzichteten die Kunden – wieder ganz im Sinne der maximalen Reduktion. Die wandbreiten Spiegel vergrößern die Räume optisch und werfen das Licht der Dachflächenfenster zurück in den Raum. Die Hinterleuchtung verstärkt ihren schwebenden Charakter.
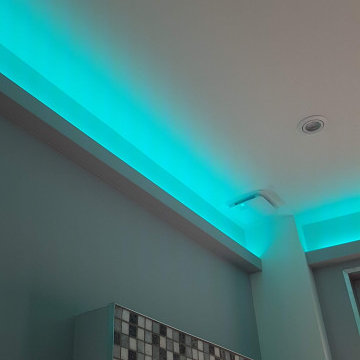
La douceur des coloris des faiences et de la mosaique offre de la neutralité à l'ambiance.
Alternant entre gris souris et anthracite, les carreaux sont choisis de petite taille, pour un effet sophistiqué et contemporain.
Une corniche lumineuse permet un éclairage indirect et procure de la chaleur et du repos pour les yeux tout en servant d'élément d'éclairage principal.
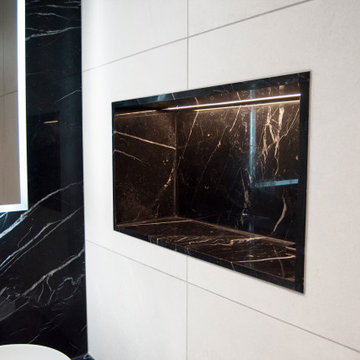
Modern wet room En Suite Bathroom.
Black and white marble in Art Deco high contrast.
Shower Jets and a top shower head.
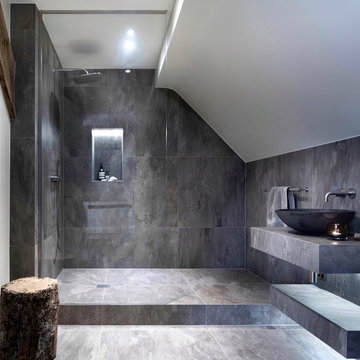
Stylish Shower room interior by Janey Butler Interiors in this Llama Group penthouse suite. With large format dark grey tiles, open shelving and walk in glass shower room. Before Images at the end of the album.
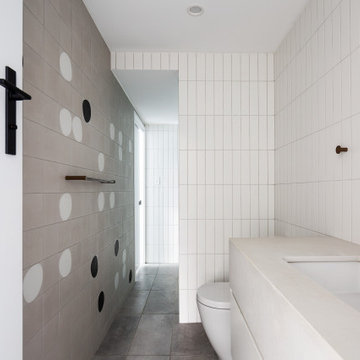
Modern Heritage House
Queenscliff, Sydney. Garigal Country
Architect: RAMA Architects
Build: Liebke Projects
Photo: Simon Whitbread
This project was an alterations and additions to an existing Art Deco Heritage House on Sydney's Northern Beaches. Our aim was to celebrate the honest red brick vernacular of this 5 bedroom home but boldly modernise and open the inside using void spaces, large windows and heavy structural elements to allow an open and flowing living area to the rear. The goal was to create a sense of harmony with the existing heritage elements and the modern interior, whilst also highlighting the distinction of the new from the old. So while we embraced the brick facade in its material and scale, we sought to differentiate the new through the use of colour, scale and form.
(RAMA Architects)
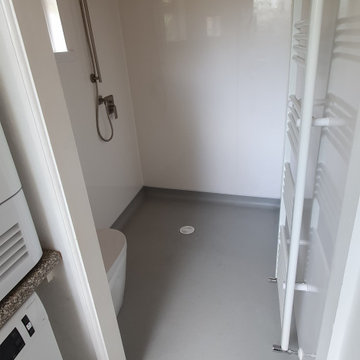
We were briefed by the client to remove an existing leaking wet room installation to their downstairs shower room and utility area. The client specifically wanted the wall panels as the previous wall tile grouting had failed and leaked rotting all of the walls.

This opulent shower room design is a great example of Industrial Luxe - The corten effect, large format, wall tiles give an industrial feel whilst the copper and gold accessories against black cabinetry and sanitaryware add a touch of glamour and luxury. Designed by David Aspinall, Design Director at Sapphire Spaces, Exeter. Photography by Nicholas Yarsley
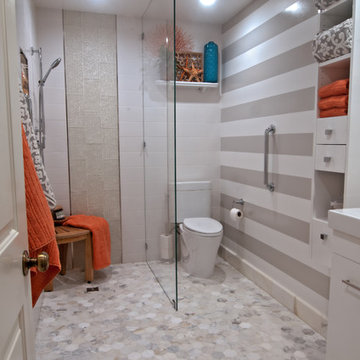
The new open space allows flexibilty and mobility. Safety bars, textured marble floor, hand-held shower supply and handsome teak shower bench create spa-like bathroom that is both modern and beautiful.
Ceramic tile walls, glass accent, Calacatta marble mosaic tile, and playful painted cabana stripes offer durability and a crisp, clean color palate. — at Bay Harbour.
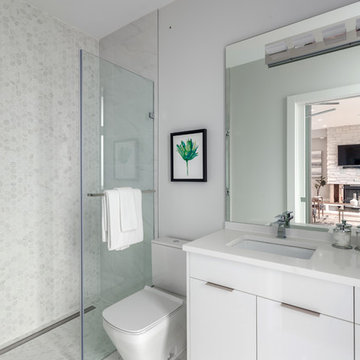
This Grandview development features a spacious 4-bedroom high-end home built over a 1-bed suite [accessible from the house] and an independent 2-bed/2-bath apartment.
It was constructed from pre-fabricated Structual Insulated Panels. This, and other highly innovative construction technologies put the building in a class of its own regarding performance and sustainability. The structure has been seismically-upgraded, and materials have been selected to stand the test of time. The design is strikingly modern but respectful, and the layout is expectionally practical and efficient.
The house is on a steep hill, providing views of the north-shore mountains from all floors. The large rooftop deck has panoramic views of the city. The open-plan living/dining room opens out onto a large south-facing deck.
Architecture: Nick Bray Architecture
Construction Management: Forte Projects
Bathroom - Shower Room Bathroom and Wet Room Bathroom Ideas and Designs
12

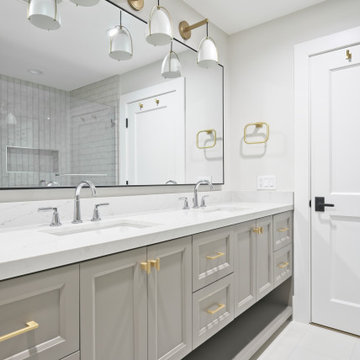
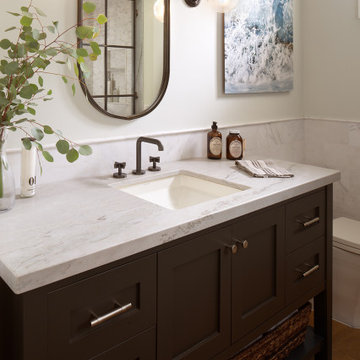
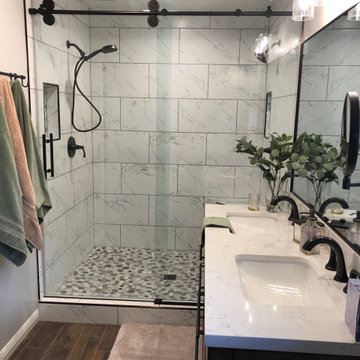
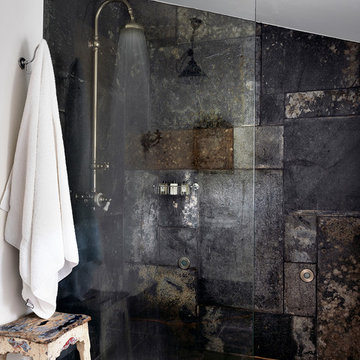

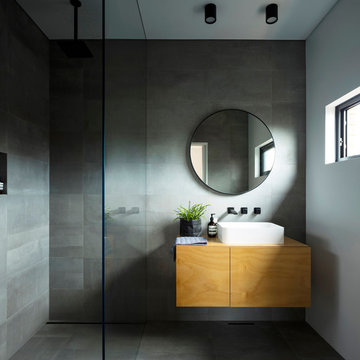
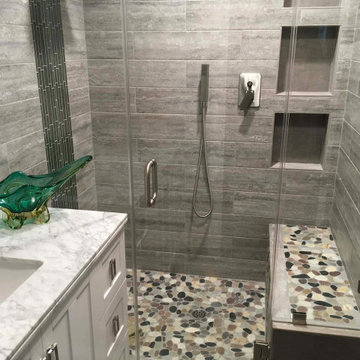
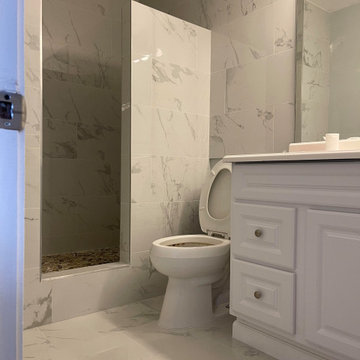
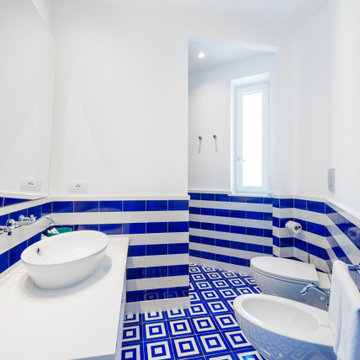
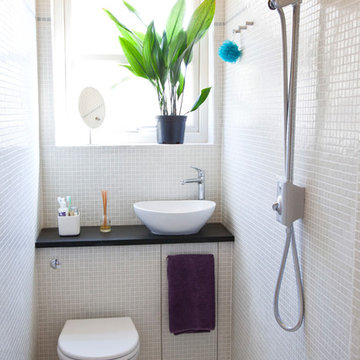

 Shelves and shelving units, like ladder shelves, will give you extra space without taking up too much floor space. Also look for wire, wicker or fabric baskets, large and small, to store items under or next to the sink, or even on the wall.
Shelves and shelving units, like ladder shelves, will give you extra space without taking up too much floor space. Also look for wire, wicker or fabric baskets, large and small, to store items under or next to the sink, or even on the wall.  The sink, the mirror, shower and/or bath are the places where you might want the clearest and strongest light. You can use these if you want it to be bright and clear. Otherwise, you might want to look at some soft, ambient lighting in the form of chandeliers, short pendants or wall lamps. You could use accent lighting around your bath in the form to create a tranquil, spa feel, as well.
The sink, the mirror, shower and/or bath are the places where you might want the clearest and strongest light. You can use these if you want it to be bright and clear. Otherwise, you might want to look at some soft, ambient lighting in the form of chandeliers, short pendants or wall lamps. You could use accent lighting around your bath in the form to create a tranquil, spa feel, as well. 