Bathroom - Shower Room Bathroom and Wet Room Bathroom Ideas and Designs
Refine by:
Budget
Sort by:Popular Today
261 - 280 of 2,137 photos
Item 1 of 3
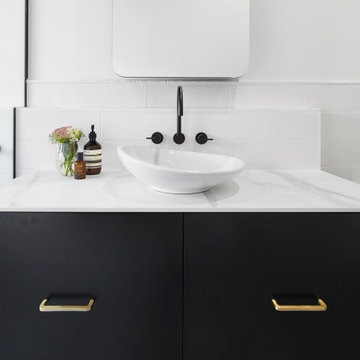
The downstairs bathroom the clients were wanting a space that could house a freestanding bath at the end of the space, a larger shower space and a custom- made cabinet that was made to look like a piece of furniture. A nib wall was created in the space offering a ledge as a form of storage. The reference of black cabinetry links back to the kitchen and the upstairs bathroom, whilst the consistency of the classic look was again shown through the use of subway tiles and patterned floors.
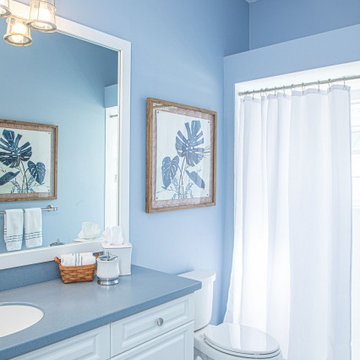
Our Tampa studio transformed this beach home into one fit for royalty! We added a bright palette and fun beachy colors to create a fun, playful vibe while staying focused on sophistication and elegance. Every corner of this home is thoughtfully designed to incorporate the relaxing holiday ambience of a perfect beach house.
---
Project designed by interior design studio Home Frosting. They serve the entire Tampa Bay area including South Tampa, Clearwater, Belleair, and St. Petersburg.
For more about Home Frosting, see here: https://homefrosting.com/
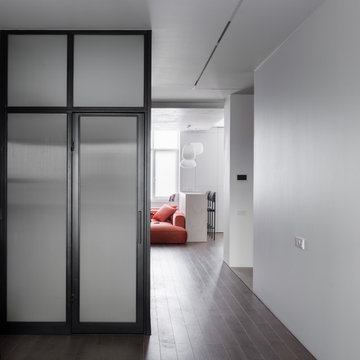
Душевая:
В центре квартиры, напротив прихожей расположен блок санузла, который сформирован в виде светопрозрачного куба. Конструкцию которого мы сделали из металла, так как нам была необходима минимальная толщина стен, чтобы не выйти из границы мокрой зоны.
Зона туалета закрыта деревянными панелями МДФ, а душевая сделана полностью из стекла. Это триплекс из обычного матового стекла и рельефного стекла Эстриадо. Таким образом в душевую и санузел попадает естественный свет, но при этом не видно четкого силуэта человека.
Заходя в туалет, мы видим напольную раковину из искусственного камня и фасады встроенного шкафа. За ним скрывается хранение средств гигиены, водонагреватель и доступ к трубам по всей высоте. На полу и слева от раковины крупноформатный керамогранит, остальные стены в комнате- мдф под дерево.
В стеклянной душевой у нас поднят уровень пола, чтобы сохранить уклон стока воды в настенный трапик. Стены выполнены из двух видов керамогранита: крупноформатного под камень и рельефного под декоративную штукатурку в спальне.
В душевой и туалете на потолке, светопрозрачное полотно, которое равномерно заливает помещение светом. Вечером этот объем работает еще и как светильник.
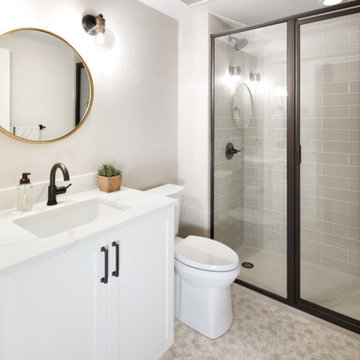
This basement remodel wouldn't be complete without a 3/4 bathroom, finished with soft details such as the grey subway tiling and marble countertop paired with bold hardware for an elegant finishing touch.
Photo by Mark Quentin / StudioQphoto.com
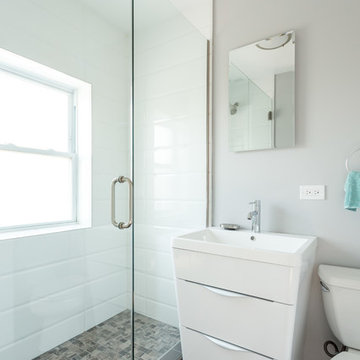
A modern design for a small, compact bathroom. We integrated crisp whites through the uniquely shaped porcelain vanity and subway tile shower walls. Natural stone tiles were used on the shower floor for a bit of an earthy contrast to the mostly white interior.
Designed by Chi Renovation & Design who serve Chicago and it's surrounding suburbs, with an emphasis on the North Side and North Shore. You'll find their work from the Loop through Lincoln Park, Skokie, Wilmette, and all the way up to Lake Forest.
For more about Chi Renovation & Design, click here: https://www.chirenovation.com/
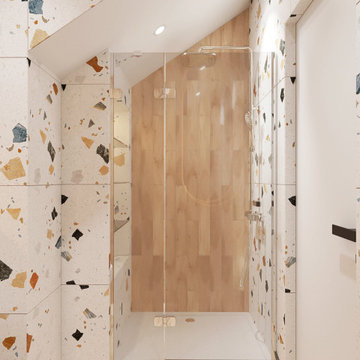
Terrazzo Shower room inspiration. Medium size shower room with walk-in shower and built-in shelves, washlet and small sink. Tarazzo slabs on the walls and beige tiles on the floor and the wall.
Bathroom - Shower Room Bathroom and Wet Room Bathroom Ideas and Designs
14
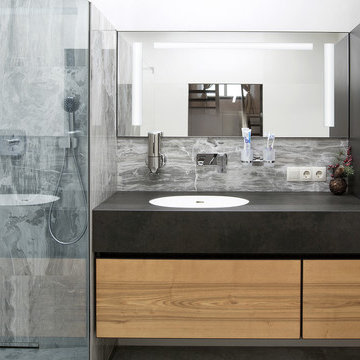
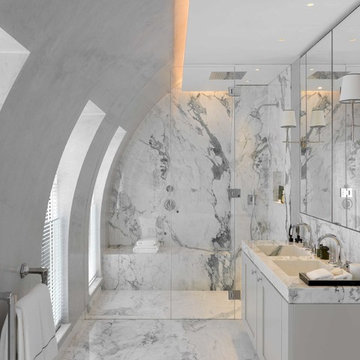
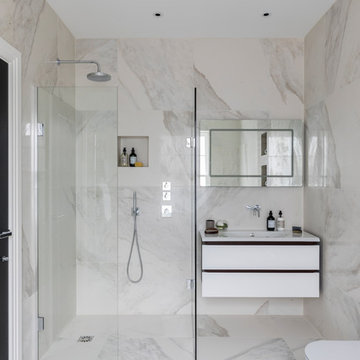
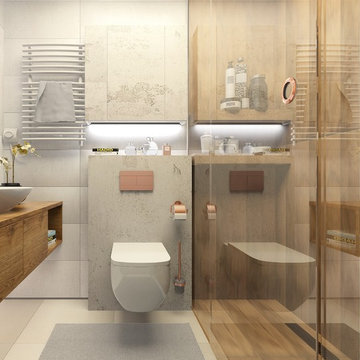
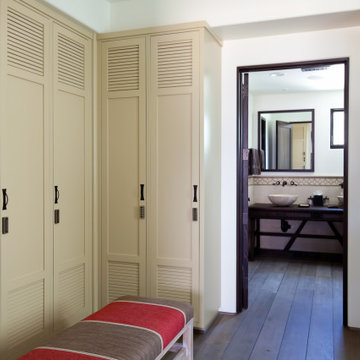
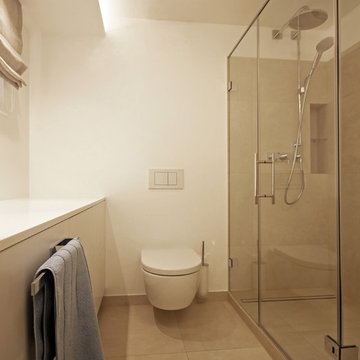
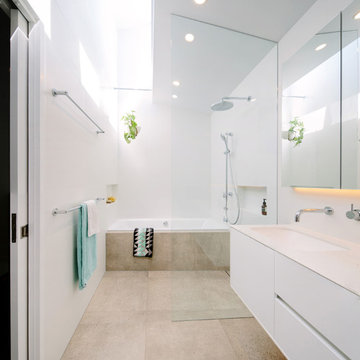
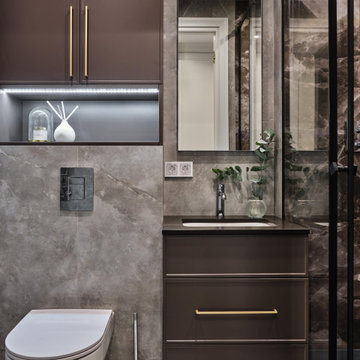
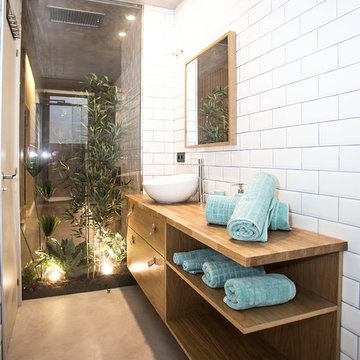
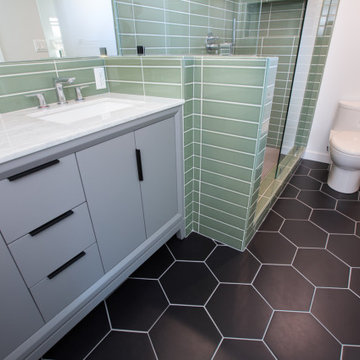
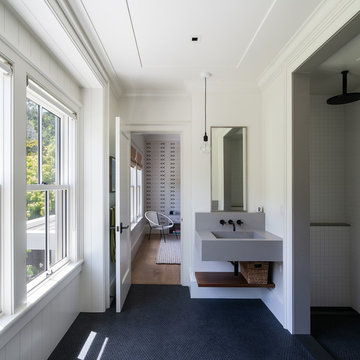
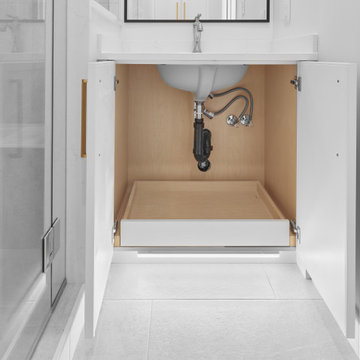
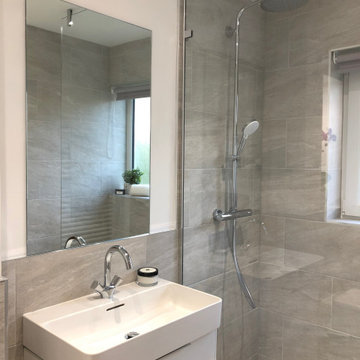
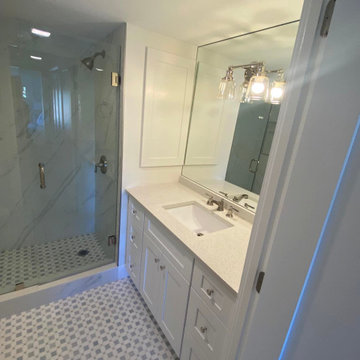

 Shelves and shelving units, like ladder shelves, will give you extra space without taking up too much floor space. Also look for wire, wicker or fabric baskets, large and small, to store items under or next to the sink, or even on the wall.
Shelves and shelving units, like ladder shelves, will give you extra space without taking up too much floor space. Also look for wire, wicker or fabric baskets, large and small, to store items under or next to the sink, or even on the wall.  The sink, the mirror, shower and/or bath are the places where you might want the clearest and strongest light. You can use these if you want it to be bright and clear. Otherwise, you might want to look at some soft, ambient lighting in the form of chandeliers, short pendants or wall lamps. You could use accent lighting around your bath in the form to create a tranquil, spa feel, as well.
The sink, the mirror, shower and/or bath are the places where you might want the clearest and strongest light. You can use these if you want it to be bright and clear. Otherwise, you might want to look at some soft, ambient lighting in the form of chandeliers, short pendants or wall lamps. You could use accent lighting around your bath in the form to create a tranquil, spa feel, as well. 