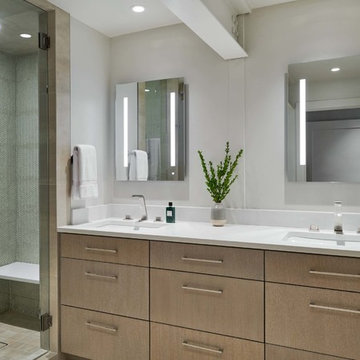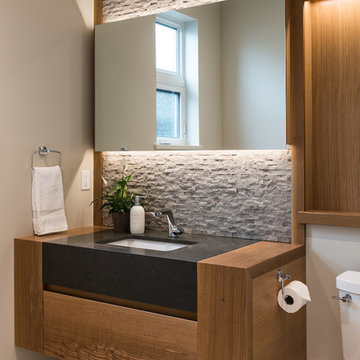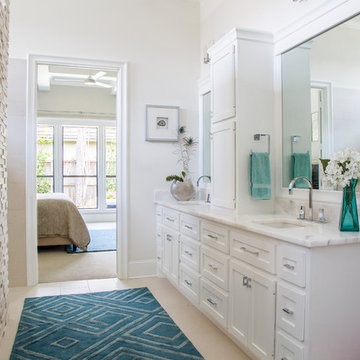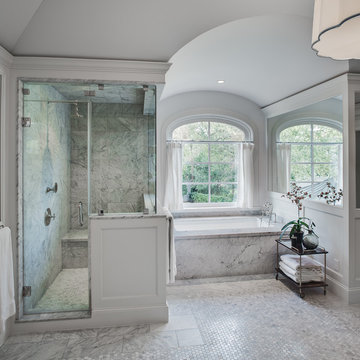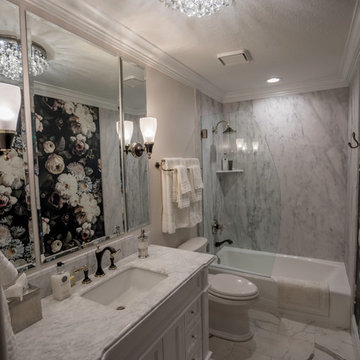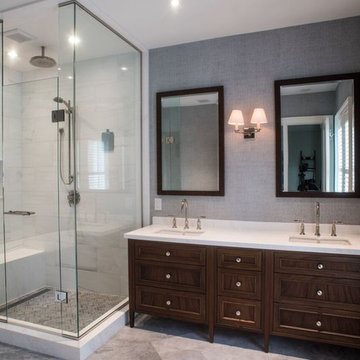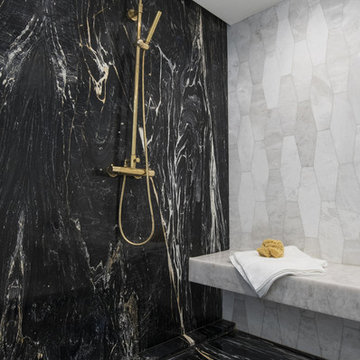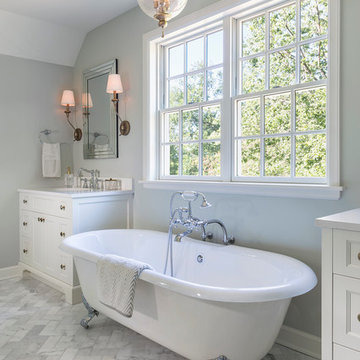Refine by:
Budget
Sort by:Popular Today
41 - 60 of 50,004 photos
Item 1 of 2

Realtor: Casey Lesher, Contractor: Robert McCarthy, Interior Designer: White Design
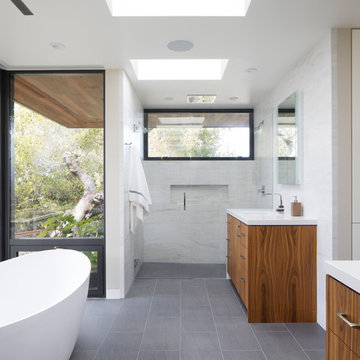
Master bathroom shower is lined with Calacatta marble with a large Fleetwood operable window above for ventilation. The shower features a Graff square low profile Rain showerhead in the ceiling. Cabinets are figured walnut with a clear stain.
Philip Liang Photography

This outdoor bathtub is the perfect tropical escape. The large natural stone tub is nestled into the tropical landscaping at the back of the his and her's outdoor showers, and carefully tucked between the two rock walls dividing the showers from the main back yard. Loose flowers float in the tub and a simple teak stool holds a fresh white towel. The black pebble pathway lined with puka pavers leads back to the showers and Master bathroom beyond.
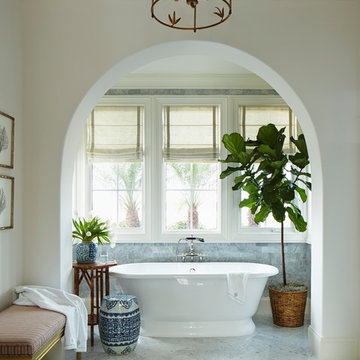
Marble master bath with free standing tub. Project featured in House Beautiful & Florida Design.
Interior Design & Styling by Summer Thornton.
Images by Brantley Photography.

The old tub was removed to allow for a walk-in shower sheathed in stone, with a glass enclosure, a heated marble floor, fittings by Kallista from Ann Sacks, and Mirror Ball pendant by Tom Dixon. Accessories are by Waterworks. The wall-hung vanity was designed by LD Design and custom made in rift-cut white oak in grey stain.
In the bath, the plumbing fixtures are Kallista by Ann Sacks. The toilet is Toto. The accessories are by Waterworks. The wall light over mirror is by Nessen Lighting. The pendant fixture is by Tom Dixon.
Peter Paris Photography
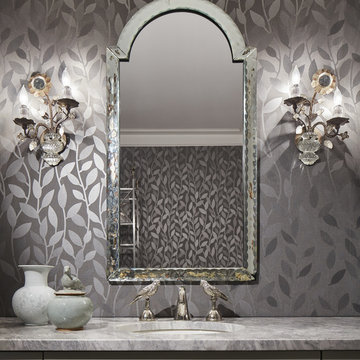
The main level bathroom contained a Carrera marble floor and a metal bird faucet fixture that the homeowners wanted to keep, so we polished the floors, and built new cabinetry around the treasured heirloom to show them at their best.
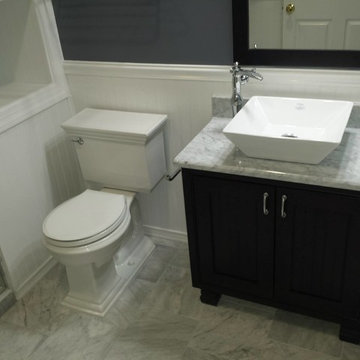
Avenza marble tub to shower conversion with a corner bench seat. Furniture style vanity cabinet with vessel sink.

Countertop Wood: Burmese Teak
Category: Vanity Top and Divider Wall
Construction Style: Edge Grain
Countertop Thickness: 1-3/4"
Size: Vanity Top 23 3/8" x 52 7/8" mitered to Divider Wall 23 3/8" x 35 1/8"
Countertop Edge Profile: 1/8” Roundover on top horizontal edges, bottom horizontal edges, and vertical corners
Wood Countertop Finish: Durata® Waterproof Permanent Finish in Matte sheen
Wood Stain: The Favorite Stock Stain (#03012)
Designer: Meghan Browne of Jennifer Gilmer Kitchen & Bath
Job: 13806
Undermount or Overmount Sink: Stone Forest C51 7" H x 18" W x 15" Roma Vessel Bowl
Bathroom and Cloakroom with Stone Tiles Ideas and Designs
3


