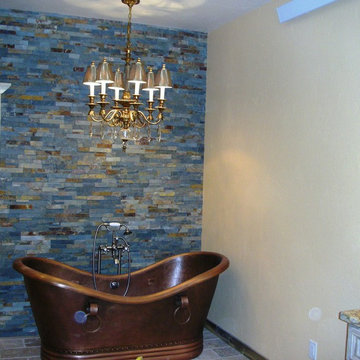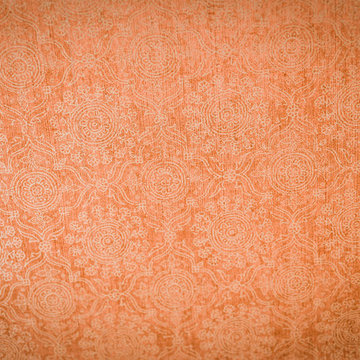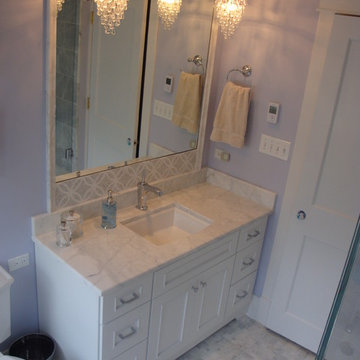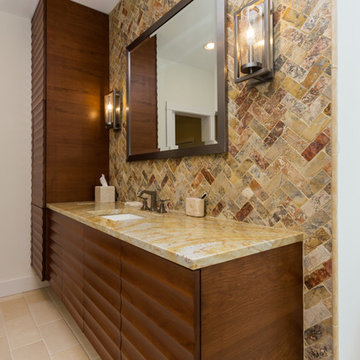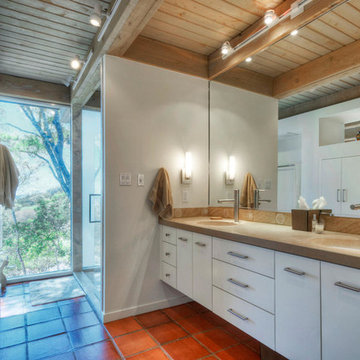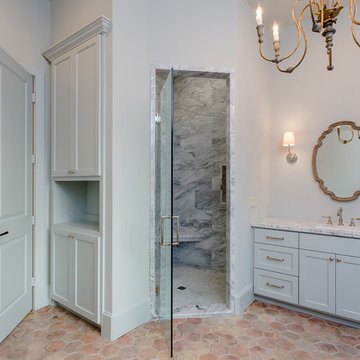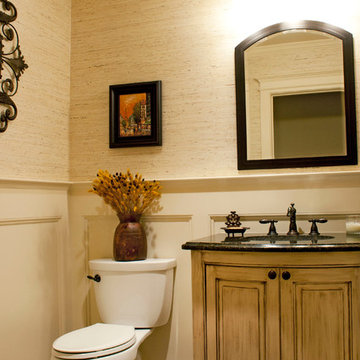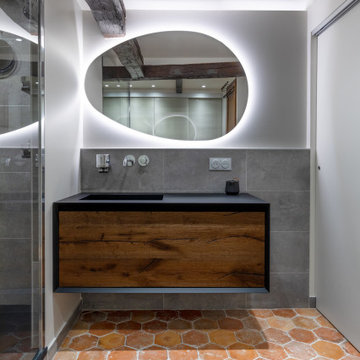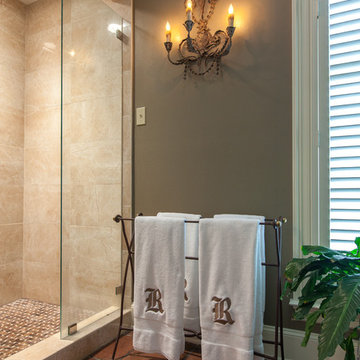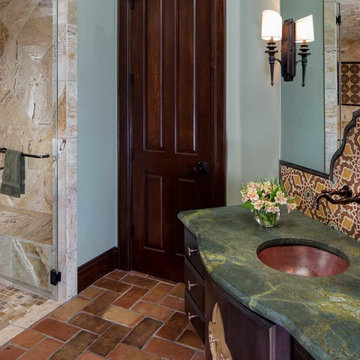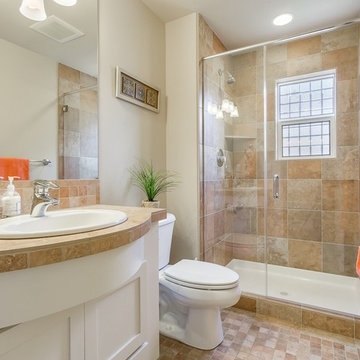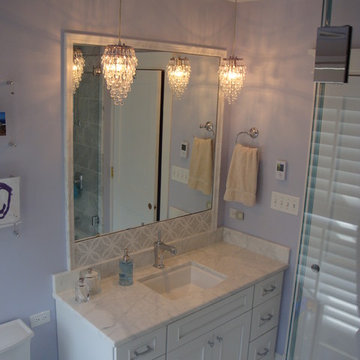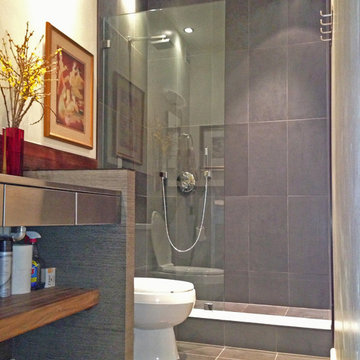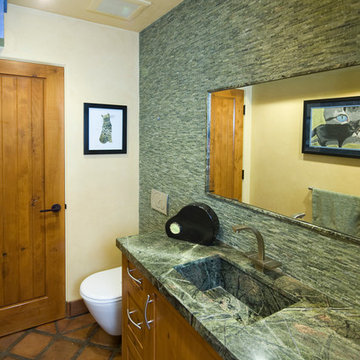Refine by:
Budget
Sort by:Popular Today
1 - 20 of 186 photos
Item 1 of 3
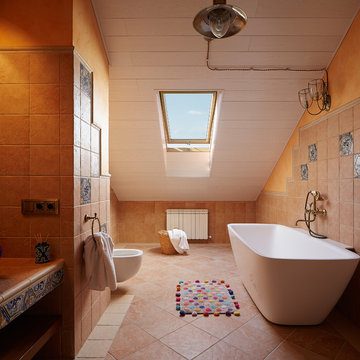
Архитектор, автор проекта – Александр Воронов; Фото – Михаил Поморцев | Pro.Foto
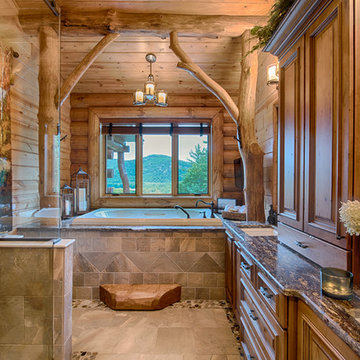
Manufacturer: Golden Eagle Log Homes - http://www.goldeneagleloghomes.com/
Builder: Rich Leavitt – Leavitt Contracting - http://leavittcontracting.com/
Location: Mount Washington Valley, Maine
Project Name: South Carolina 2310AR
Square Feet: 4,100
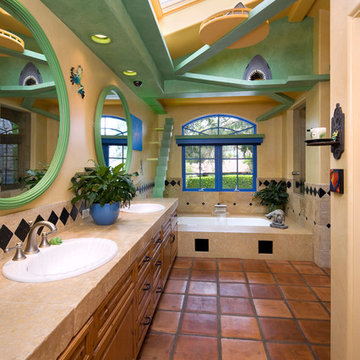
Mater bath features his/her sinks, whirlpool tub and catwalks. © Holly Lepere
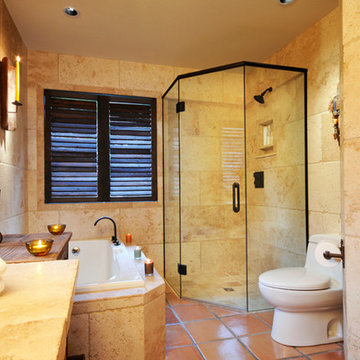
Glass Shower enclosure- Frameless shower systems
residential glass products & installation

Custom wood bathroom
Cathedral ceilings and seamless cabinetry complement this kitchen’s river view
The low ceilings in this ’70s contemporary were a nagging issue for the 6-foot-8 homeowner. Plus, drab interiors failed to do justice to the home’s Connecticut River view.
By raising ceilings and removing non-load-bearing partitions, architect Christopher Arelt was able to create a cathedral-within-a-cathedral structure in the kitchen, dining and living area. Decorative mahogany rafters open the space’s height, introduce a warmer palette and create a welcoming framework for light.
The homeowner, a Frank Lloyd Wright fan, wanted to emulate the famed architect’s use of reddish-brown concrete floors, and the result further warmed the interior. “Concrete has a connotation of cold and industrial but can be just the opposite,” explains Arelt.
Clunky European hardware was replaced by hidden pivot hinges, and outside cabinet corners were mitered so there is no evidence of a drawer or door from any angle.
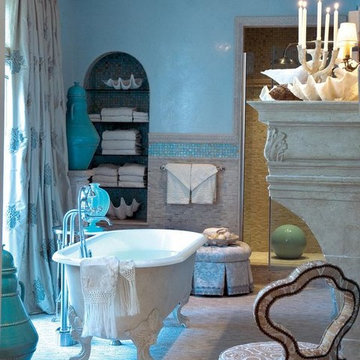
Dreamy Mediterranean inspired bath in coastal blue colors. The Herbeau 'Eugenie' tub (shown) is made of composite reinforced acrylic for maximum comfort and durability, This tub and weighs 150 lbs compared to 375 lbs for cast iron. Available in White or choice of 12 handpainted patterns.Measures 68 7/8" L x 29 7/8" W. x 29 7/8" H. Please specify left or right side drain installation.
Bathroom and Cloakroom with Stone Tiles and Terracotta Flooring Ideas and Designs
1


