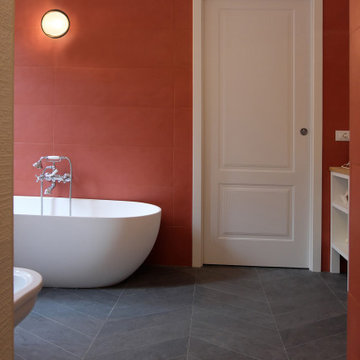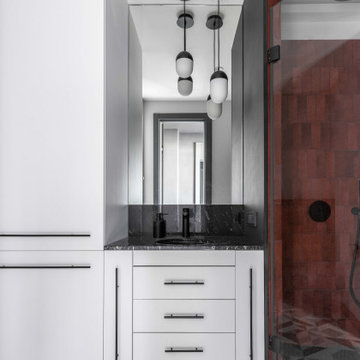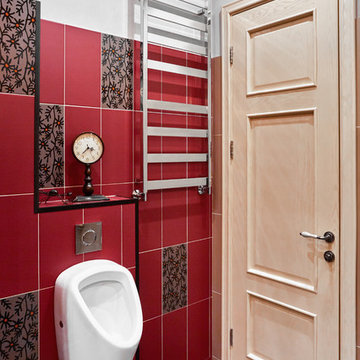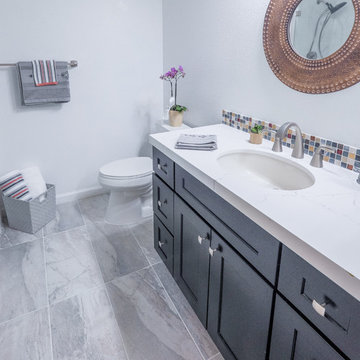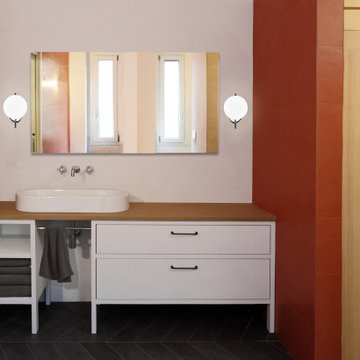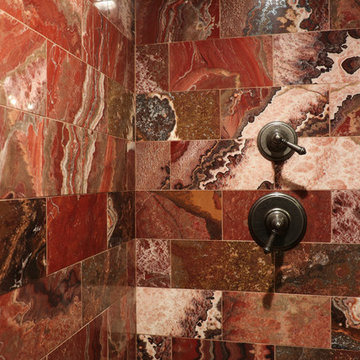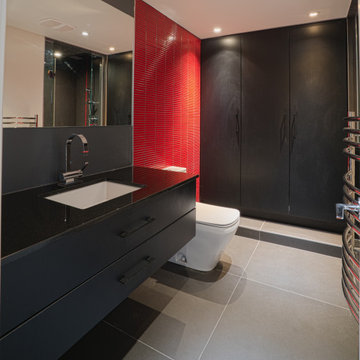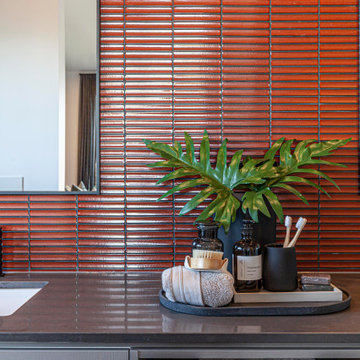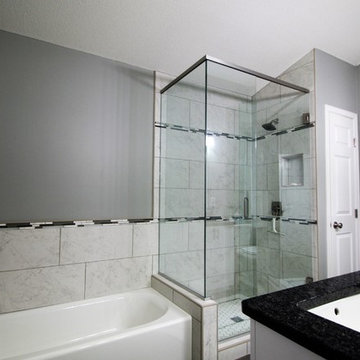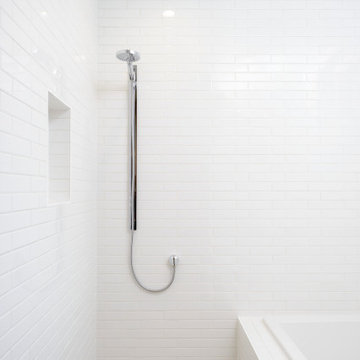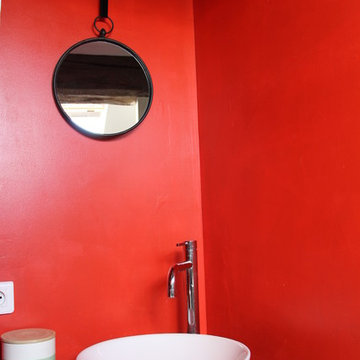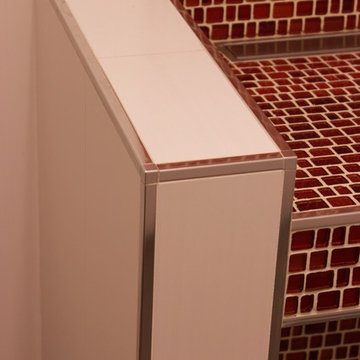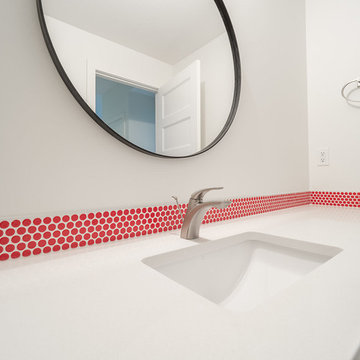Refine by:
Budget
Sort by:Popular Today
41 - 60 of 165 photos
Item 1 of 3
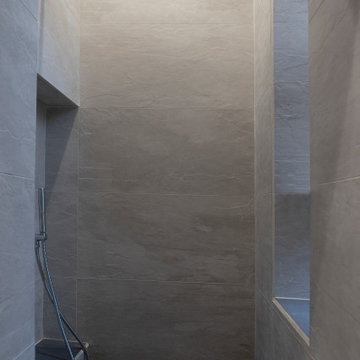
Progetto architettonico e Direzione lavori: arch. Valeria Federica Sangalli Gariboldi
General Contractor: ECO srl
Impresa edile: FR di Francesco Ristagno
Impianti elettrici: 3Wire
Impianti meccanici: ECO srl
Interior Artist: Paola Buccafusca
Fotografie: Federica Antonelli
Arredamento: Cavallini Linea C
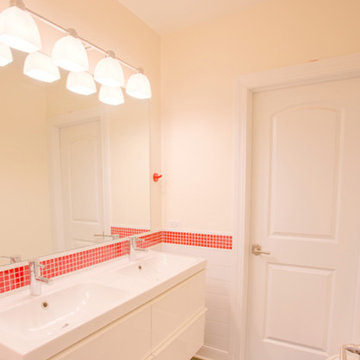
Interior Rehab/Renovation and Rear addition for a Multi-unit residential building in the historic Little Italy neighborhood. We converted this vintage 2 flat into a lovely private residence for the owners duplexing the 1st & 2nd floors. We also designed a separate "In-Law" unit at the gardel level for rentals.
We also added a "living" Green roof which increased thermal efficiency and reduced energy costs for the owners. Probably the 1st and only Green roof in the Little Italy neighborhood for a private residence.
Overall a very positive and sustainable renovation adding tons of Value for the client and great for the environment.
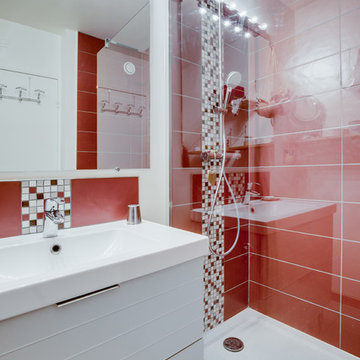
La salle de bain a été entièrement rénovée. Une douche à l'italienne a remplacé la baignoire, un meuble vasque plus confortable a été installé et l'ancien meuble buffet-bibliothèque qui faisait office d'étagères a été supprimé pour laisser place à des étagères plus légères et un meuble caisson repeint en zone basse. En rappel du salon, un carrelage rouge assorti à une belle mosaïque vient habiller la zone douche et la crédence lavabo. L'ancien carrelage au sol a été conservé.
Crédit photo : Tiphaine Popesco
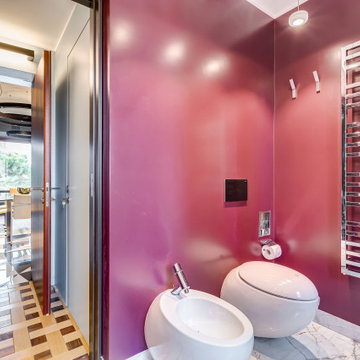
Bagno: angolo sanitari. Tinta Farrow & Ball e porta scorrevole Rimadesio. Sullo sfondo, connettivo con parquet in rovere e palissandro, soggiorno in tinta grigio scuro e pavimento marmoreo nero-bianco-grigio.
---
Bathroom: WC & bidet corner. "Brinjal" Farrow&Ball aubergine-color bathroom, sliding door (in bathroom), oak & rosewood parquet in connection space, black & white marble floor, gray paintings (living).
---
Omaggio allo stile italiano degli anni Quaranta, sostenuto da impianti di alto livello.
---
A tribute to the Italian style of the Forties, supported by state-of-the-art tech systems.
---
Photographer: Luca Tranquilli
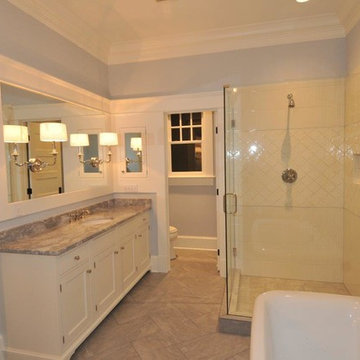
http://www.houzz.com/professionals/s/scott-daves/c/Raleigh%2C-NC
A 12X24 herringbone pattern is a classic but fun way to lay floor tile. The large arabesque accent in the shower is done perfectly so you are able to appreciate every bit of it. White arabesque tile adds intricate detail to the space it does so without being too trendy or overwhelming. The color of the main floor compliments the counter top but also adds some contrast to the lighter cabinets.
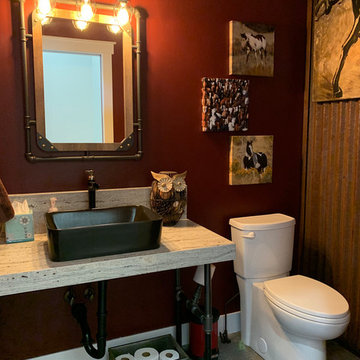
3 CM Sandalwood Gold Powder Vanity. Altered State Series by Crossville for Powder Room Floor.
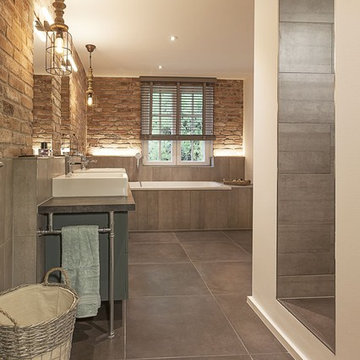
Schönes Ambiente und stimmungsvolles Licht. Geräumiges Wannen- und Duschbad mit komfortablen Ablageflächen, Wandeinbauten in harmonischer Farbabstimmung.
Bathroom and Cloakroom with Red Tiles and Grey Floors Ideas and Designs
3


