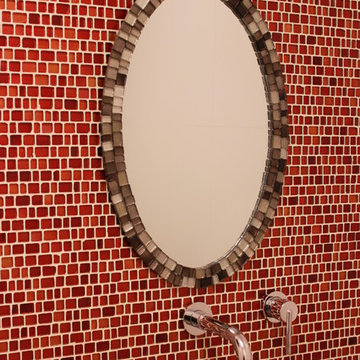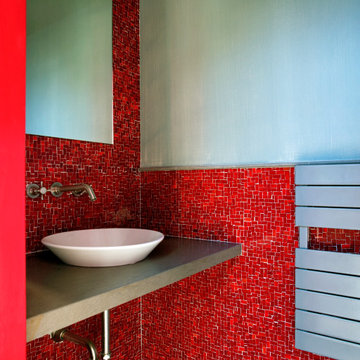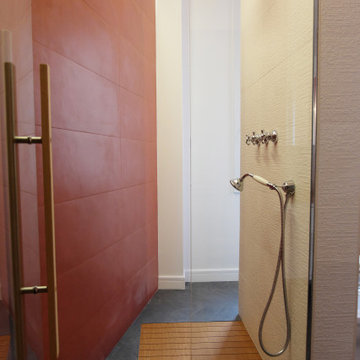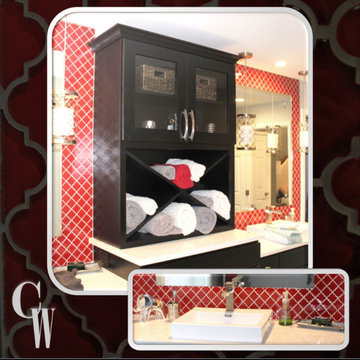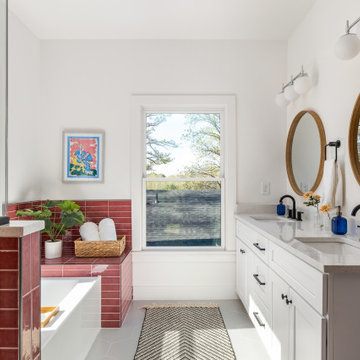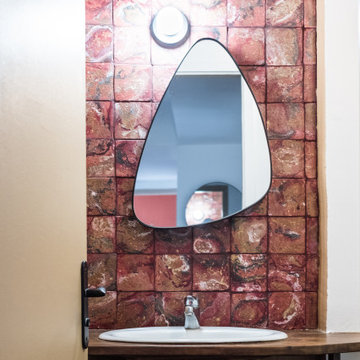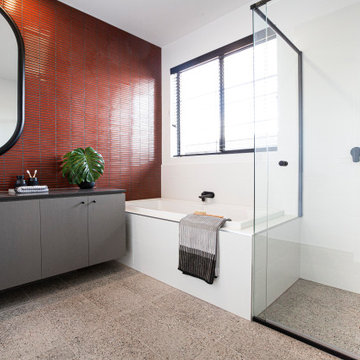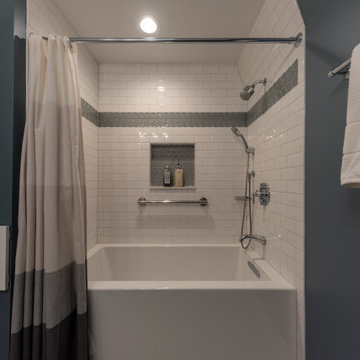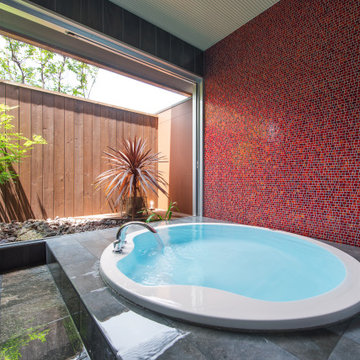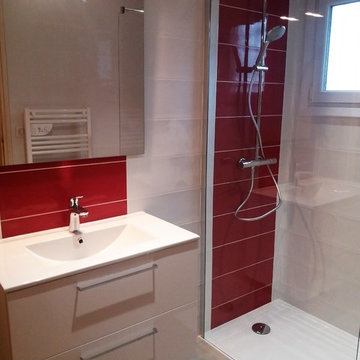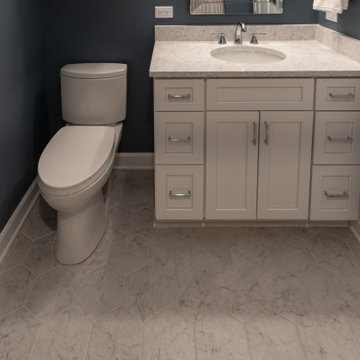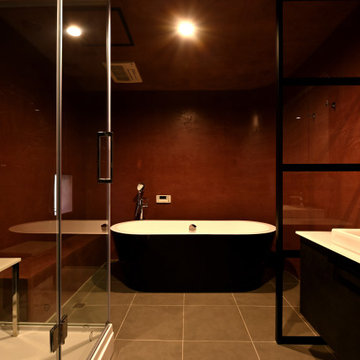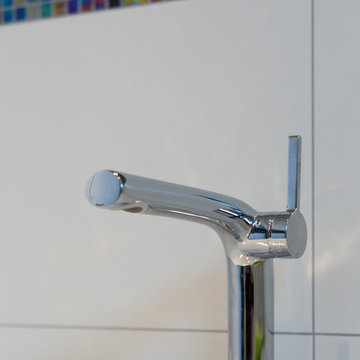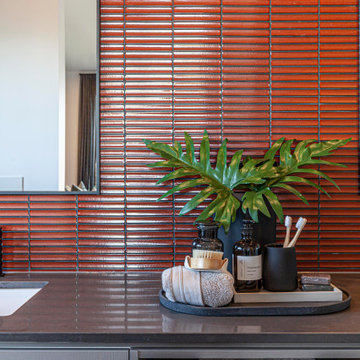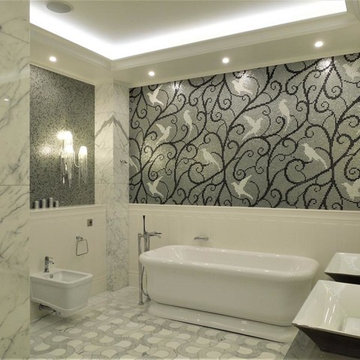Refine by:
Budget
Sort by:Popular Today
81 - 100 of 165 photos
Item 1 of 3
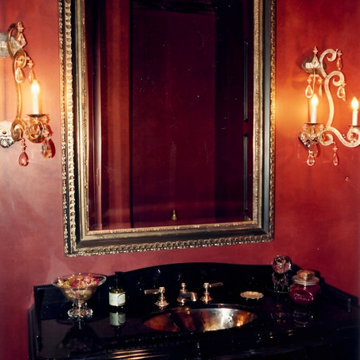
French-styled powder room with distressed Alderwood vanity. New chest of drawers distressed to look antique with antiqued pewter drawer pulls in the French style. Black granite top milled with double ogee edge and single ogee edge on the curved backsplash. The detailed opening for the sink also has a single ogee edge. Not shown is a black toilet with a stained mahogany top.
The steel sconces were made by a blacksmith and then distressed and finished to appear to be pewter.
Walls are a waxed faux finish in a Venetian plaster style.
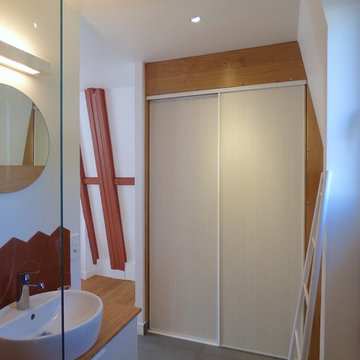
La salle de bain attenante à la chambre parentale a été entièrement redistribuée : nouvel accès plus central, création d'un confortable dressing sur-mesure, installation d'une douche à l'italienne et d'un plan vasque.
La chambre et la salle de bain conserve le même code couleur "sienne". Cette pièce a été refaite de A à Z (changement des sols, carrelages, sanitaires...).
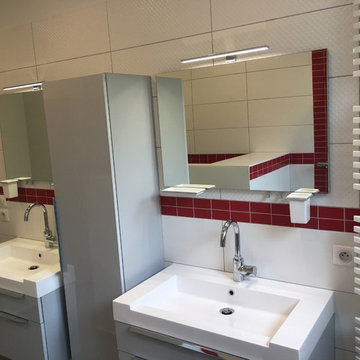
Intégration d'une faïence mosaïque Apiani de couleur rouge
Faïence murale blanche déclinée dans deux finitions
Sèche serviette blanc Jazz de chez Irsap
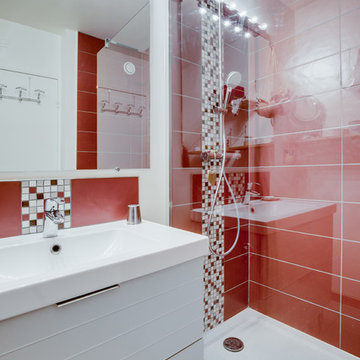
La salle de bain a été entièrement rénovée. Une douche à l'italienne a remplacé la baignoire, un meuble vasque plus confortable a été installé et l'ancien meuble buffet-bibliothèque qui faisait office d'étagères a été supprimé pour laisser place à des étagères plus légères et un meuble caisson repeint en zone basse. En rappel du salon, un carrelage rouge assorti à une belle mosaïque vient habiller la zone douche et la crédence lavabo. L'ancien carrelage au sol a été conservé.
Crédit photo : Tiphaine Popesco
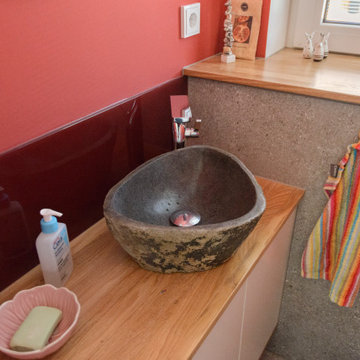
Dieser quadratische Bungalow ist ein K-MÄLEON Hybridhaus K-M und hat die Außenmaße 12 x 12 Meter. Wie gewohnt wurden Grundriss und Gestaltung vollkommen individuell vorgenommen. Durch das Atrium wird jeder Quadratmeter des innovativen Einfamilienhauses mit Licht durchflutet. Die quadratische Grundform der Glas-Dachspitze ermöglicht eine zu allen Seiten gleichmäßige Lichtverteilung. Die Besonderheiten bei diesem Projekt sind die Stringenz bei der Materialauswahl, der offene Wohn- und Essbereich, sowie der Mut zur Farbe bei der Einrichtung.
Bathroom and Cloakroom with Red Tiles and Grey Floors Ideas and Designs
5


