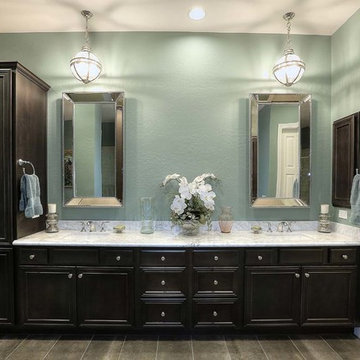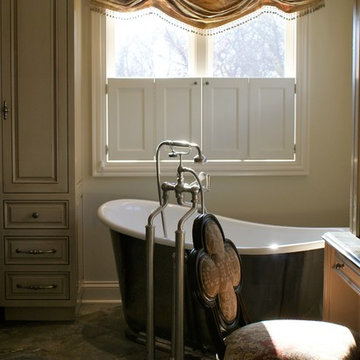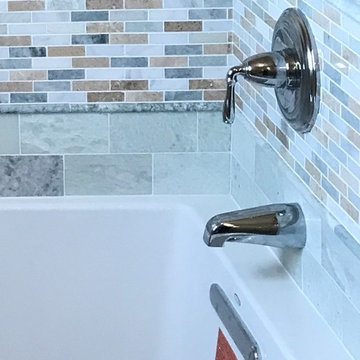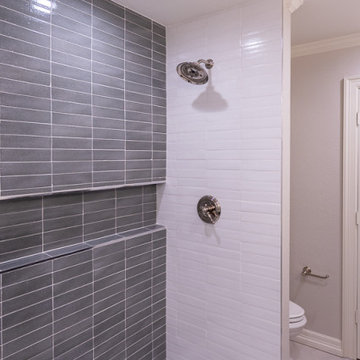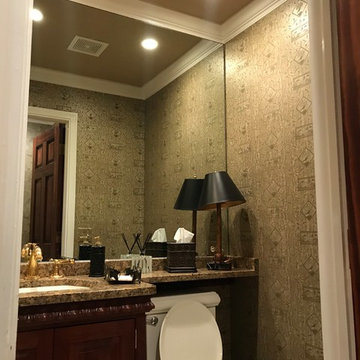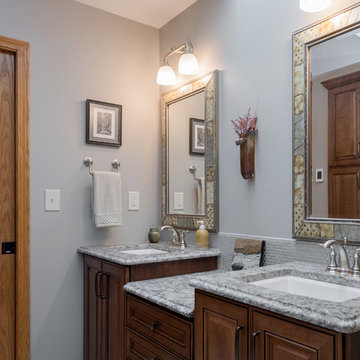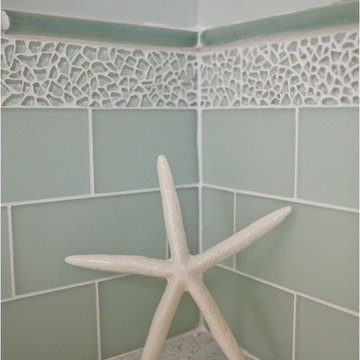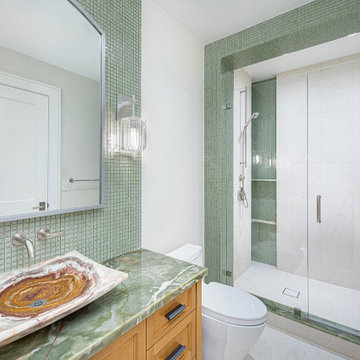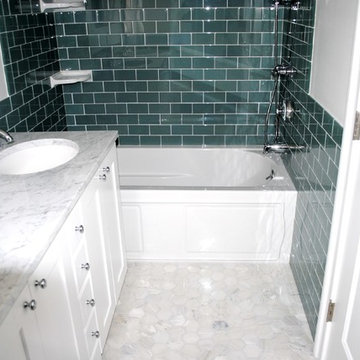Bathroom and Cloakroom with Raised-panel Cabinets and Green Tiles Ideas and Designs
Refine by:
Budget
Sort by:Popular Today
141 - 160 of 662 photos
Item 1 of 3
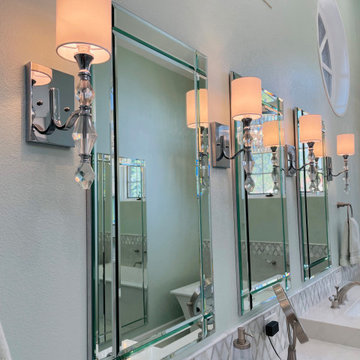
This custom vanity is the perfect balance of the white marble and porcelain tile used in this large master restroom. The crystal and chrome sconces set the stage for the beauty to be appreciated in this spa-like space. The soft green walls complements the green veining in the marble backsplash, and is subtle with the quartz countertop.
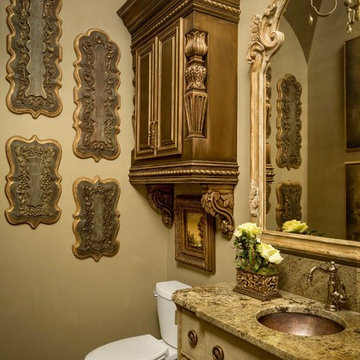
Elegant bathroom with french architectural elements. Custom design cabinets. Design provided by Grandeur Design.
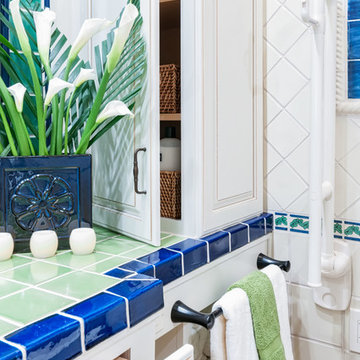
Cabinet storage and make up drawer accessible in a seated position.
Patricia Bean Expressive Architectural Photography
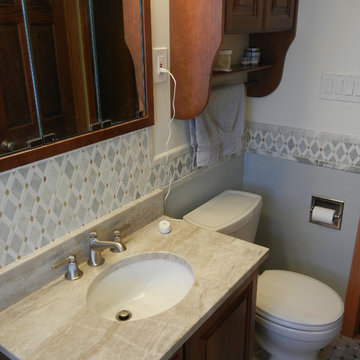
A recessed medicine cabinet and wall cabinet over the toilet match the beautiful cherry vanity in this bathroom.
Brookfield, Illinois
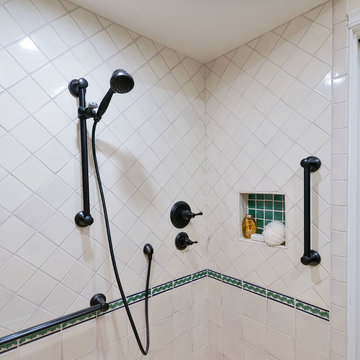
Oiled bronze grab bars for safetly complement the Mexican style. Niche located at an easy to reach height. Note that the offset shower controls allow for caregiver to turn water on without getting wet.
Patricia Bean, Expressive Architectural Photography
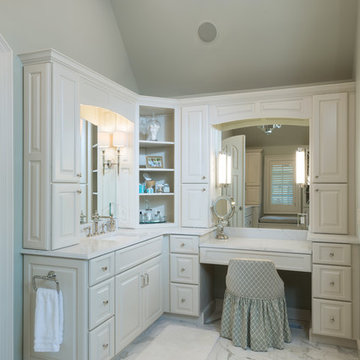
Gorgeous master suite designed by Tony Hudson. Project Manager Gary Myers. Photographed by Todd Yarrington.
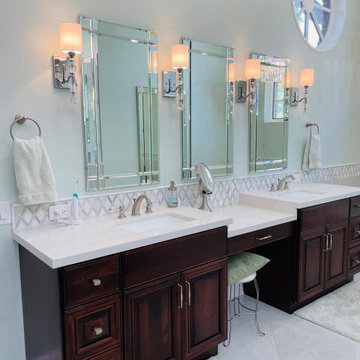
This custom vanity is the perfect balance of the white marble and porcelain tile used in this large master restroom. The crystal and chrome sconces set the stage for the beauty to be appreciated in this spa-like space. The soft green walls complements the green veining in the marble backsplash, and is subtle with the quartz countertop.
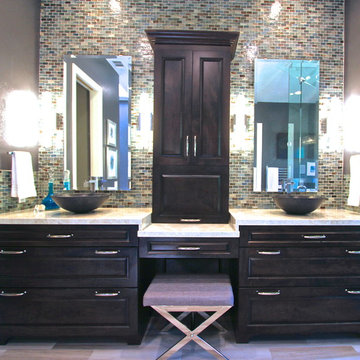
Brookhaven cabinetry with Edgemont Raised Square Maple with Java finish. Beautiful spa like space.
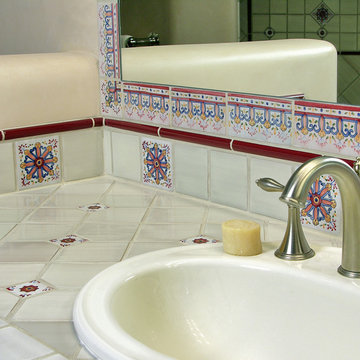
Three sizes of this lovely hand painted tile pattern add color and character to this off-white vanity. Designed by Statements In Tile, Inc. Photo by Christopher Martinez Photography.
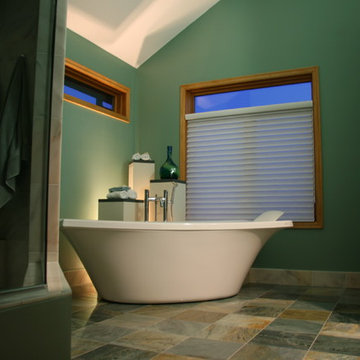
Custom shower with white marble accented with Turquoise pebble rock. Kohler Purist shower trim and Watertile in Chrome.
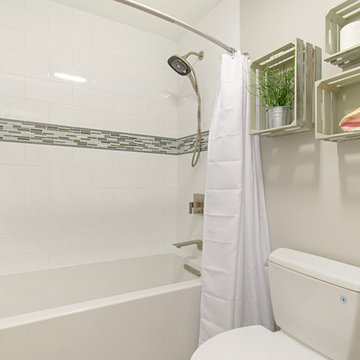
This gorgeous beach condo sits on the banks of the Pacific ocean in Solana Beach, CA. The previous design was dark, heavy and out of scale for the square footage of the space. We removed an outdated bulit in, a column that was not supporting and all the detailed trim work. We replaced it with white kitchen cabinets, continuous vinyl plank flooring and clean lines throughout. The entry was created by pulling the lower portion of the bookcases out past the wall to create a foyer. The shelves are open to both sides so the immediate view of the ocean is not obstructed. New patio sliders now open in the center to continue the view. The shiplap ceiling was updated with a fresh coat of paint and smaller LED can lights. The bookcases are the inspiration color for the entire design. Sea glass green, the color of the ocean, is sprinkled throughout the home. The fireplace is now a sleek contemporary feel with a tile surround. The mantel is made from old barn wood. A very special slab of quartzite was used for the bookcase counter, dining room serving ledge and a shelf in the laundry room. The kitchen is now white and bright with glass tile that reflects the colors of the water. The hood and floating shelves have a weathered finish to reflect drift wood. The laundry room received a face lift starting with new moldings on the door, fresh paint, a rustic cabinet and a stone shelf. The guest bathroom has new white tile with a beachy mosaic design and a fresh coat of paint on the vanity. New hardware, sinks, faucets, mirrors and lights finish off the design. The master bathroom used to be open to the bedroom. We added a wall with a barn door for privacy. The shower has been opened up with a beautiful pebble tile water fall. The pebbles are repeated on the vanity with a natural edge finish. The vanity received a fresh paint job, new hardware, faucets, sinks, mirrors and lights. The guest bedroom has a custom double bunk with reading lamps for the kiddos. This space now reflects the community it is in, and we have brought the beach inside.
Bathroom and Cloakroom with Raised-panel Cabinets and Green Tiles Ideas and Designs
8


