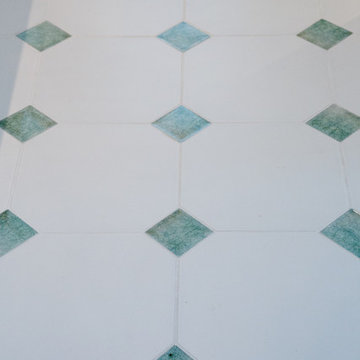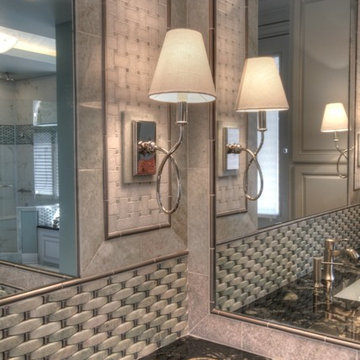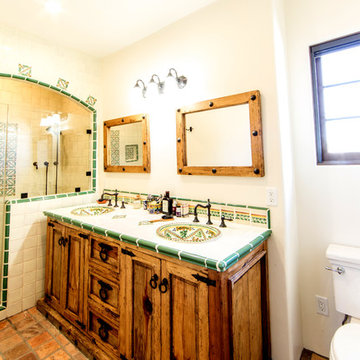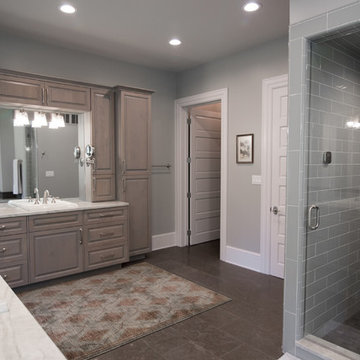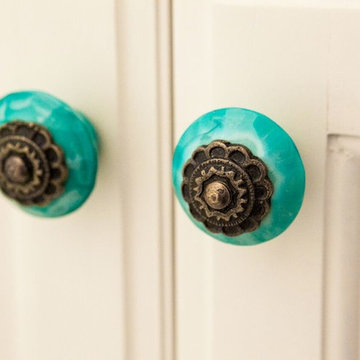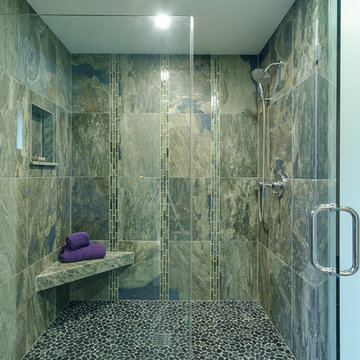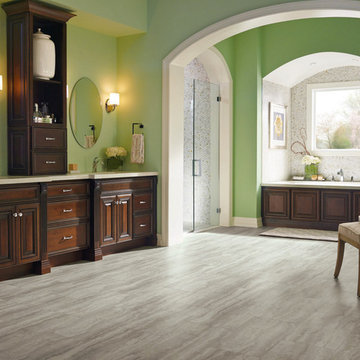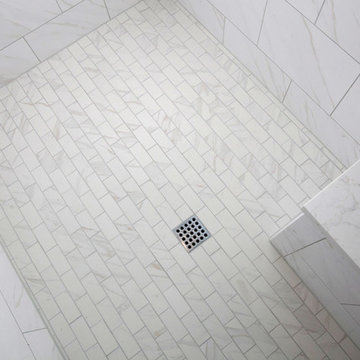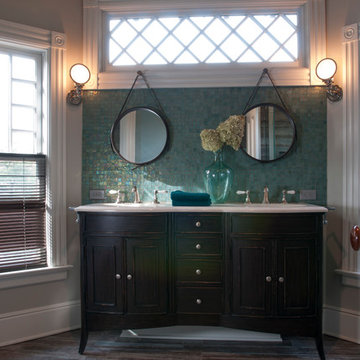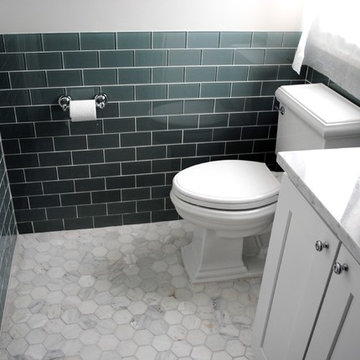Bathroom and Cloakroom with Raised-panel Cabinets and Green Tiles Ideas and Designs
Refine by:
Budget
Sort by:Popular Today
201 - 220 of 662 photos
Item 1 of 3
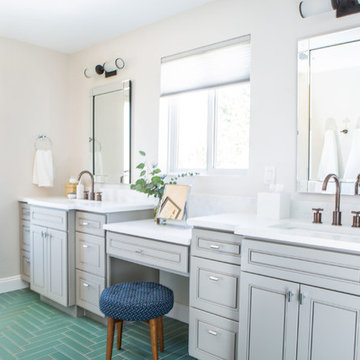
Our clients, two NYC transplants, were excited to have a large yard and ample square footage, but their 1959 ranch featured an en-suite bathroom that was more big-apple-tiny and certainly not fit for two. The original goal was to build a master suite addition on to the south side of the house, but the combination of contractor availability and Denver building costs made the project cost prohibitive. So we turned our attention to how we could maximize the existing square footage to create a true master with walk-in closet, soaking tub, commode room, and large vanity with lots of storage. The south side of the house was converted from two bedrooms, one with the small en-suite bathroom, to a master suite fit for our client’s lifestyle. We used the existing bathroom footprint to place a large shower which hidden niches, a window, and a built-in bench. The commode room took the place of the old shower. The original ‘master’ bedroom was divided in half to provide space for the walk-in closet and their new master bathroom. The clients have, what we dubbed, a classy eclectic aesthetic and we wanted to embrace that with the materials. The 3 x 12 ceramic tile is Fireclay’s Tidewater glaze. The soft variation of a handmade tile plus the herringbone pattern installation makes for a real show stopper. We chose a 3 x 6 marble subway with blue and green veining to compliment the feature tile. The chrome and oil-rubbed bronze metal mix was carefully planned based on where we wanted to add brightness and where we wanted contrast. Chrome was a no-brainer for the shower because we wanted to let the Fireclay tile shine. Over at the vanity, we wanted the fixtures to pop so we opted for oil-rubbed bronze. Final details include a series of robe hook- which is a real option with our dry climate in Colorado. No smelly, damp towels!- a magazine rack ladder and a few pops of wood for warmth and texture.
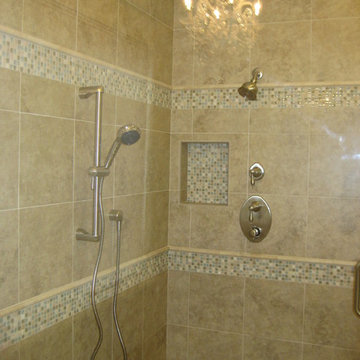
Caesarstone Counter top, Clipped Corner Cabinet, Fluted Detailed, Framed Mirror, Glass Mosaic Backsplash, Porcelain Tile Floor, Sconces, Tower Cabinet, White Maple with Glazing
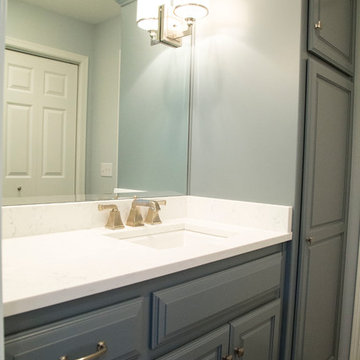
Kids bathroom redesigned from one shared vanity to two separate vanity and closets spaces.
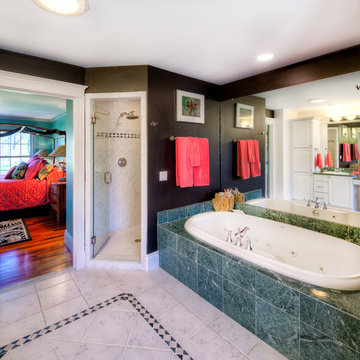
Guest bathroom complements the bedroom design with pops of pink coral. Inlay ceramic tile floor. Walk-in corner shower with glass door and rainfall shower head. Built in jacuzzi tub surrounded by marble tile.
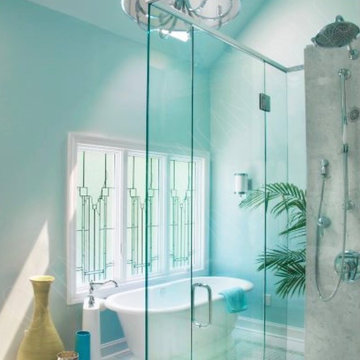
Gorgeous open bath with freestanding pedestal tub, large, open shower, elegant vanity with ample storage, and detailed green and white marble floor
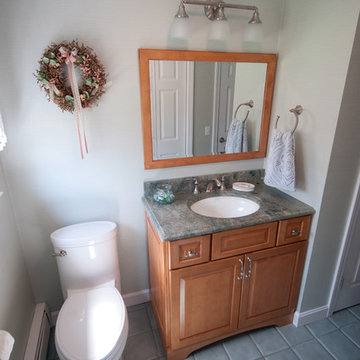
Complete Bath Remodel Designed by Interior Designer Nathan J. Reynolds and Installed by RI Kitchen & Bath.
phone: (508) 837 - 3972
email: nathan@insperiors.com
www.insperiors.com
Photography Courtesy of © 2012 John Anderson Photography.
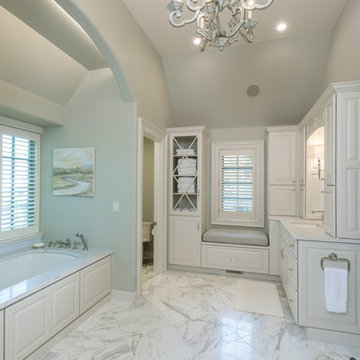
Gorgeous master suite designed by Tony Hudson. Project Manager Gary Myers. Photographed by Todd Yarrington.
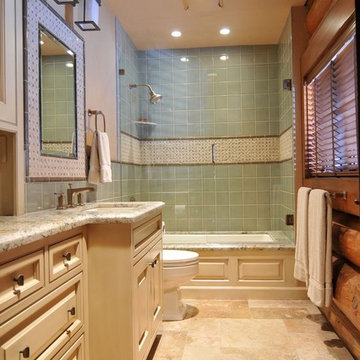
This log home's guest/main bath was dark and dreary - everything was wood. Leslie brightened up this space with lighter travertine flooring and painted cabinets. A glass shower wall with door was chosen to help expand the space and make it easy to see the beautiful tile work. We finished with nice textured faux painted walls in a warm neutral shade.
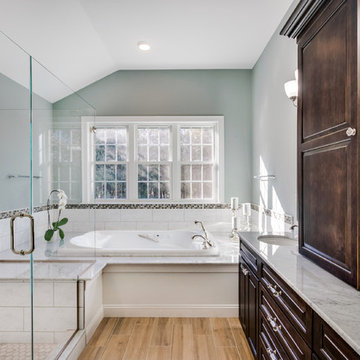
The walls are done in Benjamin Moore's Iced Marble which has a mineral green tone but also incorporates a grey hue to compliment the carrara marble countertop and tiles used int he shower and surrounding the jacuzzi bath tub. the vanity features are rich, dark finish which helps to ground the space with all of it's lighter/brighter finishes. The tall center tower features outlets inside to house all necessary appliances like blow dryers, water piks, etc. The center cabinet also helps to give this couple a feeling of privacy and separation while coiffing themselves.
HLP Photography, Natick, MA
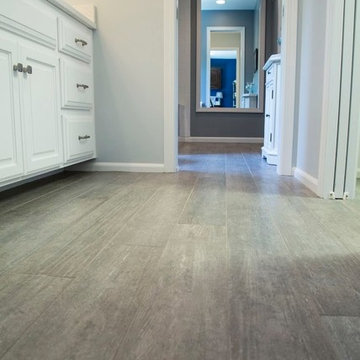
Kids bathroom redesigned from one shared vanity to two separate vanity and closets spaces.
Bathroom and Cloakroom with Raised-panel Cabinets and Green Tiles Ideas and Designs
11


