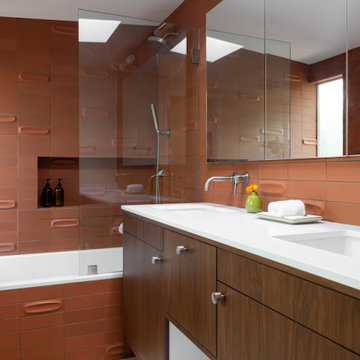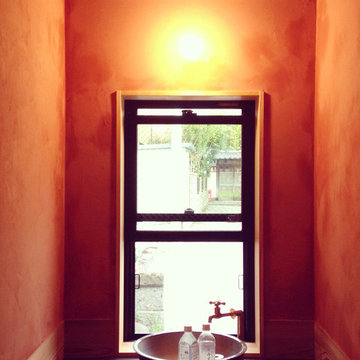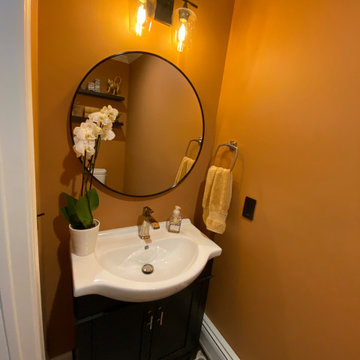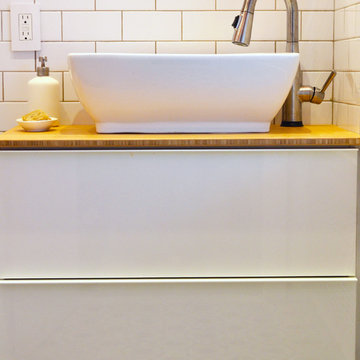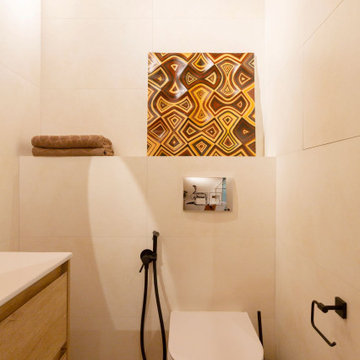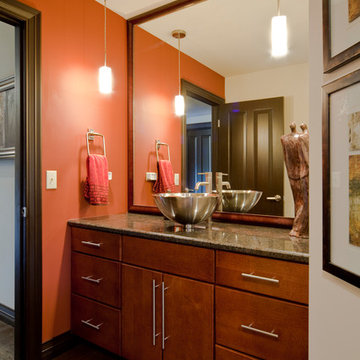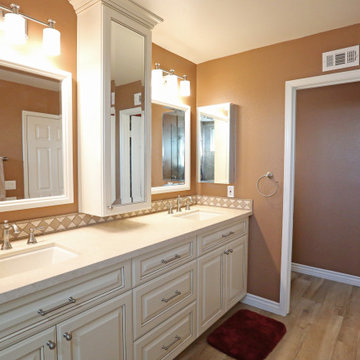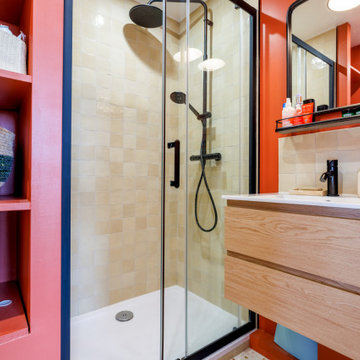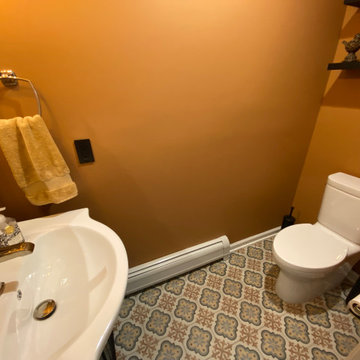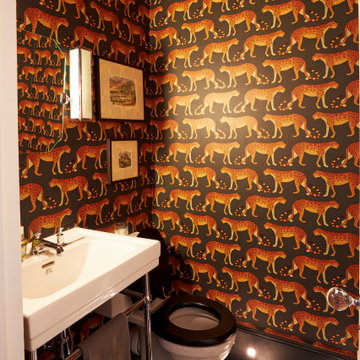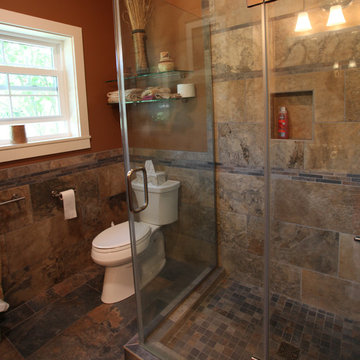Bathroom and Cloakroom with Orange Walls and Multi-coloured Floors Ideas and Designs
Refine by:
Budget
Sort by:Popular Today
61 - 80 of 104 photos
Item 1 of 3
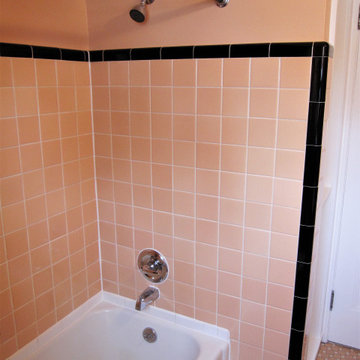
Primer and Paint Used:
* KILZ 3 Premium Primer
* Sherwin-Williams Interior Satin Super Paint (Sumptuous
Peach - 6345)
* Behr Premium Plus Interior Paint (Ultra Pure White)
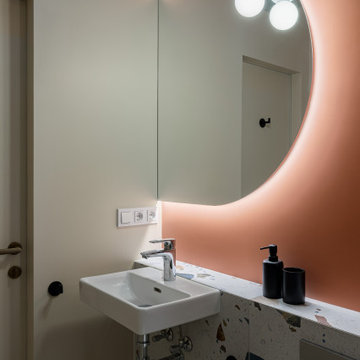
Гостевой санузел с душевой, с яркой стеной и тераццо, зеркалом необычной геометрической формы.
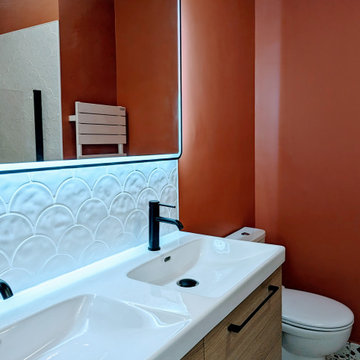
La salle de bain des enfants se devait être colorée et joyeuse.
Nous avons choisi rapidement le sol et la faïence murale. La couleur terracotta, très marquée a été plus longue a confirmer car il fallait oser ce choix de caractère.
Afin de ne pas surcharger un espace ou les matériaux sont déjà très présents, nous avons validé de prendre des robinetteries noires et un meuble très simple pour venir équilibrer les choix.
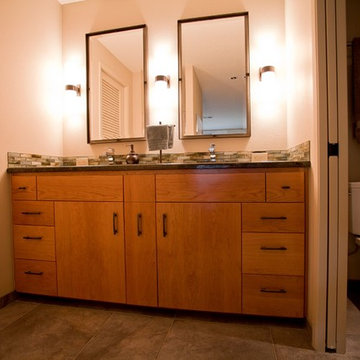
Lavatory area and doorway into the toilet-shower room. Custom cherry cabinets have a noticeable Japanese look, with simple lines and an emphasis on the natural wood grain.
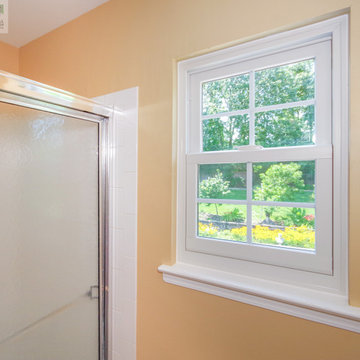
Pretty bathroom with new double hung window we installed. This lovely bathroom with glass enclosed shower looks perfect with this farmhouse style window letting in lots of light. Find the perfect windows that fit your home with Renewal by Andersen of Long Island, Queens and Brooklyn.
. . . . . . . . . .
Get started replacing your windows and doors -- Contact us today: (844) 245-2799
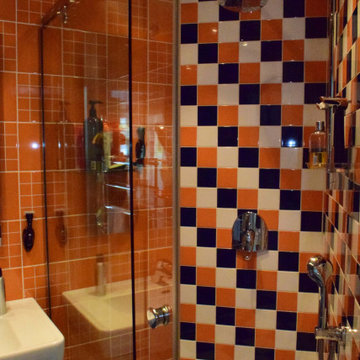
Жилой дом 350 м2.
Жилой дом для семьи из 3-х человек. По желанию заказчиков под одной крышей собраны и жилые помещения, мастерская, зона бассейна и бани. На улице, но под общей крышей находится летняя кухня и зона барбекю. Интерьеры выполнены в строгом классическом стиле. Холл отделён от зоны гостиной и кухни – столовой конструкцией из порталов, выполненной из натурального дерева по индивидуальному проекту. В интерьерах применено множество индивидуальных изделий: витражные светильники, роспись, стеллажи для библиотеки.
Вместе с домом проектировался у участок. Благодаря этому удалось создать единую продуманную композицию , учесть множество нюансов, и заложить основы будущих элементов архитектуры участка, которые будут воплощены в будущем.
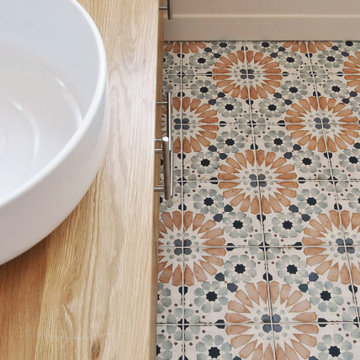
rénovation totale de la salle de bain :
- dépose d'une baignoire : pose d'une douche type à l'italienne
- meuble doubles vasques posées sur meuble en bois
- miroirs ronds noirs
- appliques globes dorées
- colonne en bois
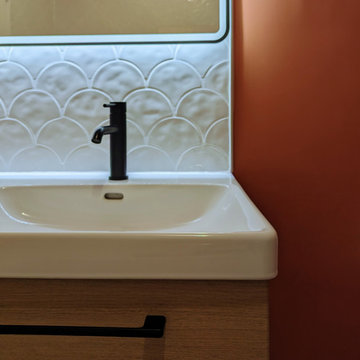
La salle de bain des enfants se devait être colorée et joyeuse.
Nous avons choisi rapidement le sol et la faïence murale. La couleur terracotta, très marquée a été plus longue a confirmer car il fallait oser ce choix de caractère.
Afin de ne pas surcharger un espace ou les matériaux sont déjà très présents, nous avons validé de prendre des robinetteries noires et un meuble très simple pour venir équilibrer les choix.
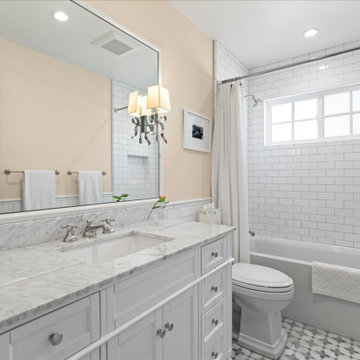
As you ascend the new white oak staircase you will find the master suite, two bedrooms, another full bath, and a brand-new office space. The upper level also hosts a thick wool carpet from the hallway and in every bedroom. The new office is the perfect place for when one needs to work from home, with all new white custom built in cabinets, and a hidden murphy bed included.
Bathroom and Cloakroom with Orange Walls and Multi-coloured Floors Ideas and Designs
4


