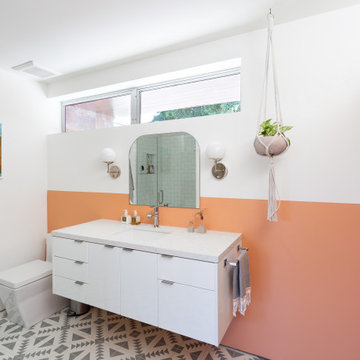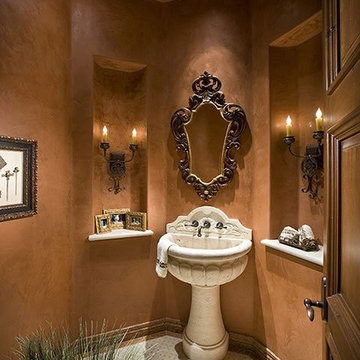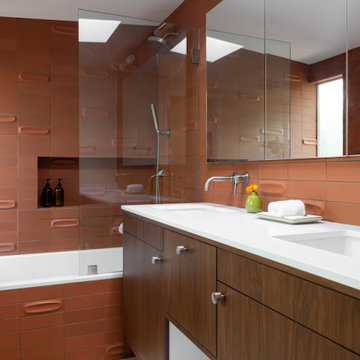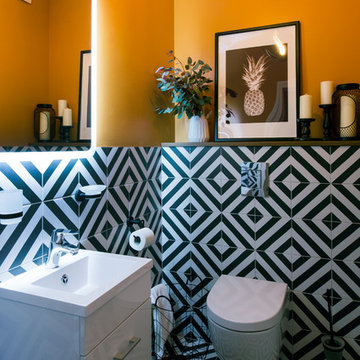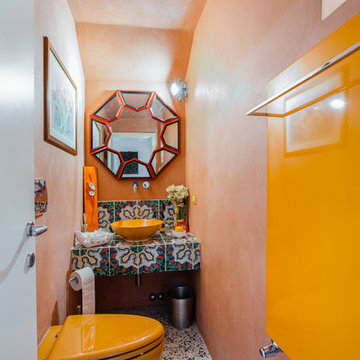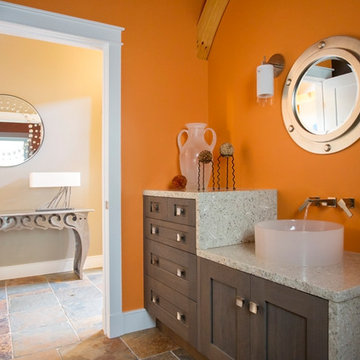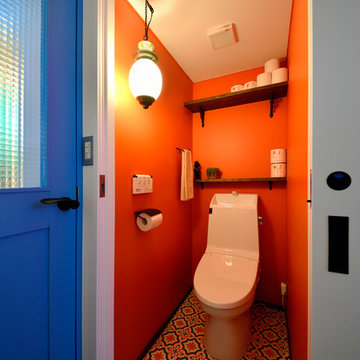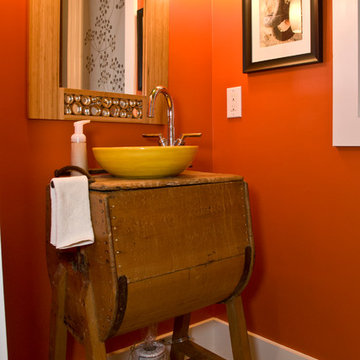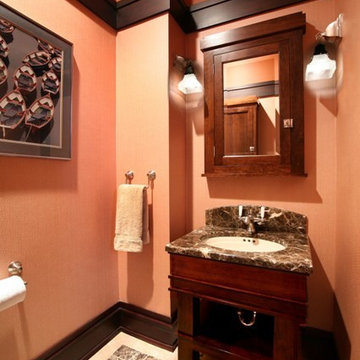Bathroom and Cloakroom with Orange Walls and Multi-coloured Floors Ideas and Designs
Refine by:
Budget
Sort by:Popular Today
1 - 20 of 103 photos
Item 1 of 3

Project designed by Franconia interior designer Randy Trainor. She also serves the New Hampshire Ski Country, Lake Regions and Coast, including Lincoln, North Conway, and Bartlett.
For more about Randy Trainor, click here: https://crtinteriors.com/
To learn more about this project, click here: https://crtinteriors.com/loon-mountain-ski-house/
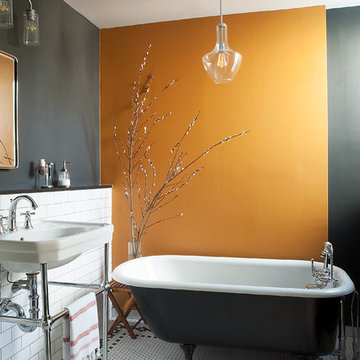
Rebecca McAlpin Photography www.rebeccamcalpin.com
Calfayan Construction www.calfayan.com
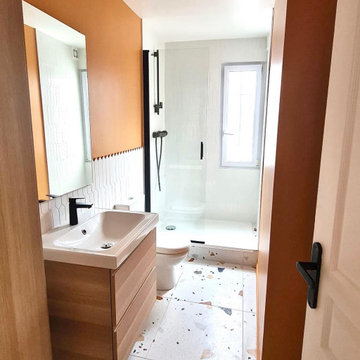
Rénovation complète d’un appartement dans le 8eme arrondissement de Paris. Pour la salle d’eau nous avons choisi la couleur terracotta et le bois afin d’apporter un côté chaleureux et naturelle à cet espace. Le carrelage blanc ainsi que la robinetterie noir apporte du contraste et du caractère.
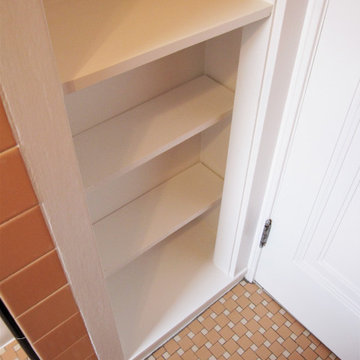
Primer and Paint Used:
* KILZ 3 Premium Primer
* Sherwin-Williams Interior Satin Super Paint (Sumptuous
Peach - 6345)
* Behr Premium Plus Interior Paint (Ultra Pure White)
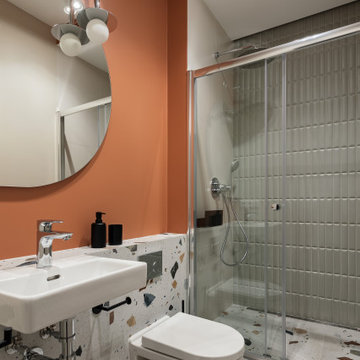
Гостевой санузел с душевой, с яркой стеной и тераццо, зеркалом необычной геометрической формы.
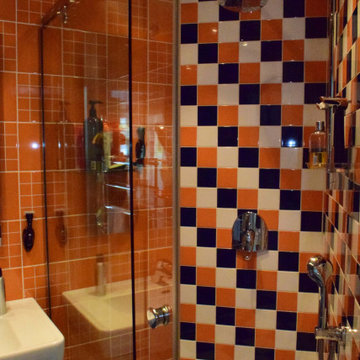
Жилой дом 350 м2.
Жилой дом для семьи из 3-х человек. По желанию заказчиков под одной крышей собраны и жилые помещения, мастерская, зона бассейна и бани. На улице, но под общей крышей находится летняя кухня и зона барбекю. Интерьеры выполнены в строгом классическом стиле. Холл отделён от зоны гостиной и кухни – столовой конструкцией из порталов, выполненной из натурального дерева по индивидуальному проекту. В интерьерах применено множество индивидуальных изделий: витражные светильники, роспись, стеллажи для библиотеки.
Вместе с домом проектировался у участок. Благодаря этому удалось создать единую продуманную композицию , учесть множество нюансов, и заложить основы будущих элементов архитектуры участка, которые будут воплощены в будущем.
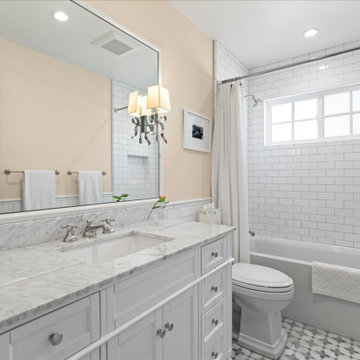
As you ascend the new white oak staircase you will find the master suite, two bedrooms, another full bath, and a brand-new office space. The upper level also hosts a thick wool carpet from the hallway and in every bedroom. The new office is the perfect place for when one needs to work from home, with all new white custom built in cabinets, and a hidden murphy bed included.
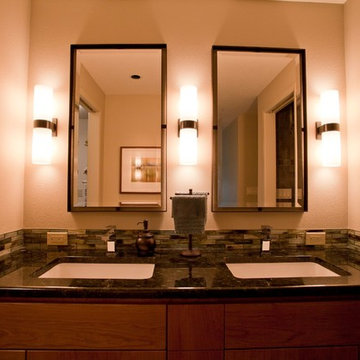
The updated lavatory area has the Japanese look that the homeowners desired. Clean lines, monochromatic color scheme.
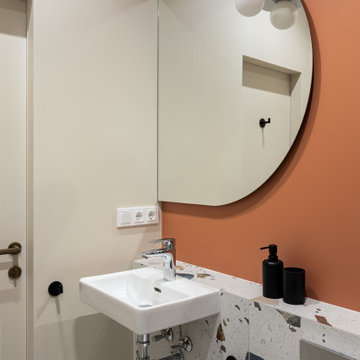
Гостевой санузел с душевой, с яркой стеной и тераццо, зеркалом необычной геометрической формы.
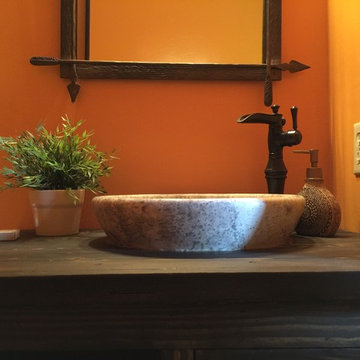
A rustic yet modern large Villa. Ski in ski out. Unique great room, master and powder bathrooms.
Bathroom and Cloakroom with Orange Walls and Multi-coloured Floors Ideas and Designs
1


