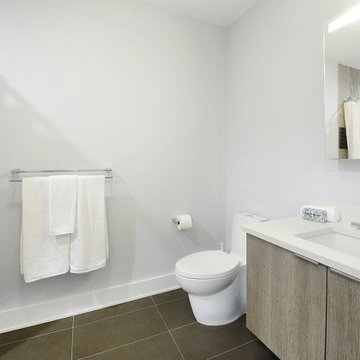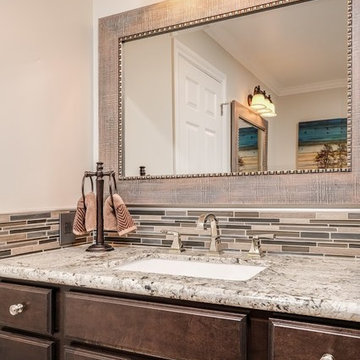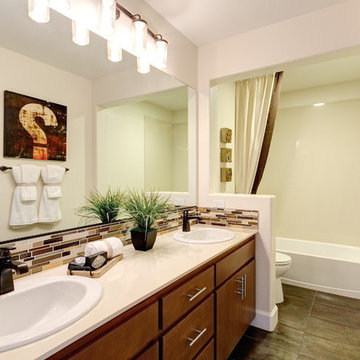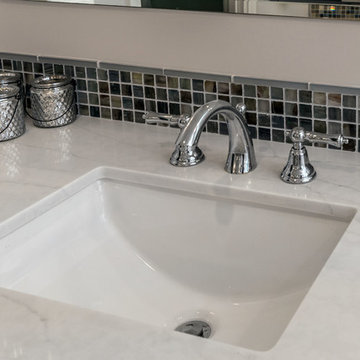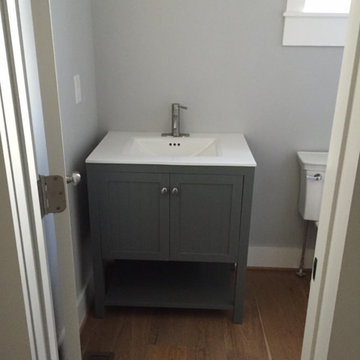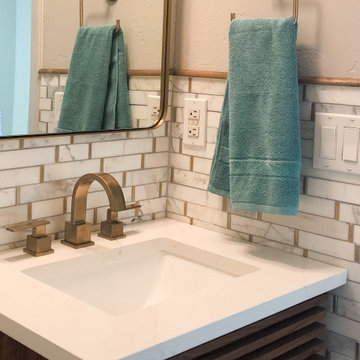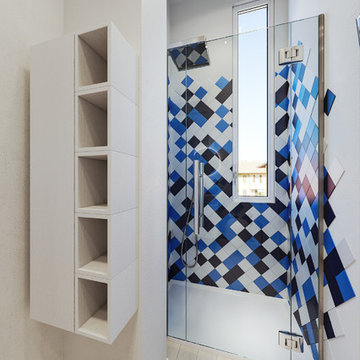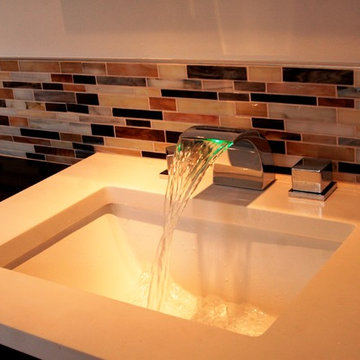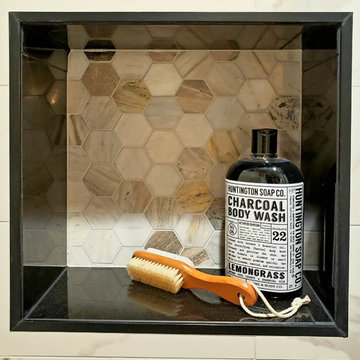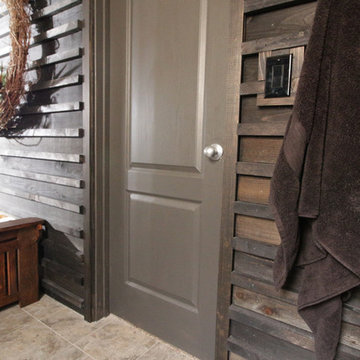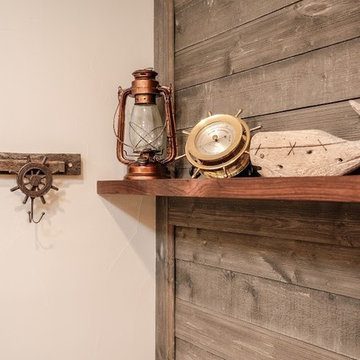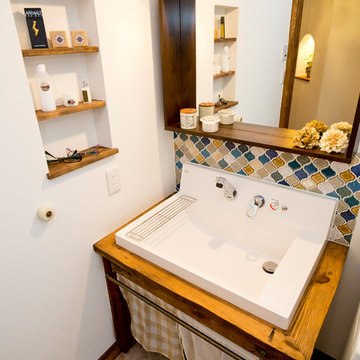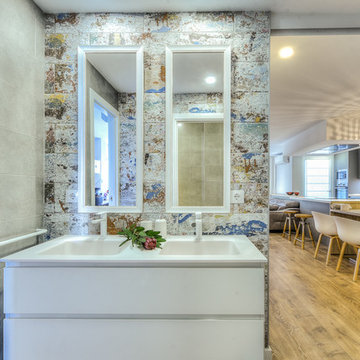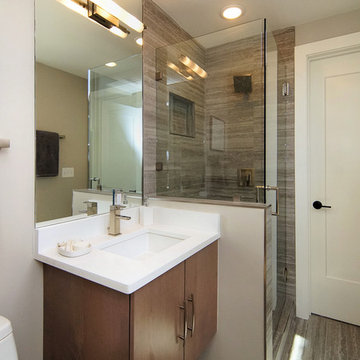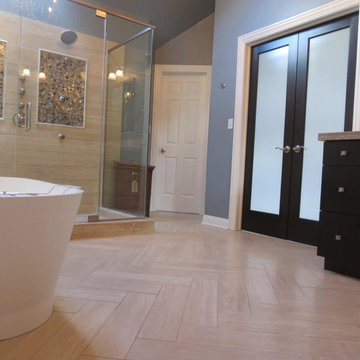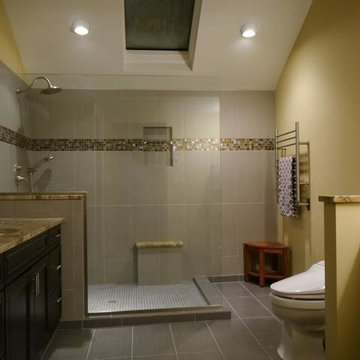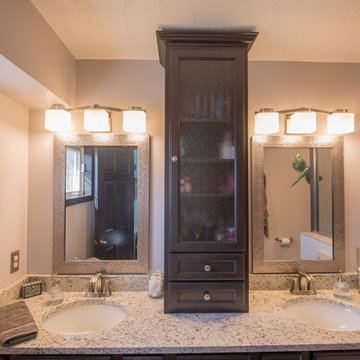Bathroom and Cloakroom with Multi-coloured Tiles and Laminate Floors Ideas and Designs
Refine by:
Budget
Sort by:Popular Today
61 - 80 of 190 photos
Item 1 of 3
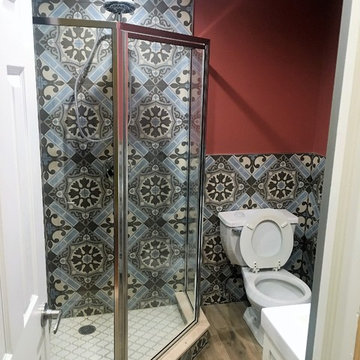
A perfect choice for mid-sized bathrooms. There is enough space to locate a shower unit, a toilet, and a vessel without making the interior look cluttered.
The vintage-styled tiles on the walls make a perfect match with the laminated flooring. Brick-red wall adds an elegant and refined touch to the bathroom, making it look absolutely unique.
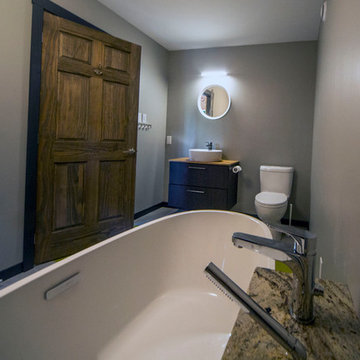
For this project, the goals were straight forward - a low energy, low maintenance home that would allow the "60 something couple” time and money to enjoy all their interests. Accessibility was also important since this is likely their last home. In the end the style is minimalist, but the raw, natural materials add texture that give the home a warm, inviting feeling.
The home has R-67.5 walls, R-90 in the attic, is extremely air tight (0.4 ACH) and is oriented to work with the sun throughout the year. As a result, operating costs of the home are minimal. The HVAC systems were chosen to work efficiently, but not to be complicated. They were designed to perform to the highest standards, but be simple enough for the owners to understand and manage.
The owners spend a lot of time camping and traveling and wanted the home to capture the same feeling of freedom that the outdoors offers. The spaces are practical, easy to keep clean and designed to create a free flowing space that opens up to nature beyond the large triple glazed Passive House windows. Built-in cubbies and shelving help keep everything organized and there is no wasted space in the house - Enough space for yoga, visiting family, relaxing, sculling boats and two home offices.
The most frequent comment of visitors is how relaxed they feel. This is a result of the unique connection to nature, the abundance of natural materials, great air quality, and the play of light throughout the house.
The exterior of the house is simple, but a striking reflection of the local farming environment. The materials are low maintenance, as is the landscaping. The siting of the home combined with the natural landscaping gives privacy and encourages the residents to feel close to local flora and fauna.
Photo Credit: Leon T. Switzer/Front Page Media Group
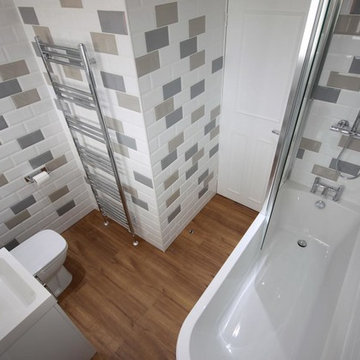
Bathroom installation recently carried out by Rubberduck Bathrooms on Hutton Lane in Guisborough. This bathroom featured: Dual head Shower (Oval Shape). Clear Green Viride 700mm x 750mm Bath. Folding Bath Screen. Lomond furniture in white. 3 x LED Spots BTW WC Pan with soft closing seat Radiator 1500m x 500m in Chrome colour Bevelled tiles to walls (staggered pattern) Clever click flooring Bathroom was completed in 10 working days
https://www.rubberduckbathrooms.co.uk
Photographs by Simon Gaunt
Bathroom and Cloakroom with Multi-coloured Tiles and Laminate Floors Ideas and Designs
4


