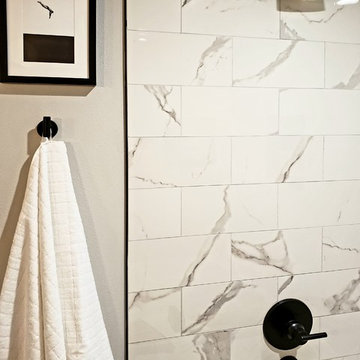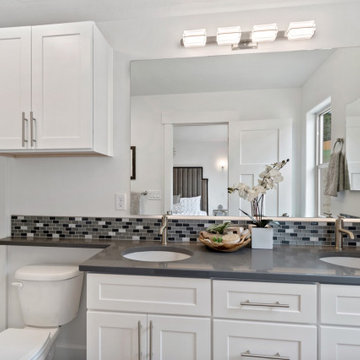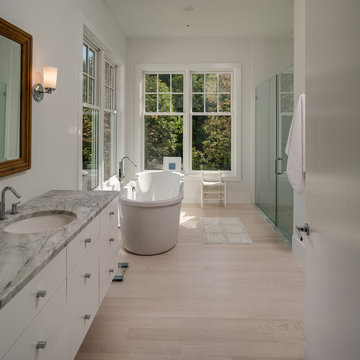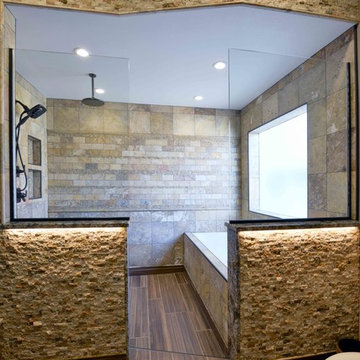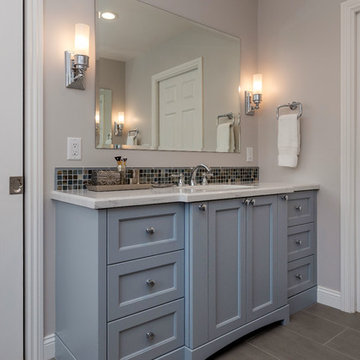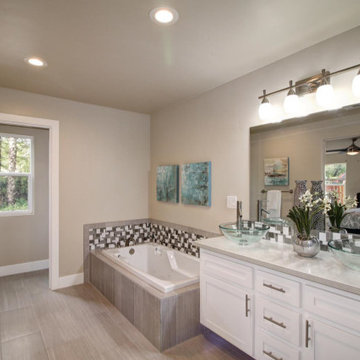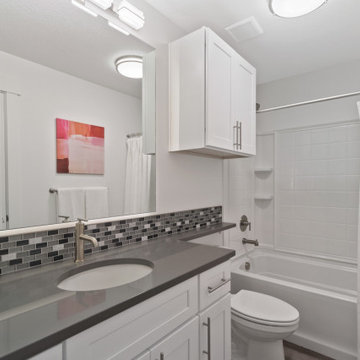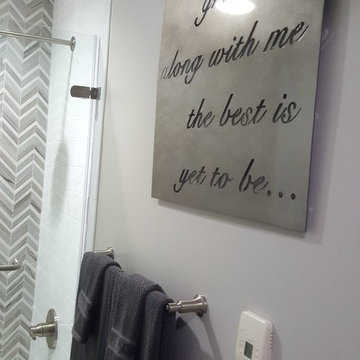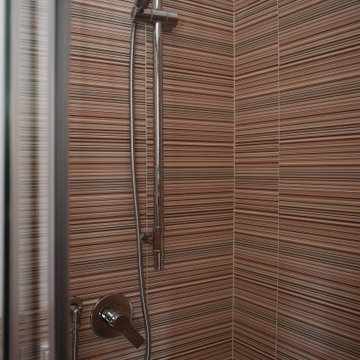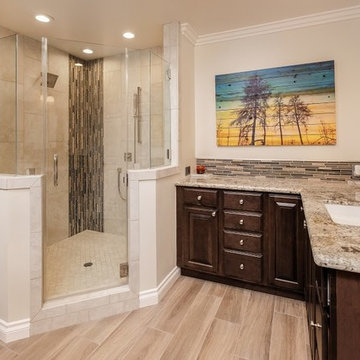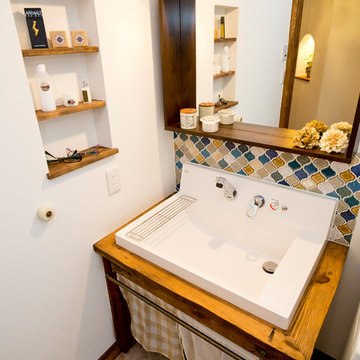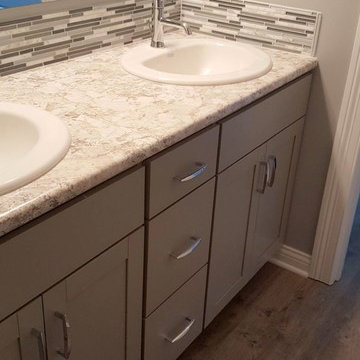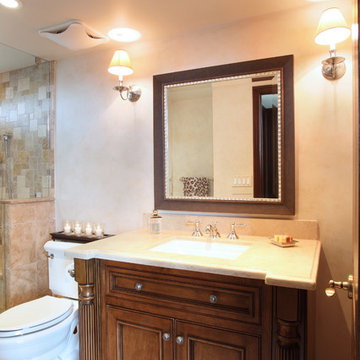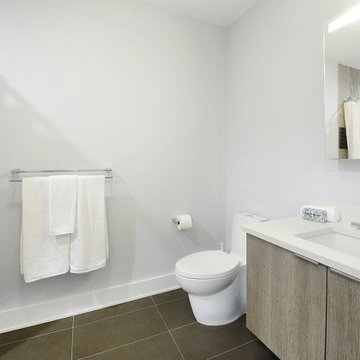Bathroom and Cloakroom with Multi-coloured Tiles and Laminate Floors Ideas and Designs
Refine by:
Budget
Sort by:Popular Today
41 - 60 of 190 photos
Item 1 of 3
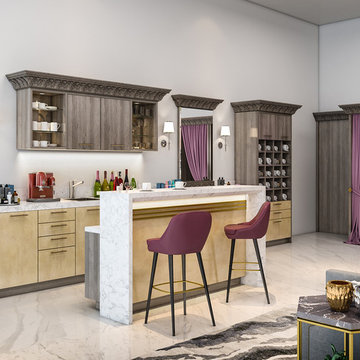
Appealing to every business owner's desire to create their own dream space, this custom salon design features a Deep Oak high-gloss melamine, Marble laminate countertops, split-level counters, stained Acanthus crown molding, and matching mirror trim.
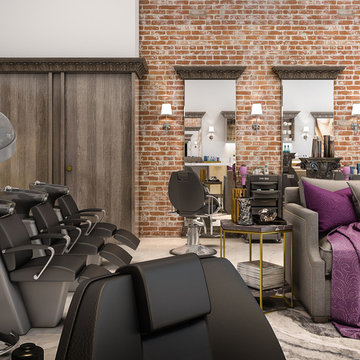
Appealing to every business owner's desire to create their own dream space, this custom salon design features a Deep Oak high-gloss melamine, Marble laminate countertops, split-level counters, stained Acanthus crown molding, and matching mirror trim.
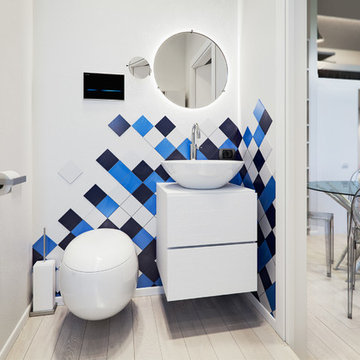
Le due pareti fronteggianti del piccolo bagno sono rivestite sempre da piastrelle 10 x 10 posate a 45° e a random. Questo sottolinea il carattere allegro che si è voluto dare all'ambiente.
Foto di Simone Marulli
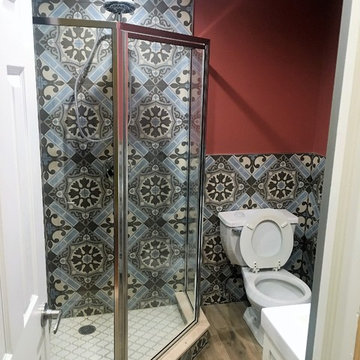
A perfect choice for mid-sized bathrooms. There is enough space to locate a shower unit, a toilet, and a vessel without making the interior look cluttered.
The vintage-styled tiles on the walls make a perfect match with the laminated flooring. Brick-red wall adds an elegant and refined touch to the bathroom, making it look absolutely unique.
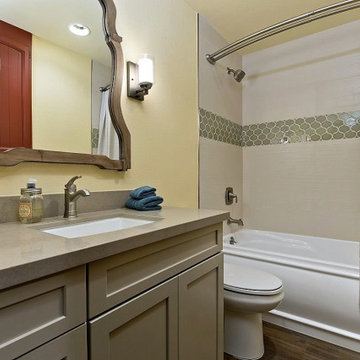
This 8' x 5' bathroom received a much needed update by adding in a luxury 60" soaking tub, comfort height water sense toilet and new vanity system. The over all aesthetic for this guest bath is simple, clean and timeless. A perfect transitional bath that will agree with any decor.
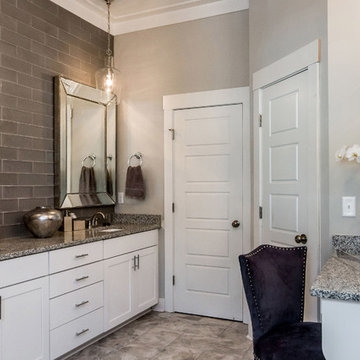
The master bath features a gray glass subway tiled accent wall with ceiling mounted pendant glass lighting. The vainity is over 7' long and has rectangle undermount sinks, brushed nickel faucets and a seperate makeup vanity with drawers. Shaker 5 panel doors and shaker style molding complete the bath.
Bathroom and Cloakroom with Multi-coloured Tiles and Laminate Floors Ideas and Designs
3


