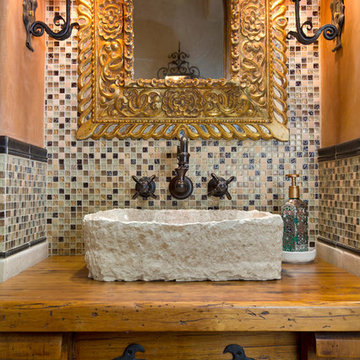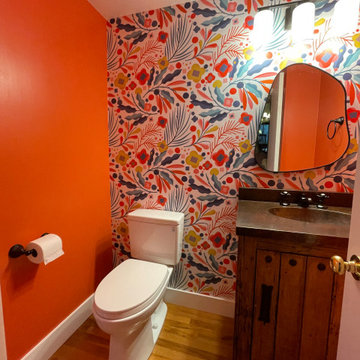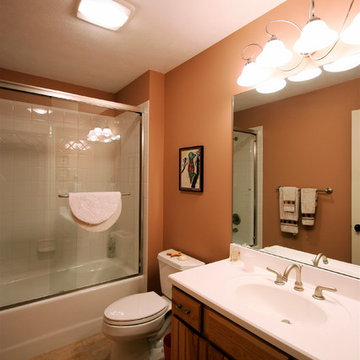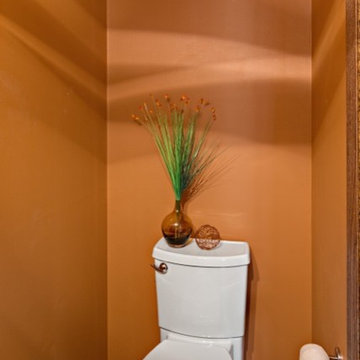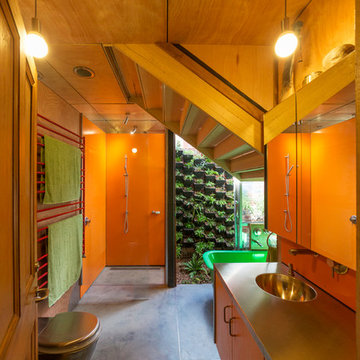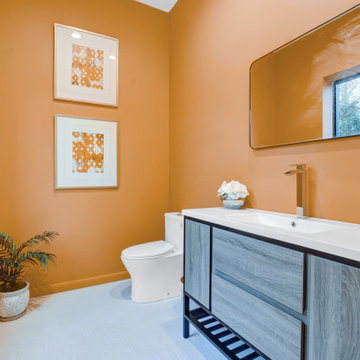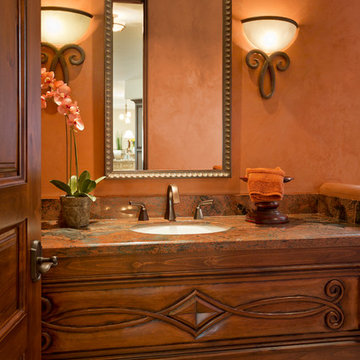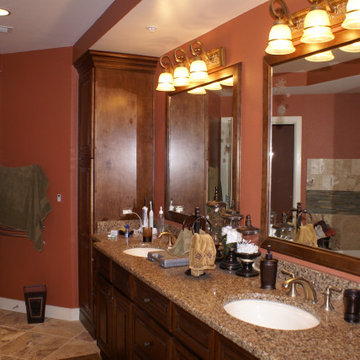Bathroom and Cloakroom with Medium Wood Cabinets and Orange Walls Ideas and Designs
Refine by:
Budget
Sort by:Popular Today
21 - 40 of 371 photos
Item 1 of 3
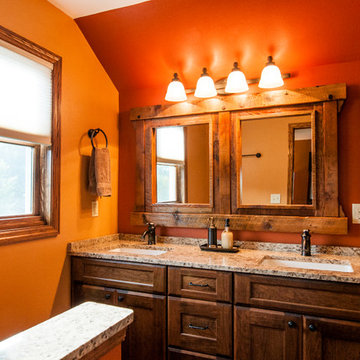
This Northwoods inspired bathroom provides a cozy oasis, as part of the master suite. Rich wood tones and oil rubbed bronze elements wrap you in warmth, while granite countertops and crisp white sinks maintain the sophisticated style. Custom, rustic wood framed mirrors create a unique focal point.
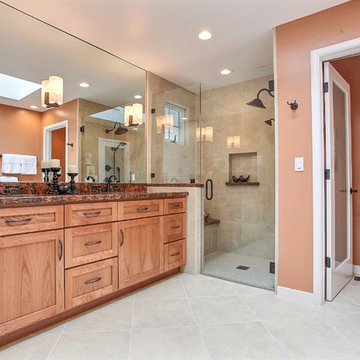
The barrier-free shower allows for easy and convenient access, and is a Universal Design feature implemented with elegance. Rocker light switches provide for easy on-off. The new window in the shower allows in fresh air and provides vending. Bright LED lighting, mirror sconces, cabinet pulls, and color contrast add to the functionality and style of this oasis.
Photos: Marilyn Cunningham Photography
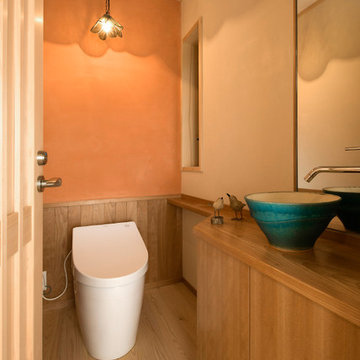
腰壁やカウンターは桜の一枚板を引いて造作しました。
洗面器は鳥栖の陶芸家とデザイン打ち合わせをし、製作しました。
壁は施主支給品の照明器具に合うよう、一面を桃色の漆喰で仕上げました。
写真:輿水進

Continuous header at tops of doors and windows frames 6 x 6 Dal matte "Arctic White" tile. Console top is "Jerusalem Gold" limestone, and matches floor tiles. Under-mount sink is Obrien with a California Faucet. Color above header is BM "Dorset Gold."
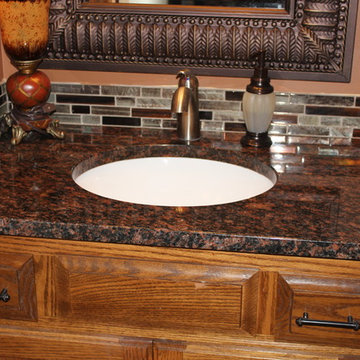
Tan Brown granite in the guest bathroom as well. Tile from Daltile. Customer's original cabinet.
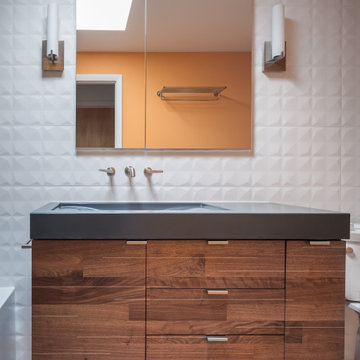
This custom walnut vanity with holly inlays provides plenty of storage while being a detailed focal point upon entering the space.
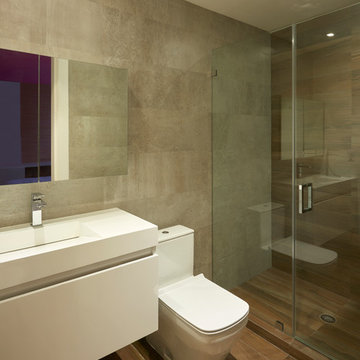
Spectacular bathroom with suspended vanity and chrome fixtures.
Elegant lines and a mixture of wood and concrete like porcelain tile gives a playful yet practical feel to this bathroom.
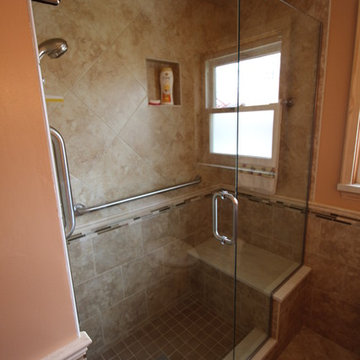
This bathroom design features a warm color scheme and a large, accessible shower with a built in seat and grab bars. The integrated storage niche in the tile wall and corner shelf ensure that you always have a place to keep your shower toiletries to hand. A Medallion vanity and Robern medicine cabinet keep the bathroom clutter free with plenty of integrated storage space.
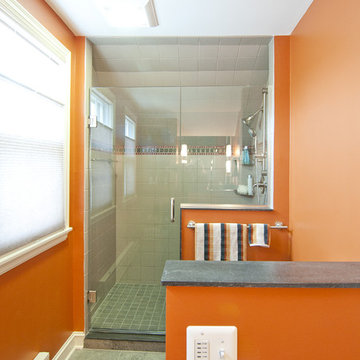
Bathroom remodels designed by Castle Building and Remodel's Interior Designer Katie Jaydan.
http://www.castlebri.com/renovations.html
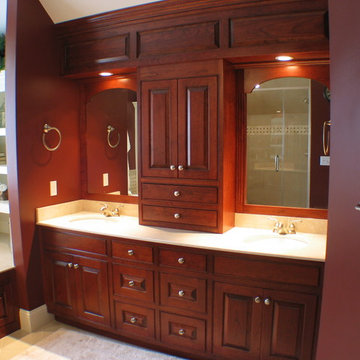
Full Wall of Bathroom Cabinetry
with Paneled Wood Soffit.
Arched Mirror Frames,
Stained Cherry,
Beaded-Inset Cabinet
with Raised Panel Doors.
Built-in Jacuzzi Shelving &
Coordinating Jacuzzi Panels.
Handmade Custom Cabinetry by:
Taylor Made Cabinets, Leominster MA
Bathroom and Cloakroom with Medium Wood Cabinets and Orange Walls Ideas and Designs
2


