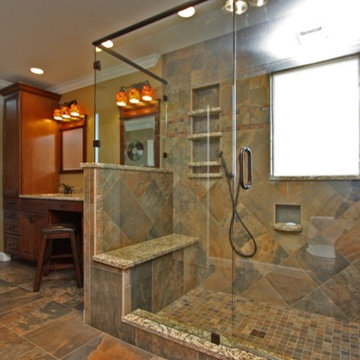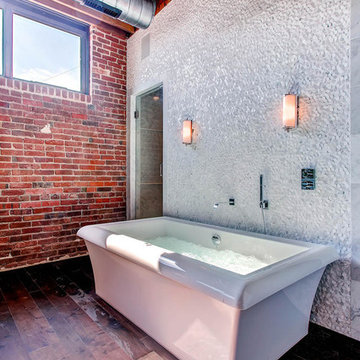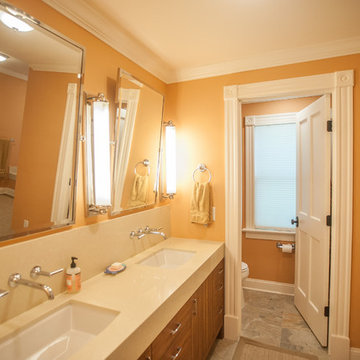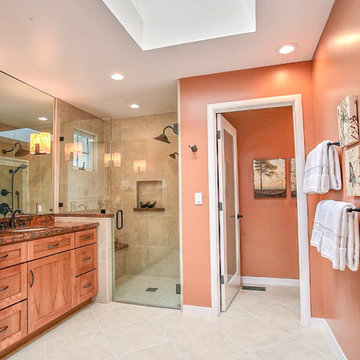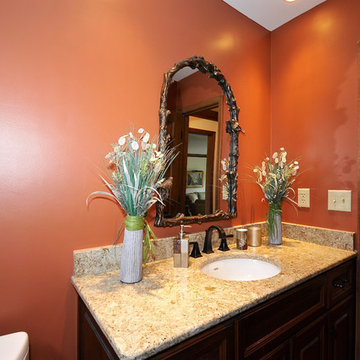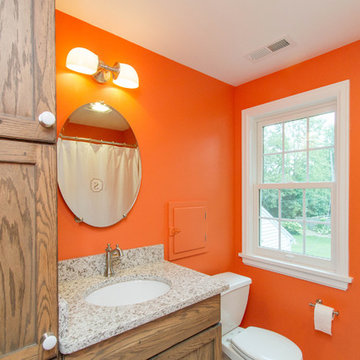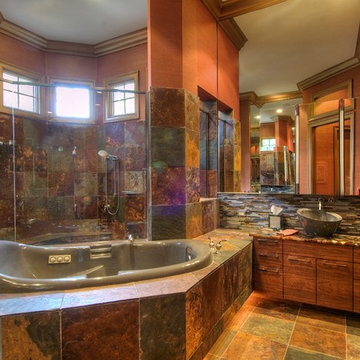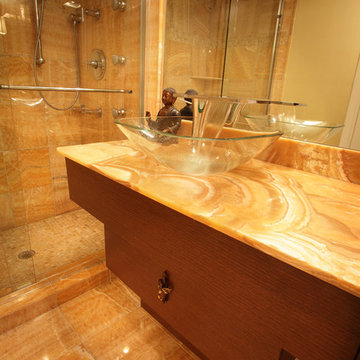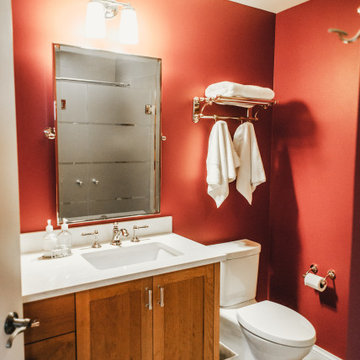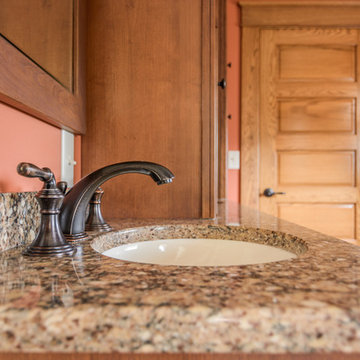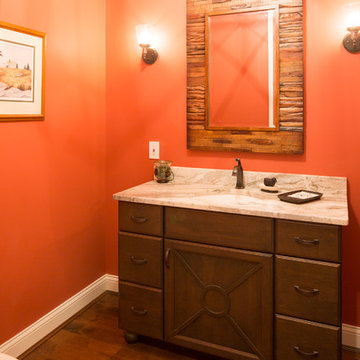Bathroom and Cloakroom with Medium Wood Cabinets and Orange Walls Ideas and Designs
Refine by:
Budget
Sort by:Popular Today
121 - 140 of 371 photos
Item 1 of 3
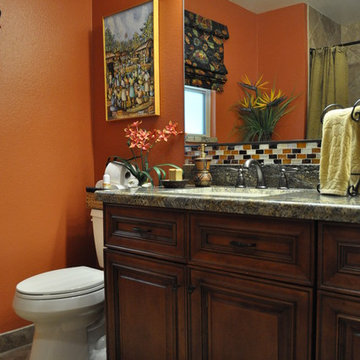
Beautiful Hall Bath with Granite Counter, Travertine Floors & Shower Walls. Granite on tub deck.
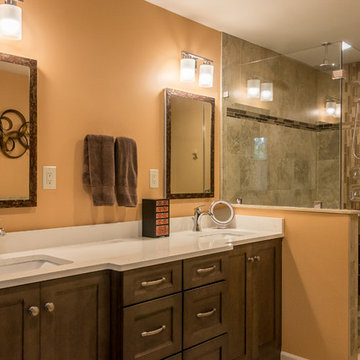
This East Asheville home was built in the 80s. The kitchen, master bathroom and master closet needed attention. We designed and rebuilt each space to the owners’ wishes. The kitchen features a space-saving pull-out base cabinet spice drawer. The master bath features a built-in storage bench, freestanding tub, and new shower. The master closet is outfitted with a full closet system.
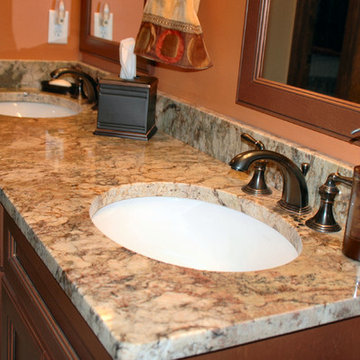
This Bathroom was designed by Tiasha from our Salem showroom. This bathroom remodel features Cabico Essence Vanity and toilet topper Cabinets with Maple Tarrazu door style (recessed- panel) and Brazillia (Medium Brown) stain finish with Cacao Glaze. This remodel also includes a granite countertop with Typhoon Bordeaux color. Other features include Ascot Alabastro 13x 13 ivory tiles, Kohler Devonshire Oil Rubbed Bronze faucets and accessories and American standard town square toilet.
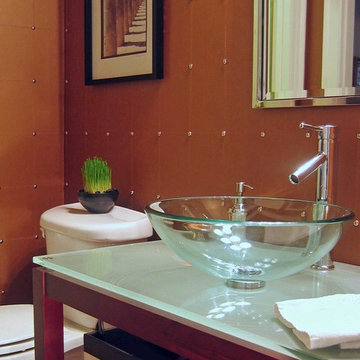
This distinctive bathroom has a frosted glass top open vanity with a wood base, clear glass vessel sink and an exquisite polished chrome faucet and mirror. The fine art over the commode is a photograph that contains colors that compliment the warm leather of the walls.
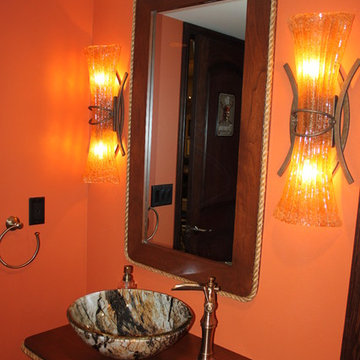
Design is in the details - we loved how this mirror and pedastal sink was wrapped in rope. Keeping with the rest of the basement's nautical theme!
Designed by Jodi Phillips
Photography by Vicki Adkins
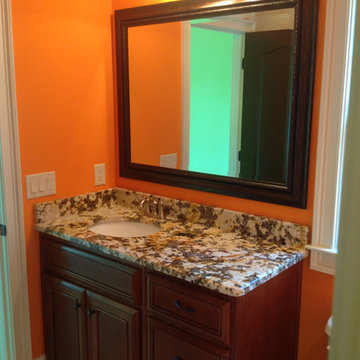
THIS WAS A PLAN DESIGN & INTERIOR DESIGN PROJECT. The Aiken Hunt is a perfect home for a family with many family members. This home was designed for a family who has out of town guests often, and they needed a lot of space to spread out when everyone comes to town for holidays and gatherings. This home meets the demand.
An open concept in the informal areas allows the family to be together when they want to, and separated formal rooms handle the task of formality when entertaining as such. Two Bedroom Suites with private baths, and one addition bedroom with hall bath access and a private Study (plus additional Bonus Room space) are on the second floor. The first floor accommodates a Two Story Foyer, Two Story Living Room, high ceiling Family Room, elaborate Kitchen with eat-in Informal Dining Space, Formal Dining, large Walk-in Closet in the Foyer, Laundry Room, 2 staircases, Master Suite with Sitting Area and a luxury Master Bathroom are all spacious yet, do not waste space. A great house all around.
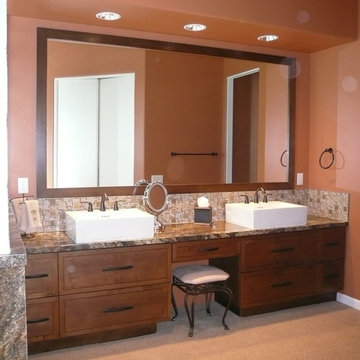
Updated bathroom with custom cabinets mimicking the bedroom furniture detailing. Drawer vanities for ultimate ease of storage access. Deep countertop sinks.
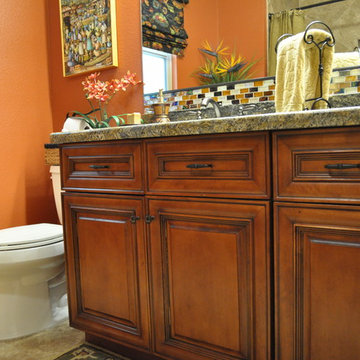
Beautiful Hall Bath with Granite Counter, Travertine Floors & Shower Walls. Granite on tub deck.
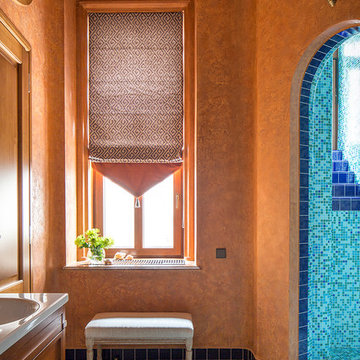
Римская штора из льна с вышивкой и цветного бархата. Текстильное оформление под ключ- Ug-art home design/Юля Герасимова.
Авторы проекта- архитектурное бюро Николая Цупикова.
Bathroom and Cloakroom with Medium Wood Cabinets and Orange Walls Ideas and Designs
7


