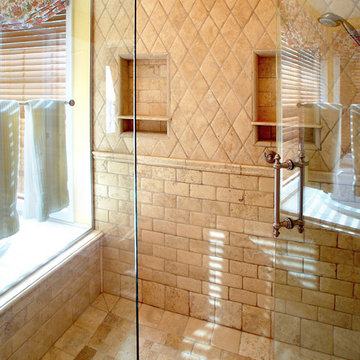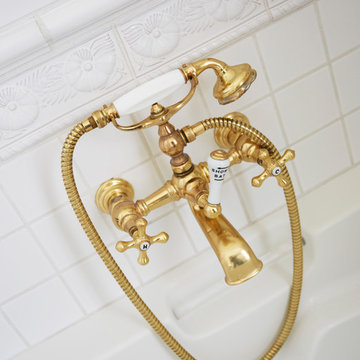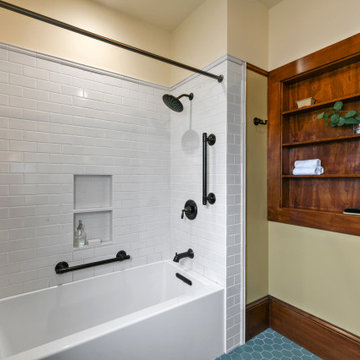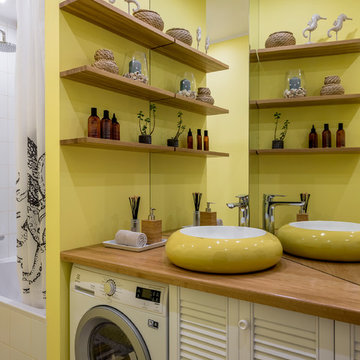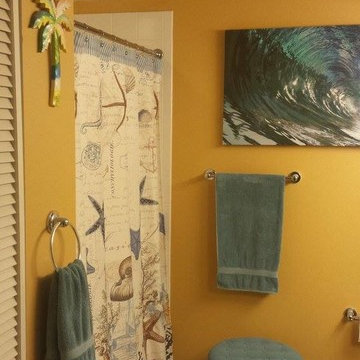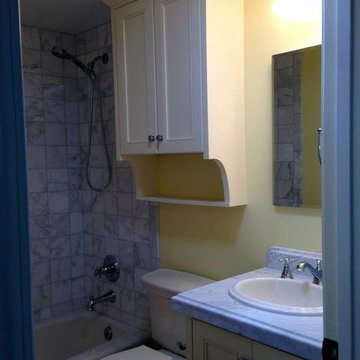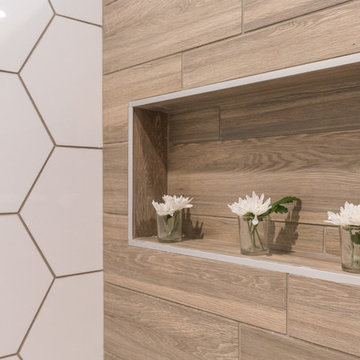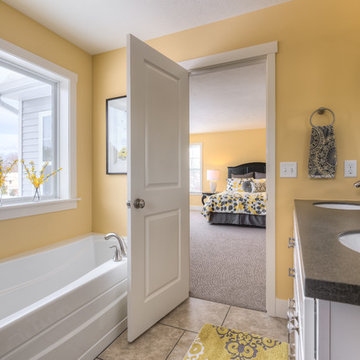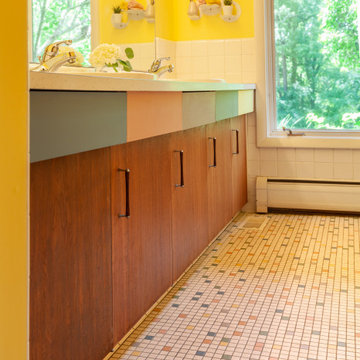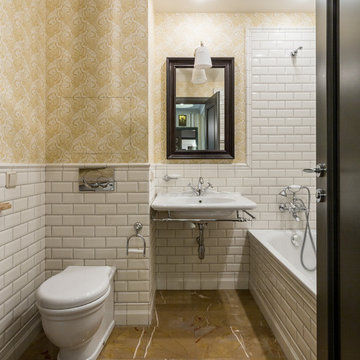Refine by:
Budget
Sort by:Popular Today
101 - 120 of 908 photos
Item 1 of 3
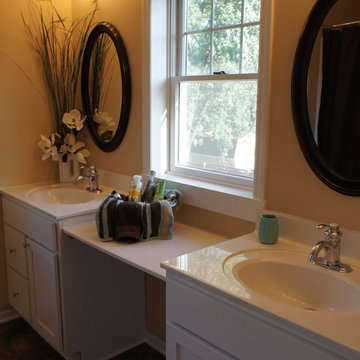
The master bathroom vanity consists of two separate vanities with a window between.
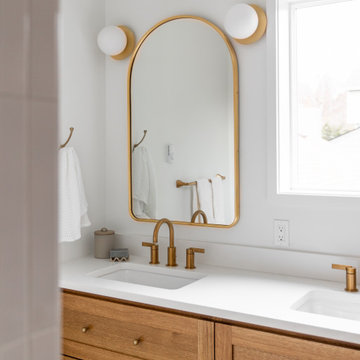
kingston brass, generation lighting, modern bathroom, arched mirror, round sconces, scones, transitional bathroom, brass hardware, double vanity, seattle

Bathroom remodel - replacement of flooring, toilet, vanity, mirror, lighting, tub/surround, paint.
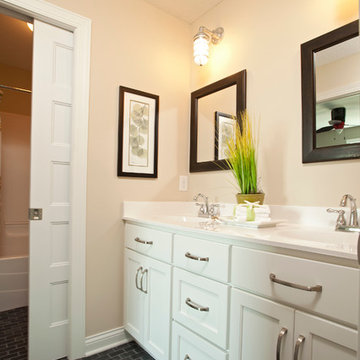
Small black slate brick tile and utility feeling light fixtures added a fun way to spice up a Jack & Jill floor in this Farmhouse inspired home.
Photos by Homes by Tradition LLC (Builder)
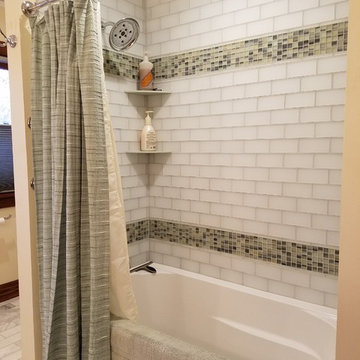
Tub/shower area with glass tile, Corian corner shelves.
(chimney behind wall didn't allow for originally planned shampoo niche)
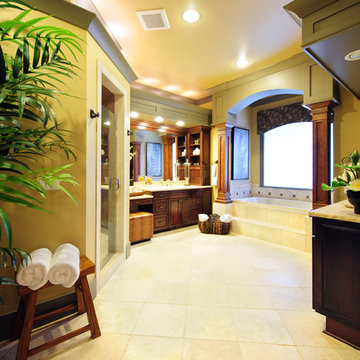
A few years back we had the opportunity to take on this custom traditional transitional ranch style project in Auburn. This home has so many exciting traits we are excited for you to see; a large open kitchen with TWO island and custom in house lighting design, solid surfaces in kitchen and bathrooms, a media/bar room, detailed and painted interior millwork, exercise room, children's wing for their bedrooms and own garage, and a large outdoor living space with a kitchen. The design process was extensive with several different materials mixed together.
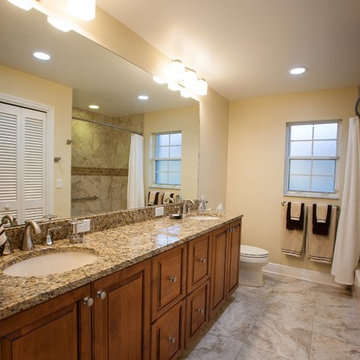
The master bathroom was huge and quite interestingly shaped, the owners wanted to have a bathroom within a bathroom. So within the main bathroom space - off to the left - we created a separate room for the shower equipped with a toilet and small sink for duel functionality. Within the main bathroom there is a mounted television on the long vanity, replacing the old closets. The new closet is now behind the white door, separating the changing space from the shower space
Photo credit: Peter Obetz
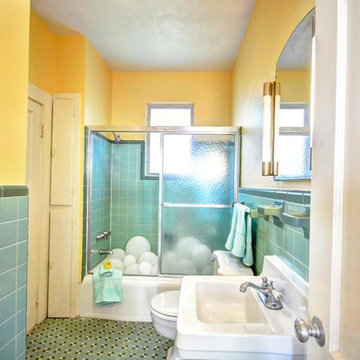
The bath is charming early 1900's. It is up to the buyer to change it but I couldn't dare. A tip to other Stagers, we put balloons in the bath to make it look like an inviting bubble bath.
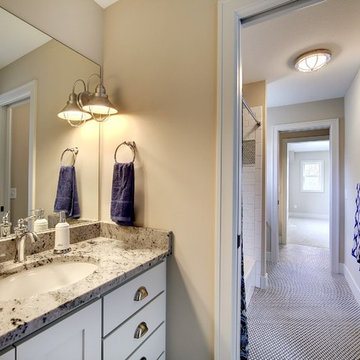
Jack and Jill bathroom joins kids bedrooms. A combination bathtub shower located in an alcove between matching vanities with frameless mirrors.
Photography by Spacecrafting
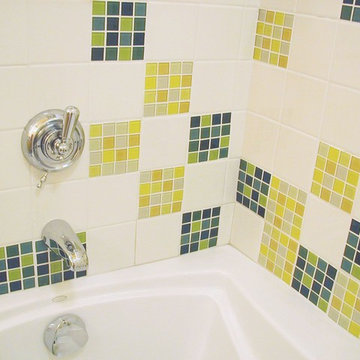
Glass tiles were interspersed in a field of less-costly ceramic tile to create a literal splash of color while controlling the budget.
Photo: Erick Mikiten, AIA
Bathroom and Cloakroom with an Alcove Bath and Yellow Walls Ideas and Designs
6


