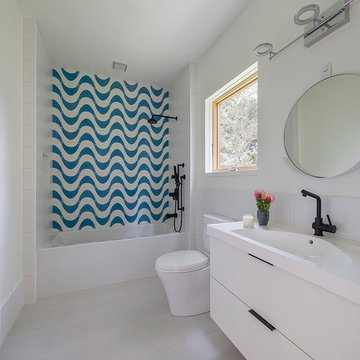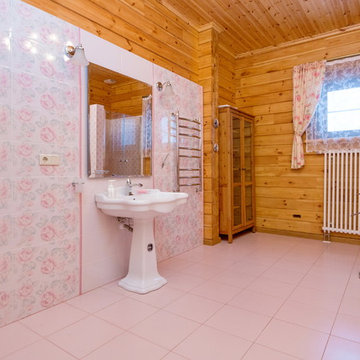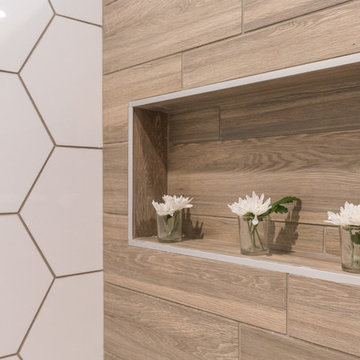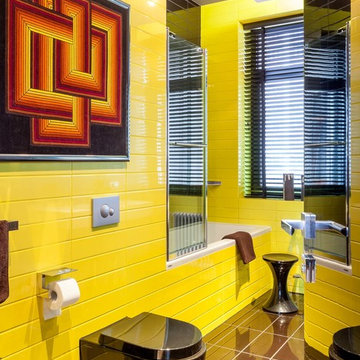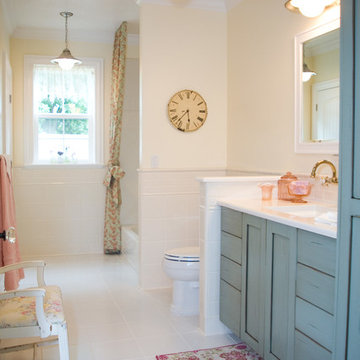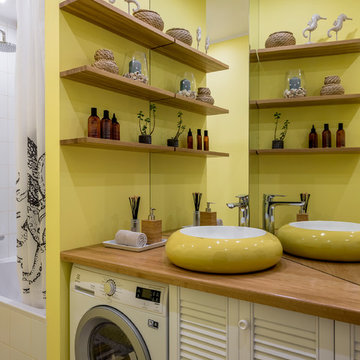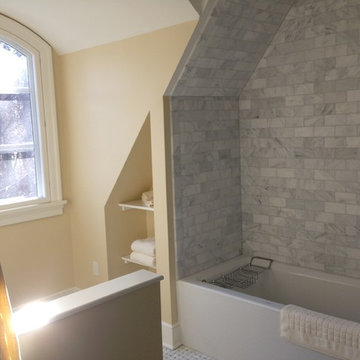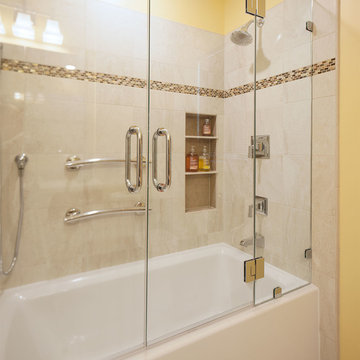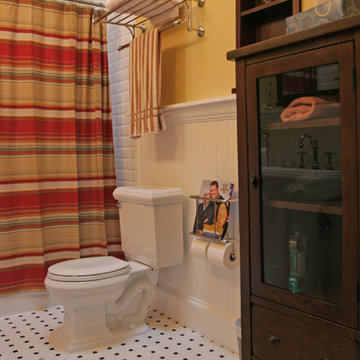Refine by:
Budget
Sort by:Popular Today
1 - 20 of 908 photos
Item 1 of 3
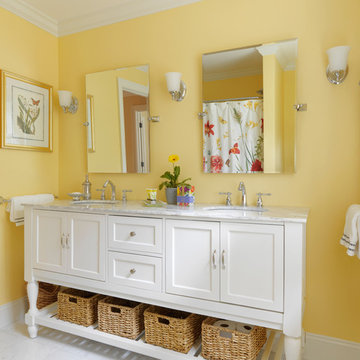
Cheerful Yellow Bathroom with Carrara Marble tile floor and vanity top.

Mint and yellow colors coastal design bathroom remodel, two-tone teal/mint glass shower/tub, octagon frameless mirrors, marble double-sink vanity
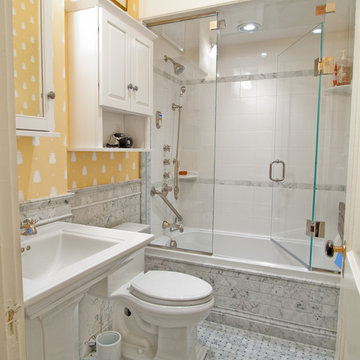
Bath doubled as steam room & shower with rich Carrere marble finishes & drop down seat

+ wet room constructed with natural lime render walls
+ natural limestone floor
+ cantilevered stone shelving
+ simple affordable fittings
+ bronze corner drain
+ concealed lighting and extract
+ No plastic shower tray, no shower curtain, no tinny fittings
+ demonstrates that natural materials and craftsmanship can still be achieved on a budget
+ Photo by: Joakim Boren

Bathroom remodel - replacement of flooring, toilet, vanity, mirror, lighting, tub/surround, paint.
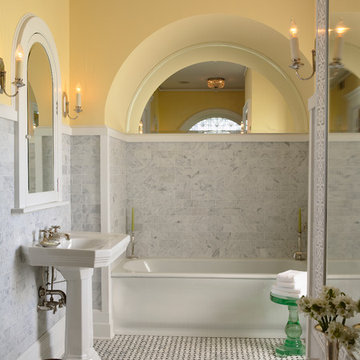
Architecture & Interior Design: David Heide Design Studio -- Photos: Susan Gilmore
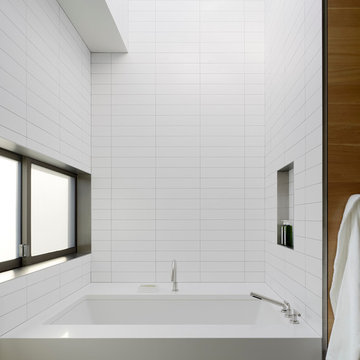
Master Bath.
the house was designed to be very contemporary, but with warm authentic materials and refined details - accommodating casual living.
Photographer: Joe Fletcher
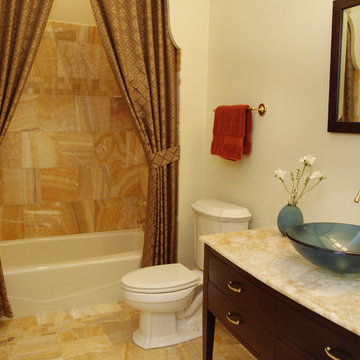
We did this whole bathroom in honey onyx marble including the solid slab countertop. We custom built the vanity and included lights inside the top drawers so when lit the countertop is like a beautiful night light.
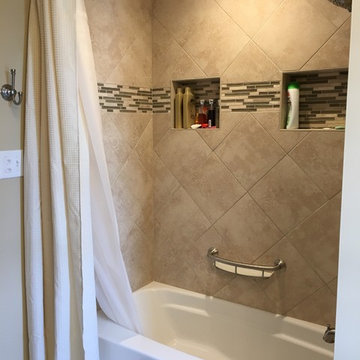
Completed remodel of a 1930's bathroom. The original space was dark and dated. The client wanted a brighter and lighter space with up-to-date fixtures and easy to clean surfaces. Sheet vinyl made to look like wood completes the floor while a warm beige tiled tub surround complements the warm values the client was desiring since the beginning.
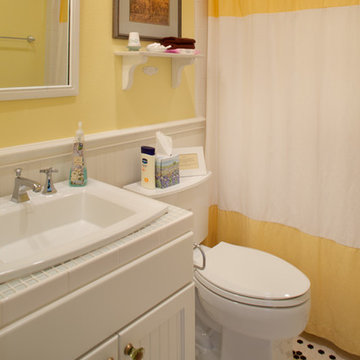
Morningside Architect, LLP
Contractor: Lone Star Custom Homes
Photographer: Rick Gardner Photography
Bathroom and Cloakroom with an Alcove Bath and Yellow Walls Ideas and Designs
1



