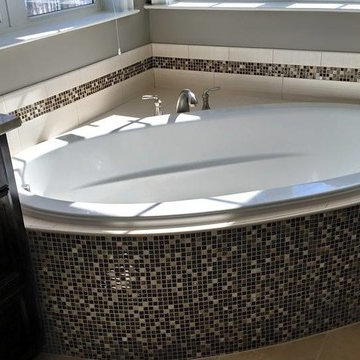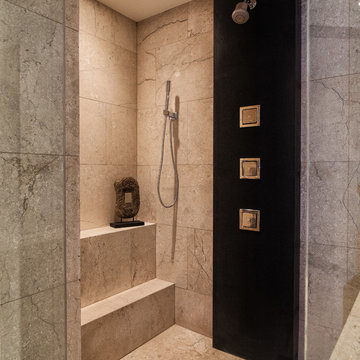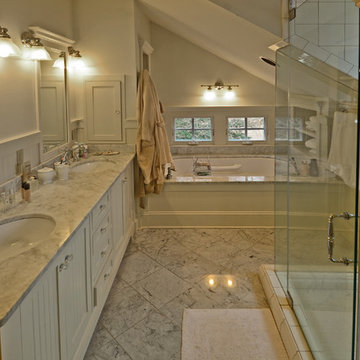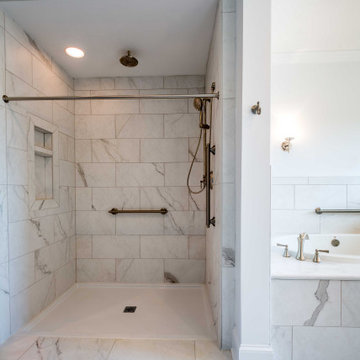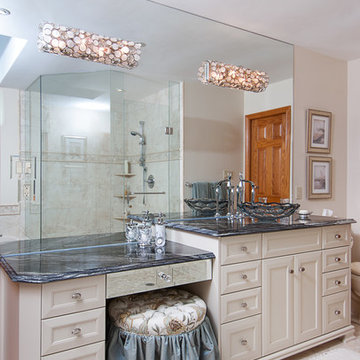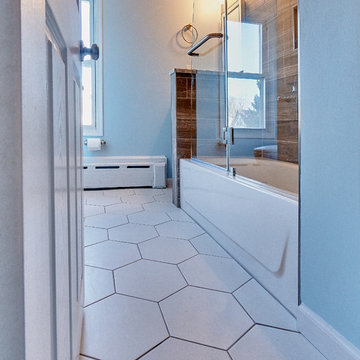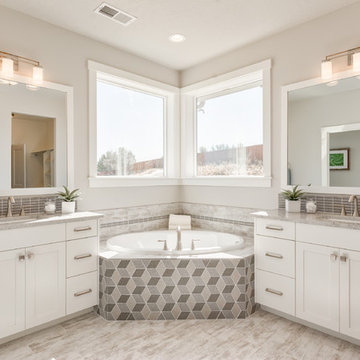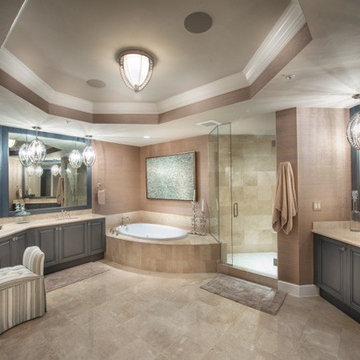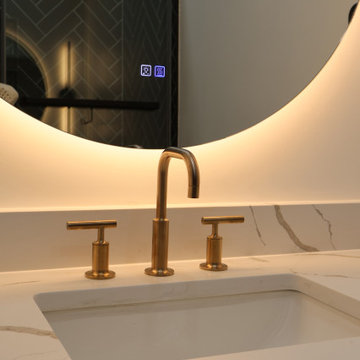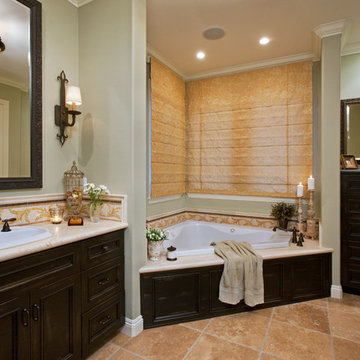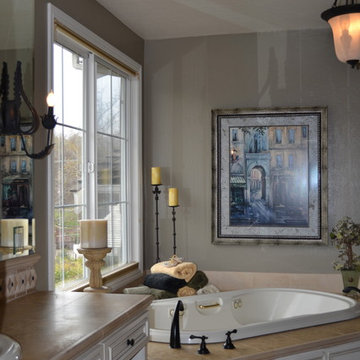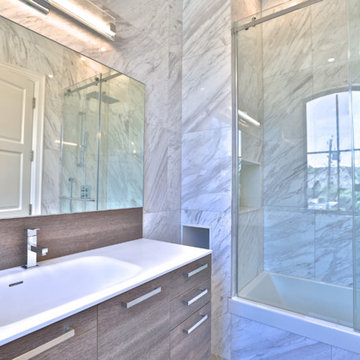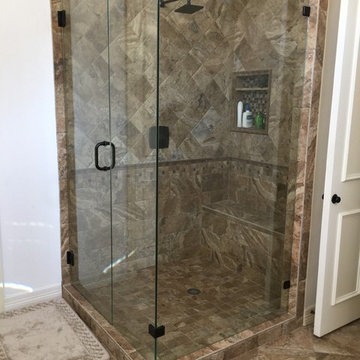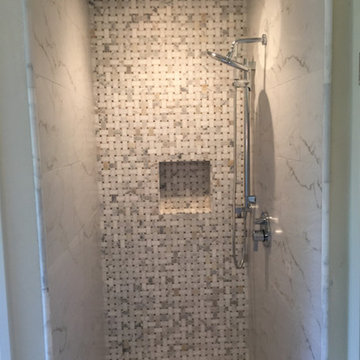Refine by:
Budget
Sort by:Popular Today
1 - 20 of 220 photos
Item 1 of 3
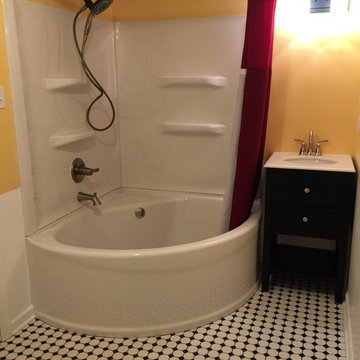
This smaller space became quaint with the corner tub feel. the mixture of material facets allows the space to be poetically mis-matched. The two toned painted wall allows the charm with out the extra cost behind the bead board material.
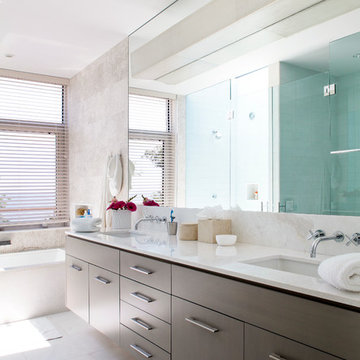
This 7,000 square foot space located is a modern weekend getaway for a modern family of four. The owners were looking for a designer who could fuse their love of art and elegant furnishings with the practicality that would fit their lifestyle. They owned the land and wanted to build their new home from the ground up. Betty Wasserman Art & Interiors, Ltd. was a natural fit to make their vision a reality.
Upon entering the house, you are immediately drawn to the clean, contemporary space that greets your eye. A curtain wall of glass with sliding doors, along the back of the house, allows everyone to enjoy the harbor views and a calming connection to the outdoors from any vantage point, simultaneously allowing watchful parents to keep an eye on the children in the pool while relaxing indoors. Here, as in all her projects, Betty focused on the interaction between pattern and texture, industrial and organic.
Project completed by New York interior design firm Betty Wasserman Art & Interiors, which serves New York City, as well as across the tri-state area and in The Hamptons.
For more about Betty Wasserman, click here: https://www.bettywasserman.com/
To learn more about this project, click here: https://www.bettywasserman.com/spaces/sag-harbor-hideaway/
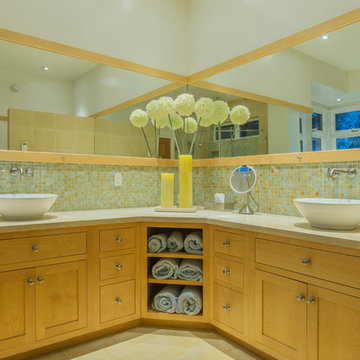
On the shore of Lake Ontario, adjacent to a large wetland, this residence merges ecological design and logical planning with a contemporary style that takes cues from the local agrarian architecture. Four interconnected buildings evocative of an evolved farmhouse separate public and private activities, while also creating a series of external courtyards. The materials, organization of structures and framed views from the residence are experienced as a series of juxtapositions: tradition and innovation, building and landscape, shelter and exposure.
Photographer:
Andrew Phua | APHUA
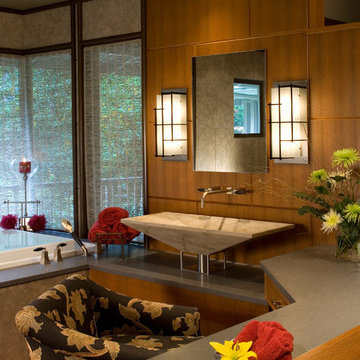
This master suite view shows how the bedroom and bath are incorporated but retain separation. The stepped walls of the bathroom give a Zen view to the bedroom. The closet doors have an overlapping of Lumicor panels in the Zito Autumn Light pattern and are framed in aluminum. Photo by Roger Turk
Bathroom and Cloakroom with a Corner Bath and Limestone Worktops Ideas and Designs
1


