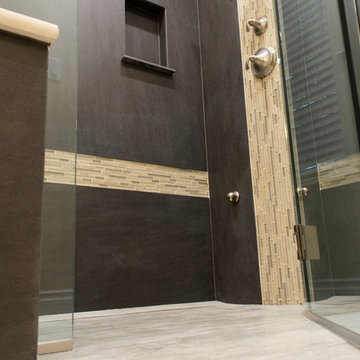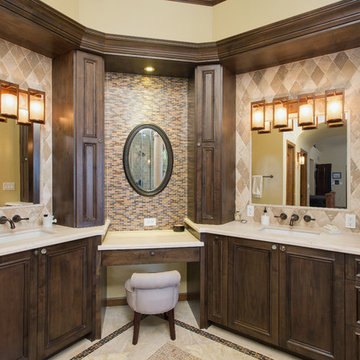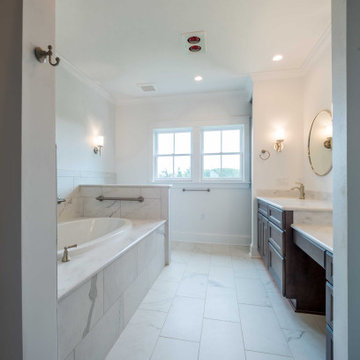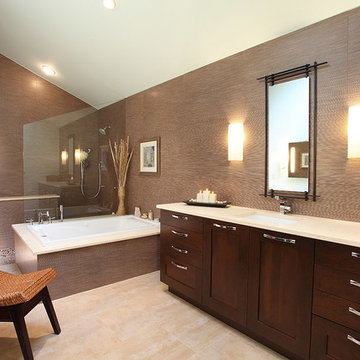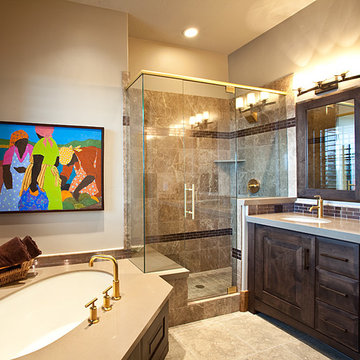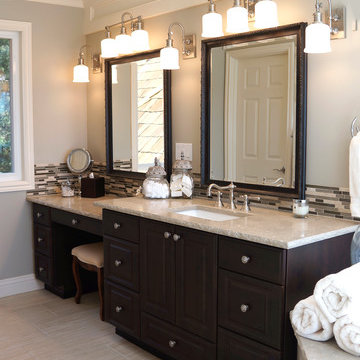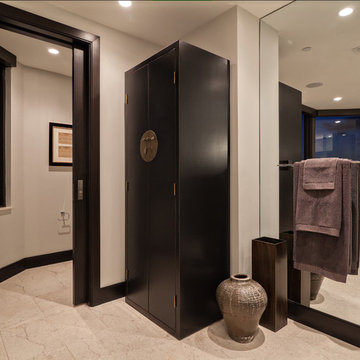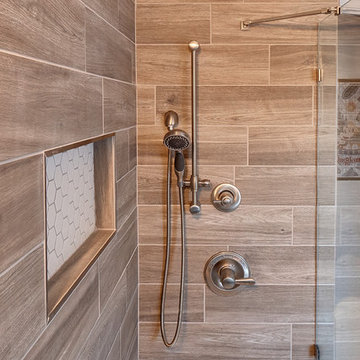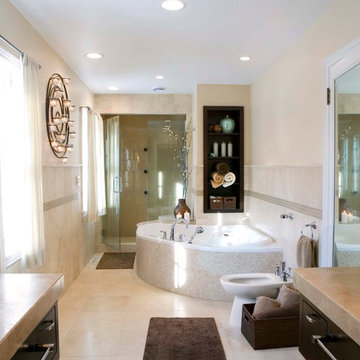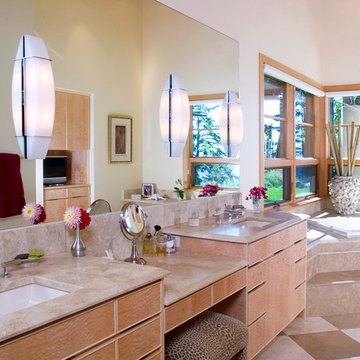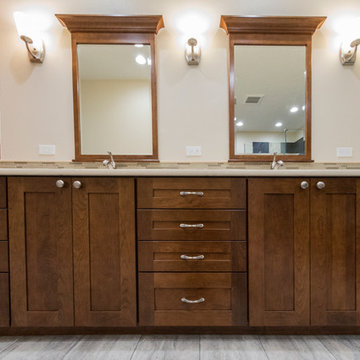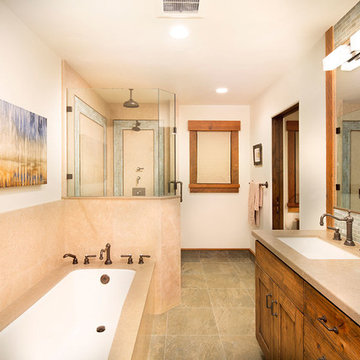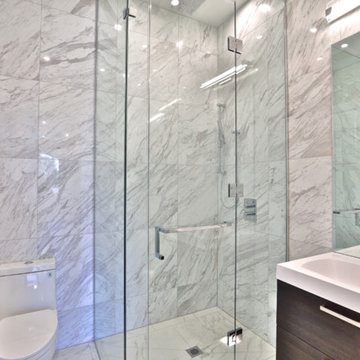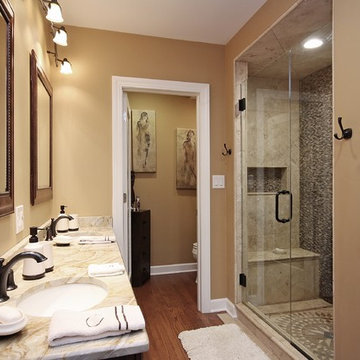Refine by:
Budget
Sort by:Popular Today
21 - 40 of 220 photos
Item 1 of 3
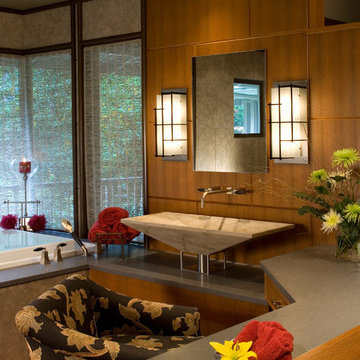
This master suite view shows how the bedroom and bath are incorporated but retain separation. The stepped walls of the bathroom give a Zen view to the bedroom. The closet doors have an overlapping of Lumicor panels in the Zito Autumn Light pattern and are framed in aluminum. Photo by Roger Turk
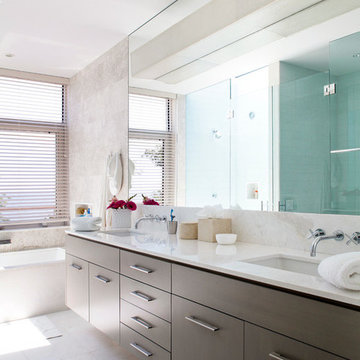
This 7,000 square foot space is a modern weekend getaway for a modern family of four. The owners were looking for a designer who could fuse their love of art and elegant furnishings with the practicality that would fit their lifestyle. They owned the land and wanted to build their new home from the ground up. Betty Wasserman Art & Interiors, Ltd. was a natural fit to make their vision a reality.
Upon entering the house, you are immediately drawn to the clean, contemporary space that greets your eye. A curtain wall of glass with sliding doors, along the back of the house, allows everyone to enjoy the harbor views and a calming connection to the outdoors from any vantage point, simultaneously allowing watchful parents to keep an eye on the children in the pool while relaxing indoors. Here, as in all her projects, Betty focused on the interaction between pattern and texture, industrial and organic.
For more about Betty Wasserman, click here: https://www.bettywasserman.com/
To learn more about this project, click here: https://www.bettywasserman.com/spaces/sag-harbor-hideaway/
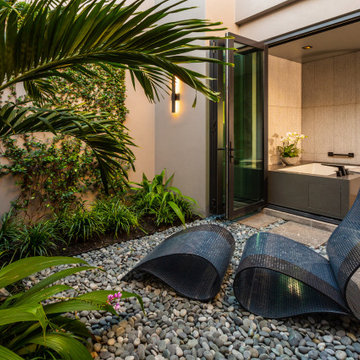
Masterbath opens into a private, sculpture garden. Smooth stone with cement square tiles, lush plantings and palm tree add interest and texture. Sculptural, steel mesh lounge chair awaits the owner.
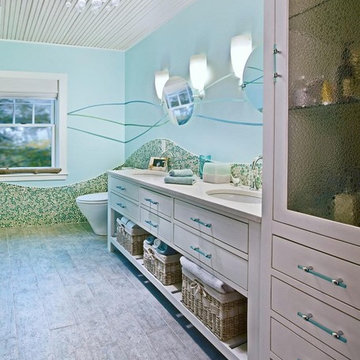
Modern twist for a nautical theme. Custom vanity and linen closet inspired by Restoration hardware Hutton line. Puccini bubble glass. Hand-painted wall art. Picture by Fabrizio Cacciatore
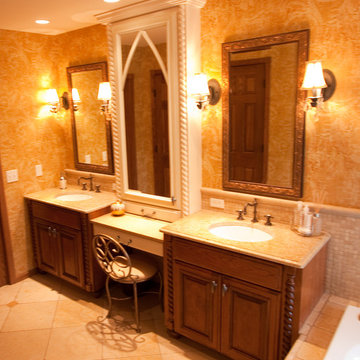
This Master Bathroom works well with the two-sink custom cabinet vanity with center storage & make-up space. Marble & limestone tile below with golden wallpaper on upper walls join to create a rich, warm space. Photos by: Heather Vanderpool and Debra Lansdowne
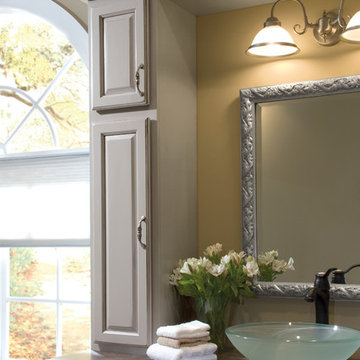
These photos are accredited to Diamond Cabinetry of Master Brand Cabinets. Diamond is a semi-custom cabinet line that allows for entry level custom cabinet modifications. They provide a wide selection of wood species,construction levels, premium finishes in stains, paints and glazes. Along with multiple door styles and interior accessories, this cabinetry is fitting for all styles!
Bathroom and Cloakroom with a Corner Bath and Limestone Worktops Ideas and Designs
2


