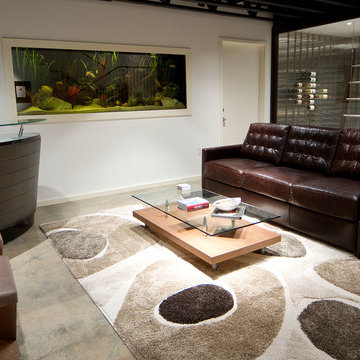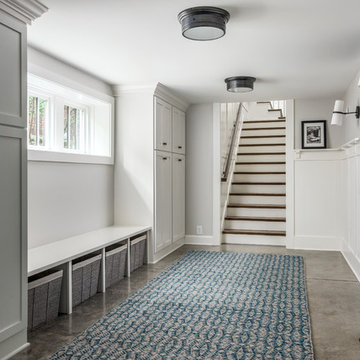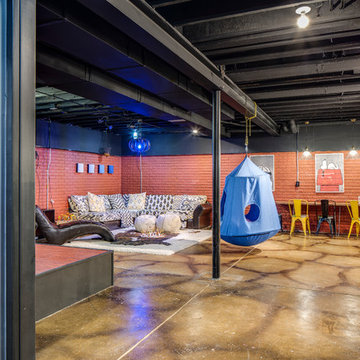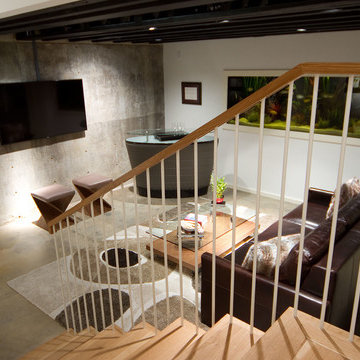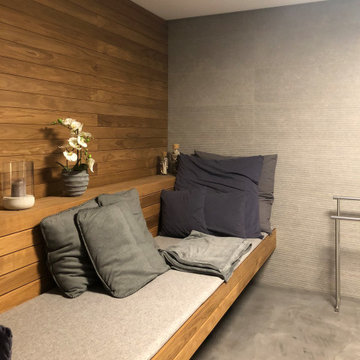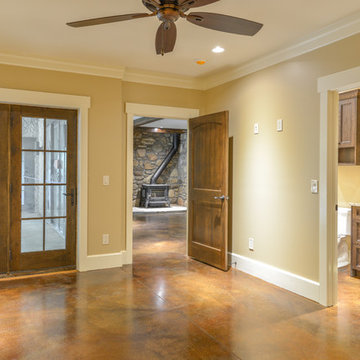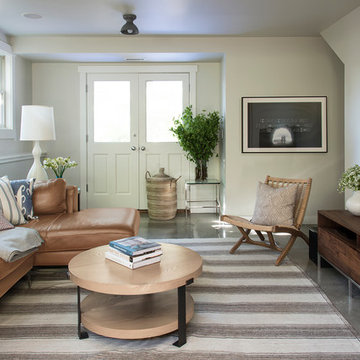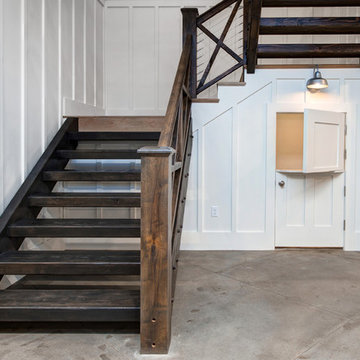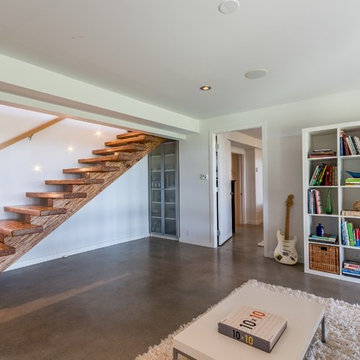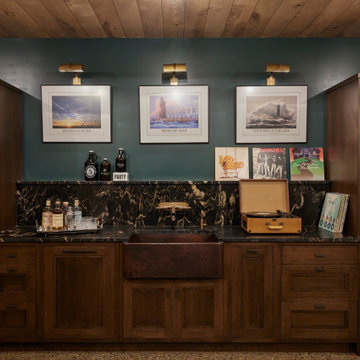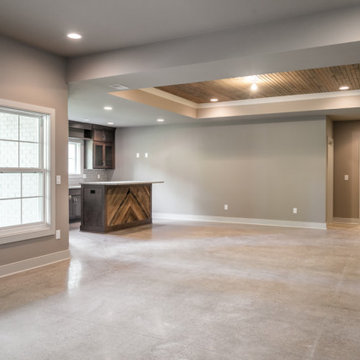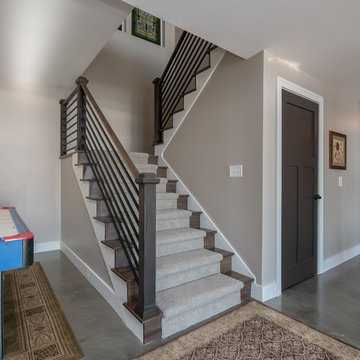Basement with Concrete Flooring Ideas and Designs
Refine by:
Budget
Sort by:Popular Today
121 - 140 of 2,202 photos
Item 1 of 2
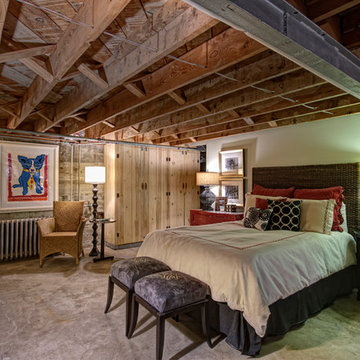
Designed by Nathan Taylor and J. Kent Martin of Obelisk Home -
Photos by Randy Colwell
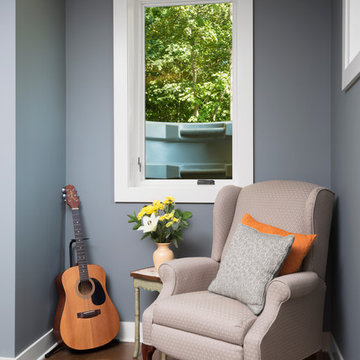
It's easier than you think to bring in natural light to a basement. This egress window creates the perfect spot for reading in this custom designed and built Meadowlark Design+Build home.
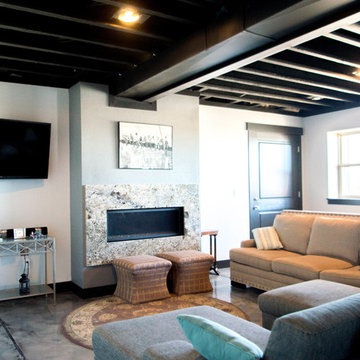
Basement game room focused on retro style games, slot machines, pool table. Owners wanted an open feel with a little more industrial and modern appeal, therefore we left the ceiling unfinished. The floors are an epoxy type finish that allows for high traffic usage, easy clean up and no need to replace carpet in the long term.
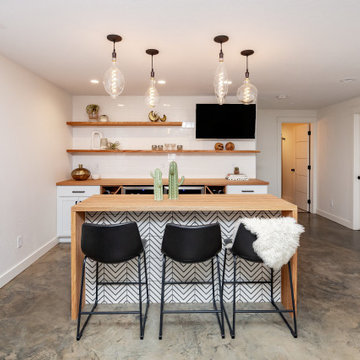
Modern basement finish in Ankeny, Iowa. Exciting, new space, complete with new bar area, modern fireplace, polished concrete flooring, bathroom and bedroom. Before and After pics. Staging: Jessica Rae Interiors. Photos: Jake Boyd Photography. Thank you to our wonderful customers, Kathy and Josh!
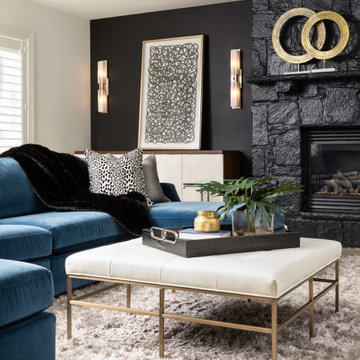
Chic. Moody. Sexy. These are just a few of the words that come to mind when I think about the W Hotel in downtown Bellevue, WA. When my client came to me with this as inspiration for her Basement makeover, I couldn’t wait to get started on the transformation. Everything from the poured concrete floors to mimic Carrera marble, to the remodeled bar area, and the custom designed billiard table to match the custom furnishings is just so luxe! Tourmaline velvet, embossed leather, and lacquered walls adds texture and depth to this multi-functional living space.
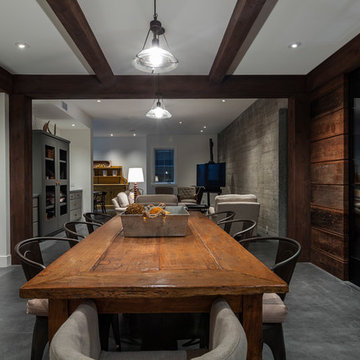
Frank Paul Perez, Red Lily Studios
Strata Landscape Architects
Joanie Wick Interiors
Noel Cross Architect
Conrado Home Builders
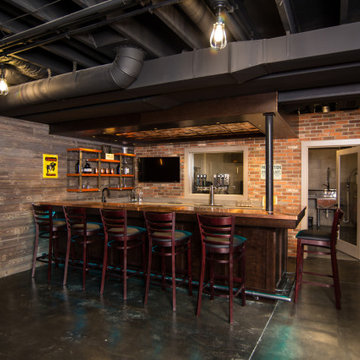
In this project, Rochman Design Build converted an unfinished basement of a new Ann Arbor home into a stunning home pub and entertaining area, with commercial grade space for the owners' craft brewing passion. The feel is that of a speakeasy as a dark and hidden gem found in prohibition time. The materials include charcoal stained concrete floor, an arched wall veneered with red brick, and an exposed ceiling structure painted black. Bright copper is used as the sparkling gem with a pressed-tin-type ceiling over the bar area, which seats 10, copper bar top and concrete counters. Old style light fixtures with bare Edison bulbs, well placed LED accent lights under the bar top, thick shelves, steel supports and copper rivet connections accent the feel of the 6 active taps old-style pub. Meanwhile, the brewing room is splendidly modern with large scale brewing equipment, commercial ventilation hood, wash down facilities and specialty equipment. A large window allows a full view into the brewing room from the pub sitting area. In addition, the space is large enough to feel cozy enough for 4 around a high-top table or entertain a large gathering of 50. The basement remodel also includes a wine cellar, a guest bathroom and a room that can be used either as guest room or game room, and a storage area.
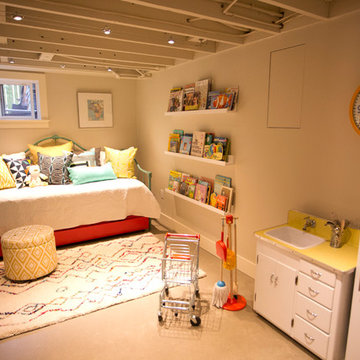
The word "basement" can conjur thoughts of dark, damp, unfriendly spaces. We were tasked with transforming one of those basements into a space kids couldn't wait to spend time. A trundle daybed anchors a cozy reading nook built for two, with enough bookshelves to keep any bookworm entertained. Dad's childhood kitchen invites culinary creativity, and a playful craft table does double duty as a snack station when friends come to play. The space caters to adults, as well, with a comfortable sectional to lounge on while the kids play, and plenty of storage in the "mud room" and wall of built-in cabinetry. Throw open the custom barn doors and the treadmill is perfectly positioned to catch your favorite show on the flat screen TV. It's a comfortable, casual family space where kids can be kids and the adults can play along.
Photography by Cody Wheeler
Basement with Concrete Flooring Ideas and Designs
7
