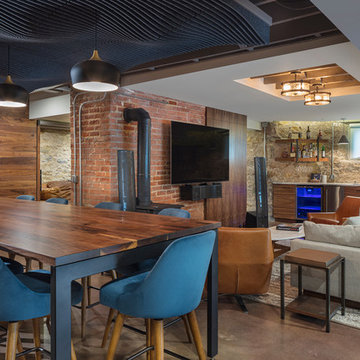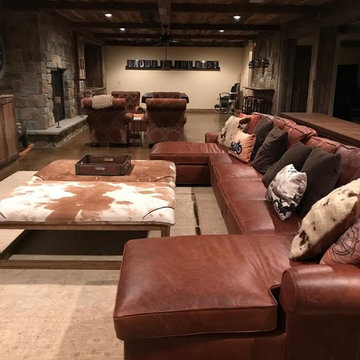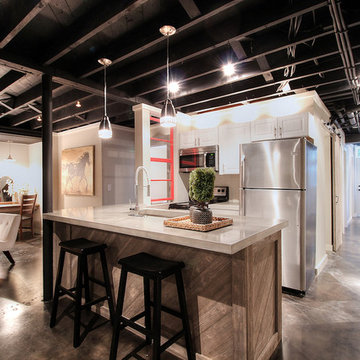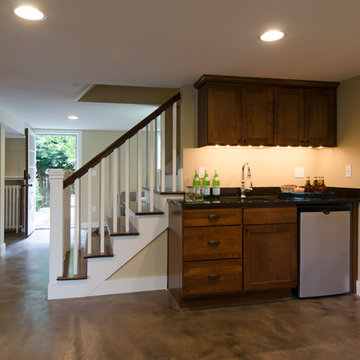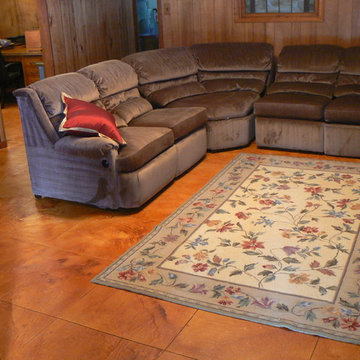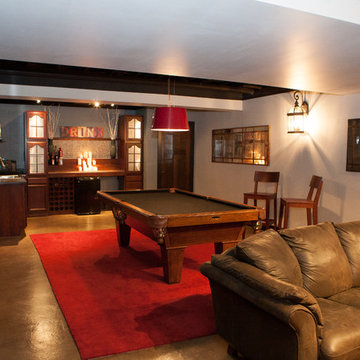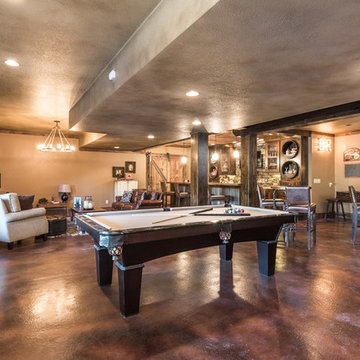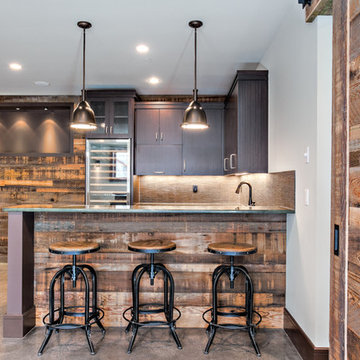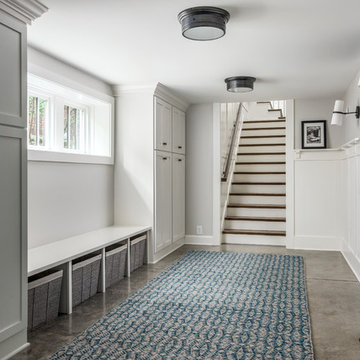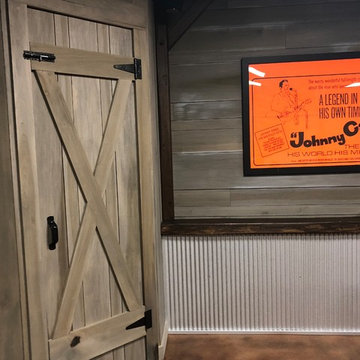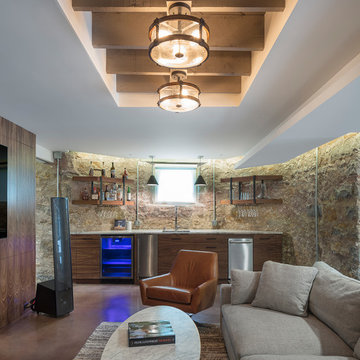Basement with Concrete Flooring and Brown Floors Ideas and Designs
Refine by:
Budget
Sort by:Popular Today
1 - 20 of 161 photos
Item 1 of 3

Photo: Mars Photo and Design © 2017 Houzz. Underneath the basement stairs is the perfect spot for a custom designed and built bed that has lots of storage. The unique stair railing was custom built and adds interest in the basement remodel done by Meadowlark Design + Build.
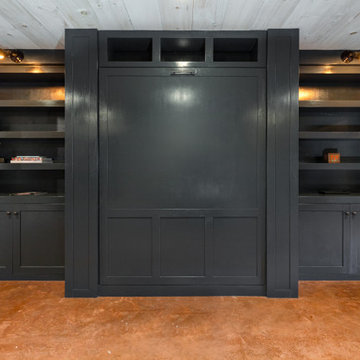
Integrated wall bed into existing built-in cabinetry.
Photo: Whitewater Imagery (Dave Coppolla)
Designer: The Art of Building (Rhinebeck, NY)
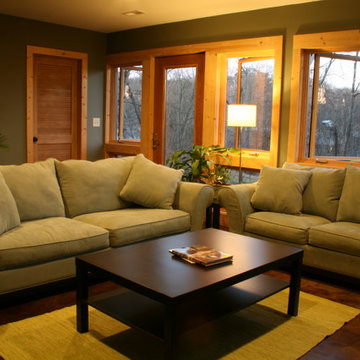
A walkout basement can feel like a normal, above grade room with proper window placement. Louvered door helps with ventilation to the closet. Stained concrete floors for cost-effective thermal mass.

This expansive basement was revamped with modern, industrial, and rustic. Features include a floor-to-ceiling wet bar complete with lots of storage for wine bottles, glass cabinet uppers, gray inset shaker doors and drawers, beverage cooler, and backsplash. Reclaimed barnwood flanks the accent walls and behind the wall-mounted TV. New matching cabinets and book cases flank the existing fireplace.
Cabinetry design, build, and install by Wheatland Custom Cabinetry. General contracting and remodel by Hyland Homes.
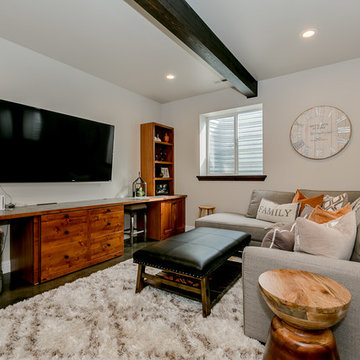
This family wanted a "hang out" space for their teenagers. We included faux beams, concrete stained flooring and claw-foot pool table to give this space a rustic charm. We finished it off with a cozy shag rug, contemporary decor and warm gray walls to include a little contemporary touch.
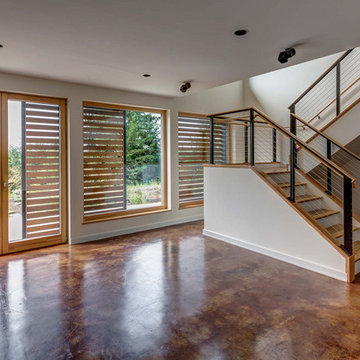
Operable exterior shades on sliders allow occupants to maximize natural light when wanted, and shield home from hot sun when not.
Basement with Concrete Flooring and Brown Floors Ideas and Designs
1

