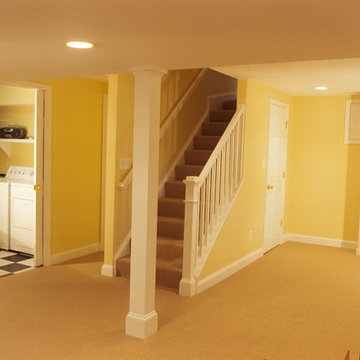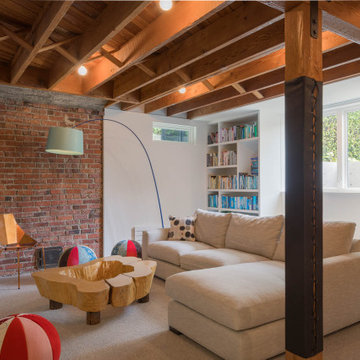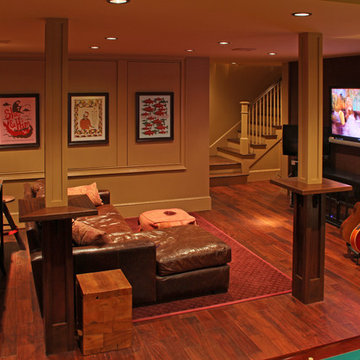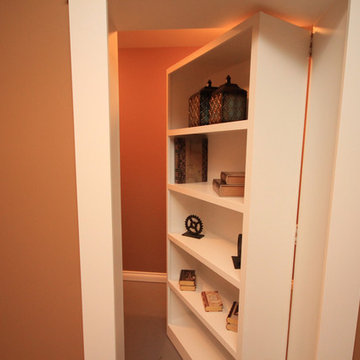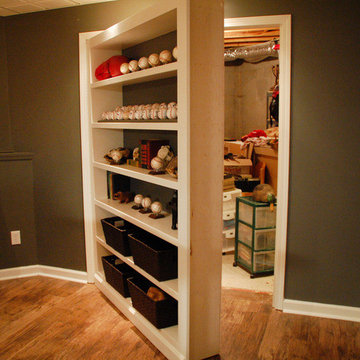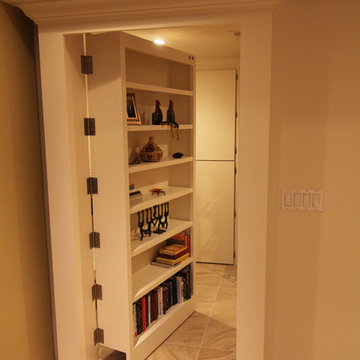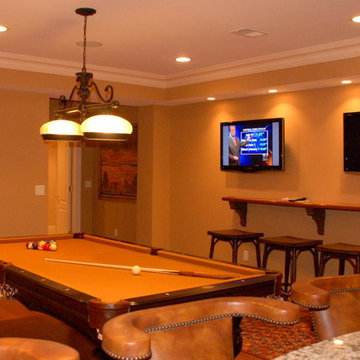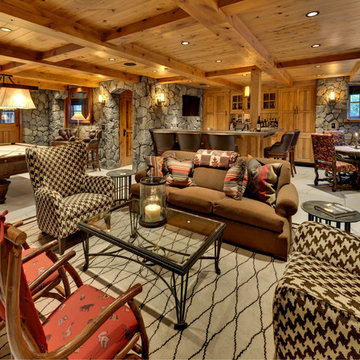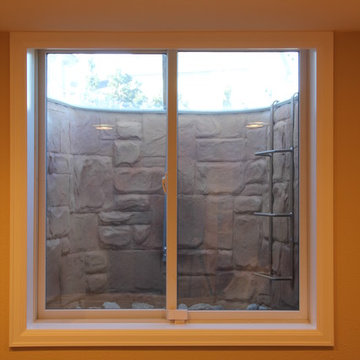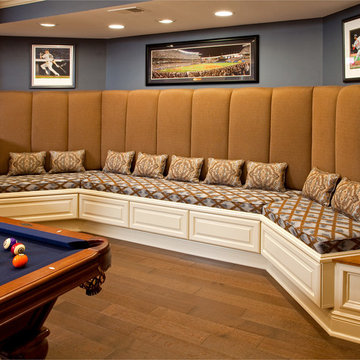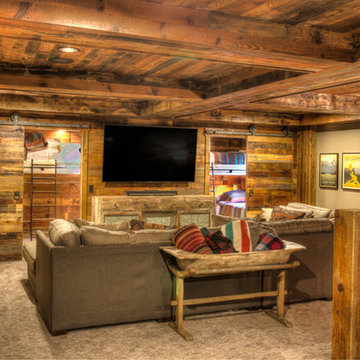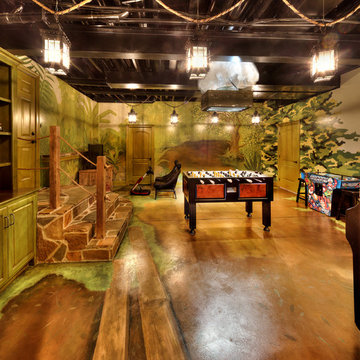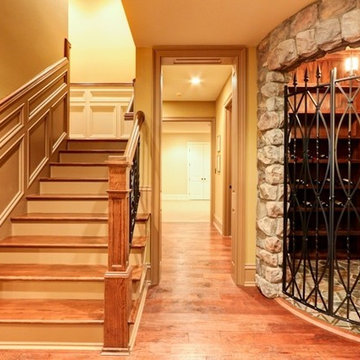Basement Ideas and Designs
Refine by:
Budget
Sort by:Popular Today
181 - 200 of 2,865 photos
Item 1 of 2
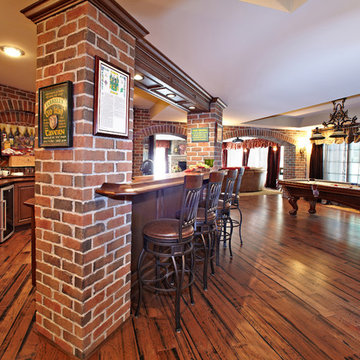
Amazing architecture in this once cement covered space! This finished basement was the 3rd of a 4 phase renovation in this spectacular home. A pub style bar is the focal point upon entering this space featuring brick niches and a solid walnut double level bar top. The beautiful brick archways that were built throughout this lower level along with rustic hickory flooring give an old world feel. A Wooden Hammer custom door leading to a brick wine cellar along with a solid walnut bar countertops in this pub style bar are just a few design elements of this new lower level. A home theater, bedroom, exercise room and two new baths are also part of the design. The basement seems to go forever and then opens up to the incredible backyard, complete with a Gunite swimming pool and spa, stone work and landscape all melding with the architectural style of this gorgeous home. Finished Basements Oakland County, Michigan
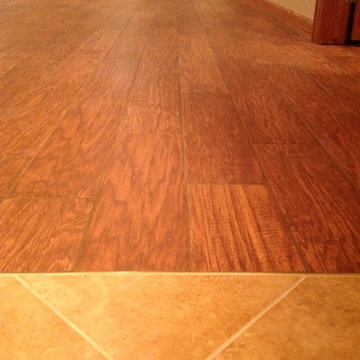
Porcelain wood tile floor transition into the bath floor I installed 6 months previous.
Bill Burns
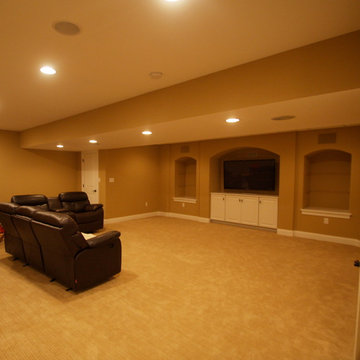
This 1000 square foot FINISHED BASEMENT includes a Wet Bar Area, Built-in Cabinets and Entertainment Area, Full Bathroom and Separate Office Space. Features include Egress Window, Armstrong Alterna flooring, Granite Counter Tops, Recessed Lighting, Zoned Heating and Cooling, Wellborn Cabinetry with Low Voltage Lighting.
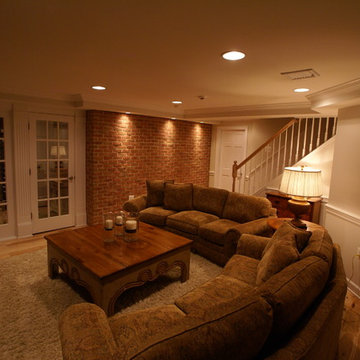
Basement Family Room with hickory floors and an accent brick wall; wine cellar
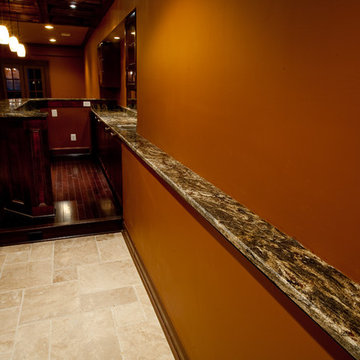
Refinished basements usually fall into two categories: family area or man cave. This space is a luxury man cave that is elegant and intriguing to all comers. The granite covers the bar for a gorgeous look from either side of the seating area. The granite extends along the wall from the bar to form a drink rail that runs parallel to the pool table. The entrance area has touches of the Golden Thunder Granite as well to tie in the whole room.
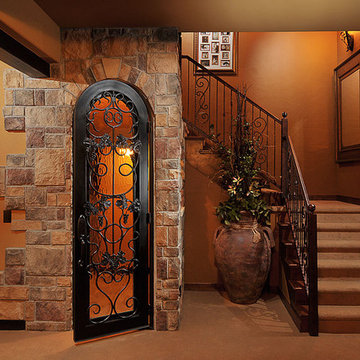
This spectacular basement has something in it for everyone. The client has a custom home and wanted the basement to complement the upstairs, yet making the basement a great playroom for all ages.
The stone work from the exterior was brought through the basement to accent the columns, wine cellar, and fireplace. An old world look was created with the stain wood beam detail, knotty alder bookcases and bench seats. The wet bar granite slab countertop was an amazing 4 inches thick with a chiseled edge. To accent the countertop, alder wainscot and travertine tiled flooring was used. Plenty of architectural details were added in the ceiling and walls to provide a very custom look.
The basement was to be not only beautiful, but functional too. A study area was designed into the plans, a specialized hobby room was built, and a gym with mirrors rounded out the plans. Ample amount of unfinished storage was left in the utility room.
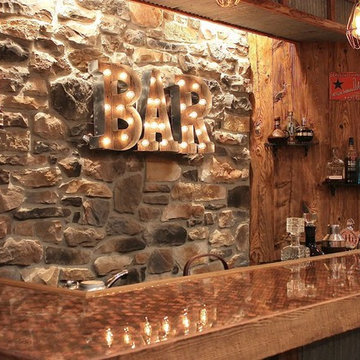
Construction and Design: Basement Builders
Photography and Styling: Andrea Dudeck
Basement Ideas and Designs
10
