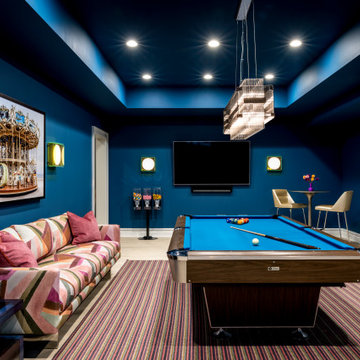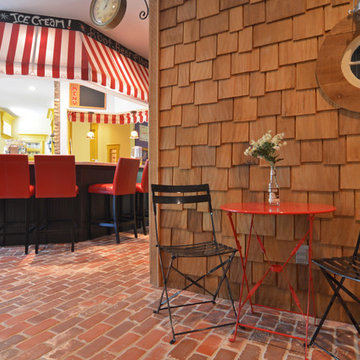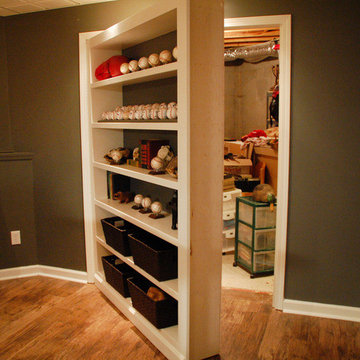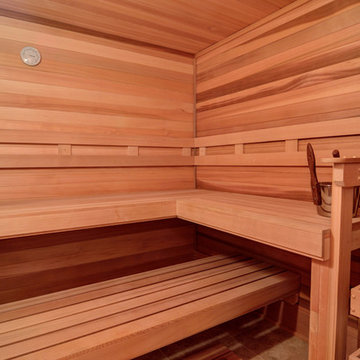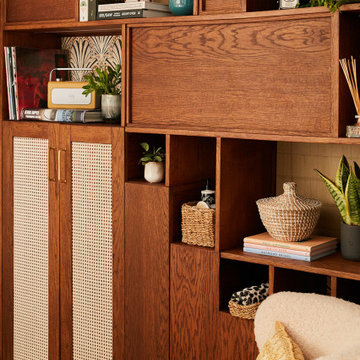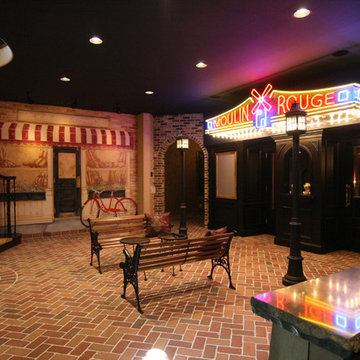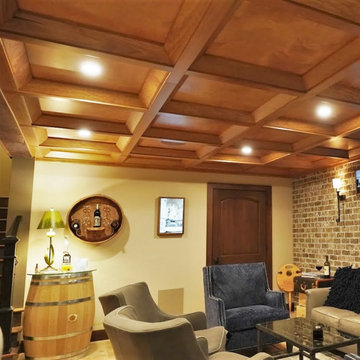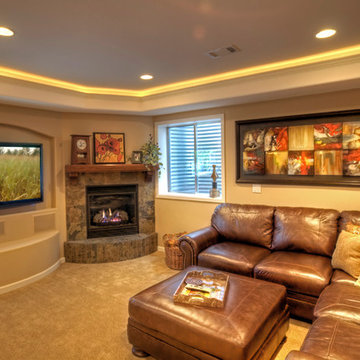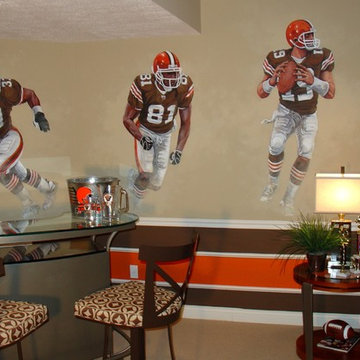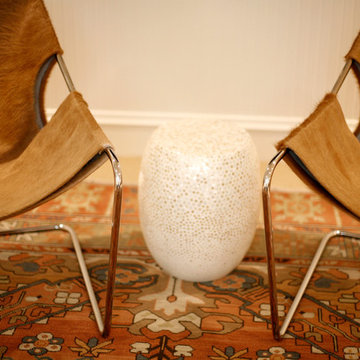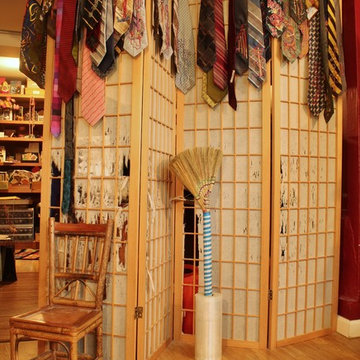Eclectic Basement Ideas and Designs
Refine by:
Budget
Sort by:Popular Today
1 - 20 of 91 photos
Item 1 of 3
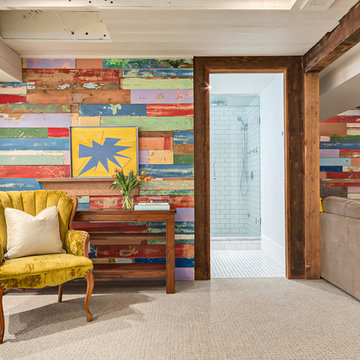
This basement family room features two walls of reclaimed barn board colorfully painted by children decades before. The boards were left in their original condition and installed horizontally on two walls in the family room, creating a fun and bright conversation piece.
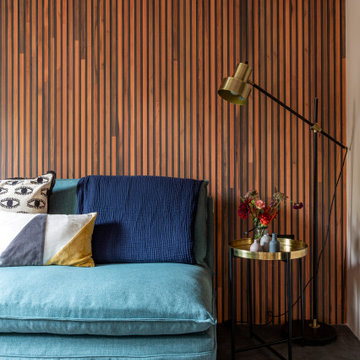
The basement garage was converted into a bright home office / guest bedroom with an en-suite tadelakt wet room. With concrete floors and teak panelling, this room has clever integrated lighting solutions to maximise the lower ceilings. The matching cedar cladding outside bring a modern element to the Georgian building.
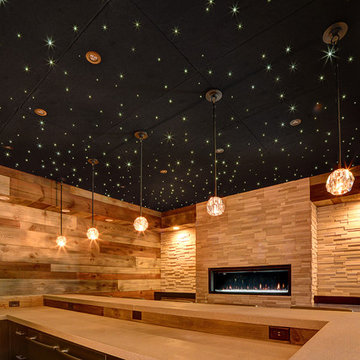
This basement was built to entertain and impress. Every inch of this space was thoughtfully crafted to create an experience. Whether you are sitting at the bar watching the game, selecting your favorite wine, or getting cozy in a theater seat, there is something for everyone to enjoy.
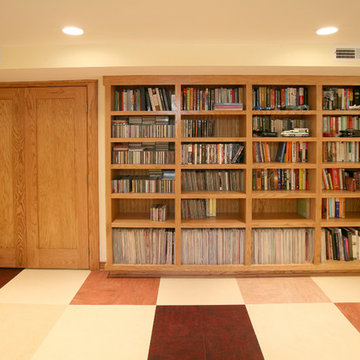
Custom designed cabinetry and bookshelves, energy efficient insulation and hot water radiant heat makes this new basement family room inviting and cozy and increases the living space of the house by over 400 square feet. We added 4 large closets for organization and storage. Lower cabinet stereo storage is pre-wired for future home theater use.
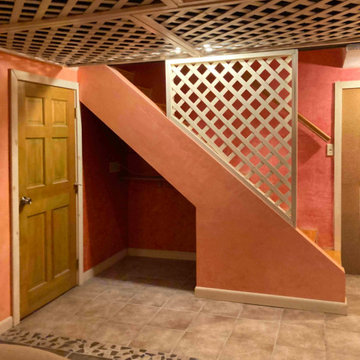
These stairs come down into the basement home theater. The ceiling panels are removeable so that overhead cables can be run or moved as necessary for audio, video, or data (the house is wired for ethernet.)
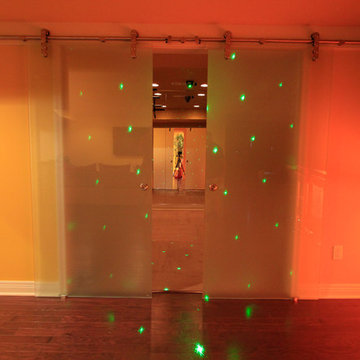
Custom sliding barn doors comprised of frosted glass and installed on a metal track separate the exercise room from the bar area. Use of disco lighting converts the space into a dance floor for guests
Photo by Jack Figginsggins
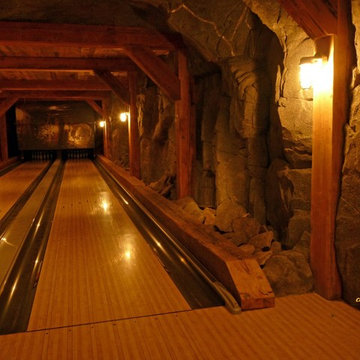
Reclaimed DesignWorks provided the reclaimed beams and ceiling board for this in-home bowling alley.
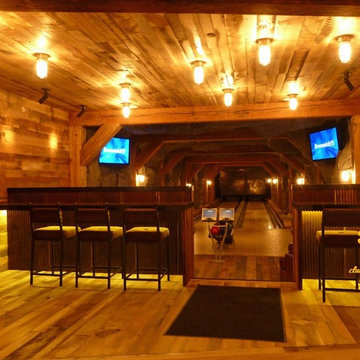
This basement bowling alley and games room uses Reclaimed DesignWorks' reclaimed beams and our Historic Plank as flooring, wall and ceiling board.
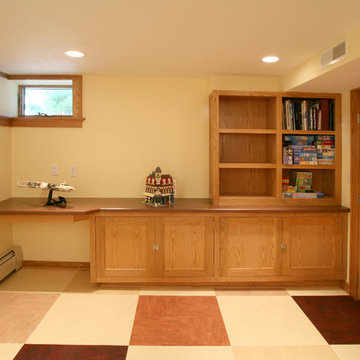
Custom designed cabinetry and bookshelves, energy efficient insulation and hot water radiant heat makes this new basement family room inviting and cozy and increases the living space of the house by over 400 square feet. We added 4 large closets for organization and storage. Lower cabinet stereo storage is pre-wired for future home theater use.
Eclectic Basement Ideas and Designs
1
