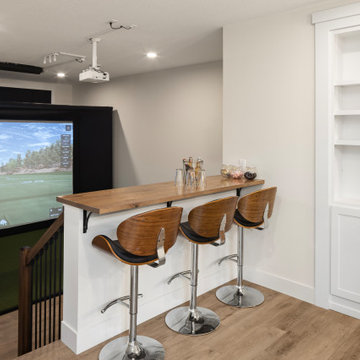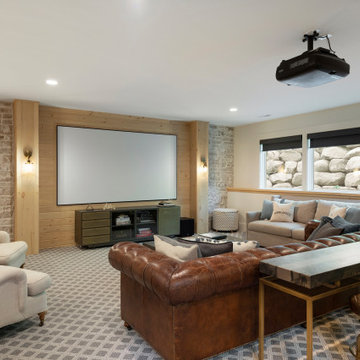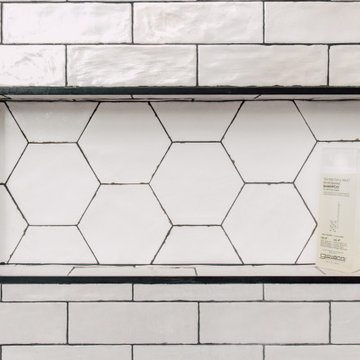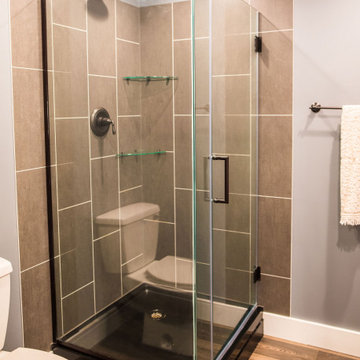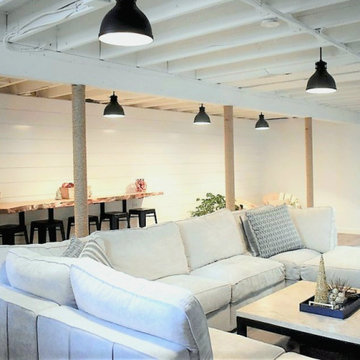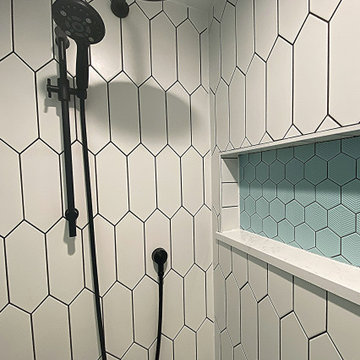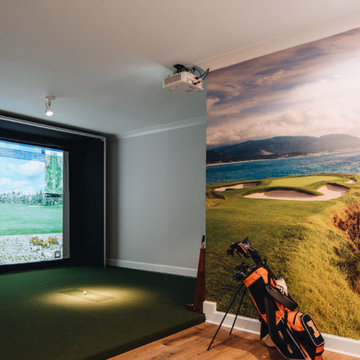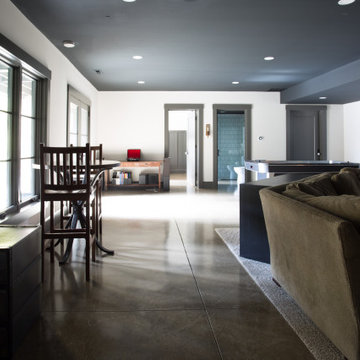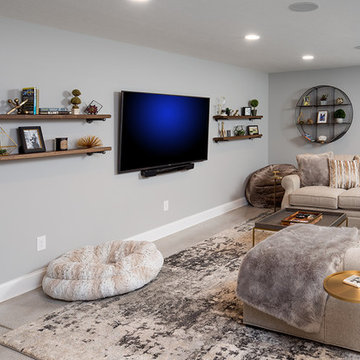Basement Ideas and Designs
Refine by:
Budget
Sort by:Popular Today
2361 - 2380 of 130,129 photos
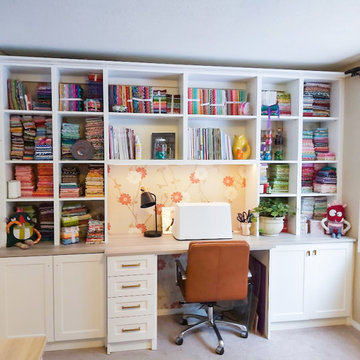
Custom Design Sewing Room to fit all your sewing and craft needs.
Find the right local pro for your project
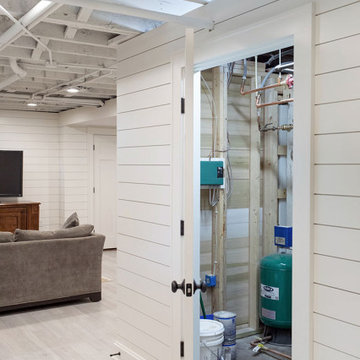
Sweeney reworked the entire mechanical system, including electrical, heating, and plumbing, within the exposed ceiling (the first-floor joist space).

Lower Level Living/Media Area features white oak walls, custom, reclaimed limestone fireplace surround, and media wall - Scandinavian Modern Interior - Indianapolis, IN - Trader's Point - Architect: HAUS | Architecture For Modern Lifestyles - Construction Manager: WERK | Building Modern - Christopher Short + Paul Reynolds - Photo: HAUS | Architecture
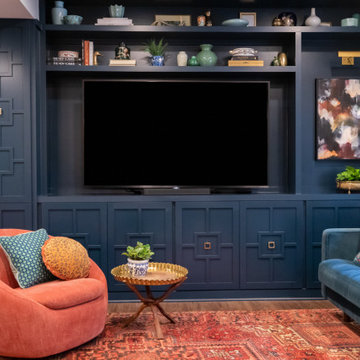
The custom geometric trellis inspired millwork on the cabinets, groovy hardware, in the rich Hague Blue by Farrow and Ball make these built-ins sing. A niche for artwork, with a custom light and space for open and closed storage, these built-ins add to the style and function of the space.
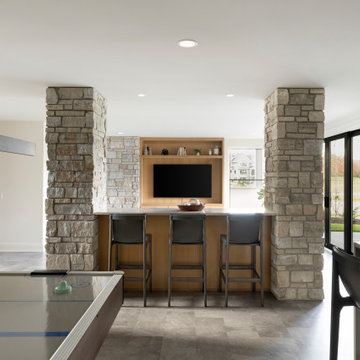
Additional standout features of the lower level include in-floor heat for those cold Minnesota winters, a media lounge, an additional guest bedroom and bathroom, a game area, an exercise room, and a 28’x29’ athletic court.
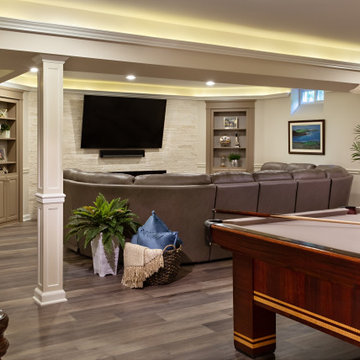
An elegant and sophisticated space for the adults and a fun gaming area for the kids includes an audio/visual entertainment setup with a contemporary linear wall fireplace and large scale flat screen TV. There is plenty of space for a full size billiards table. The stairway in the center of the space is an attractive centerpiece with an elegant wood banister and shelving for books and knick-knacks.
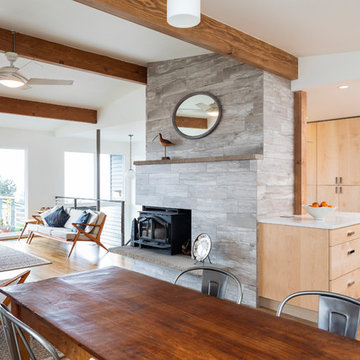
Client’s goal was to update the main floor and allow more natural light into this small-footprint home. They wanted an open, spacious, airy feeling to this floor.
The dated kitchen plus both small main and master bathrooms were remodeled. The scope also included the living and dining rooms, plus the front entry and stairwell.
Clients were also interested in: low maintenance finishes, usage of low/no VOC materials, good indoor air quality as they lived on site during the remodel, and preserving and refinishing salvageable resources.

The basement serves as a hang out room, and office for Malcolm. Nostalgic jerseys from Ohio State, The Saints, The Panthers and more line the walls. The main decorative wall is a span of 35 feet with a floor to ceiling white and gold wallpaper. It’s bold enough to hold up to all the wall hangings, but not too busy to distract.
Basement Ideas and Designs
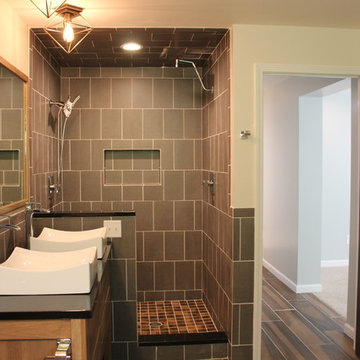
This basement was severely flooded due to a city water main busting and dumping water into the basement for over three hours straight. After water remediation, we completely gutted the basement, ripping out all carpet and stripping all the damaged wall areas down to the studs to be replaced. In the two bathrooms, we removed all the drywall so we could install new cement board.
We replaced all the electrical outlets and switches. We replaced all the drywall (where necessary), replaced all doors, and installed all new custom tile flooring (DalTile – Acacia Valley – plank and DalTile – Carrera Lungard – hex). In the main bathroom, we installed a brand-new bathtub with custom tile shower walls (Interceramic – Solids In-Design – Gloss Graphite). We installed a new toilet and new floating Walnut Butcher Block vanity with vessel sink. The wall behind the vanity was finished with custom US Marble. In the master bathroom, we installed a new Aquatic Azra II soaker tub, new toilet, and new Bertch Interlude Hickory vanity with new vessel sinks and chrome faucets. We laid all brand-new tile in the shower (Interceramic – Tessuto – Ecru Gray), complete with a custom niche, and continued that tile around the entire bathroom. The floor was custom and hand cut to make the plank tiles match up with the hexagon tiles. The custom floor in the shower was made by cutting the plank floor tiles into small 3x3 tiles. We also added a walk-in closet and laundry room. In the laundry room, we replaced a previous entry door with an awning window.
119
