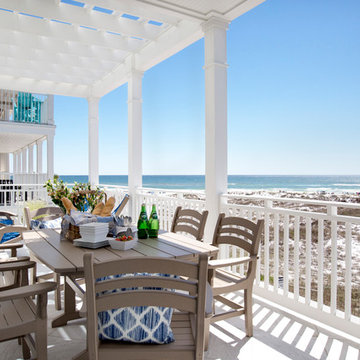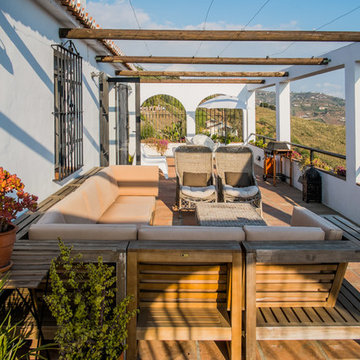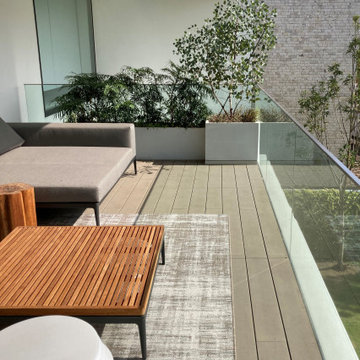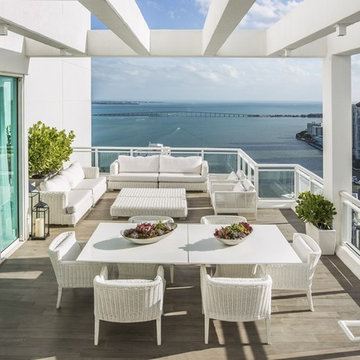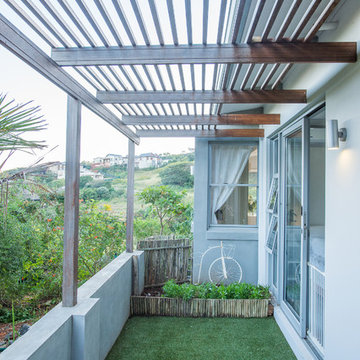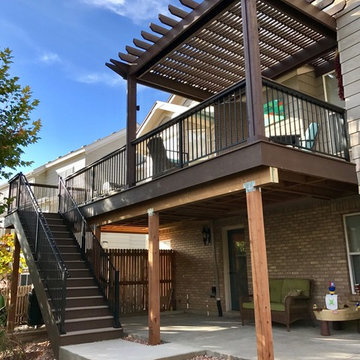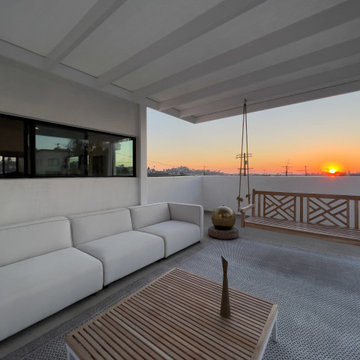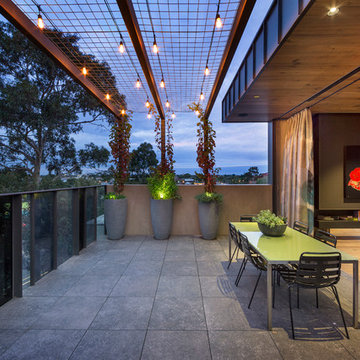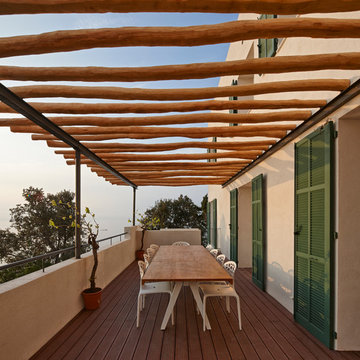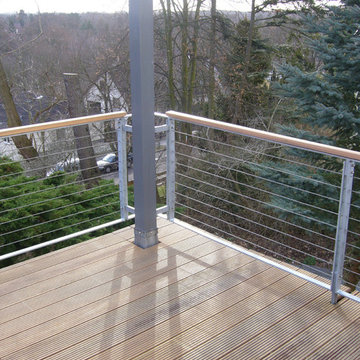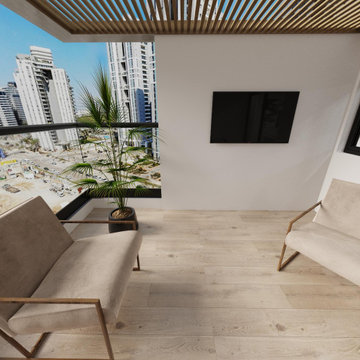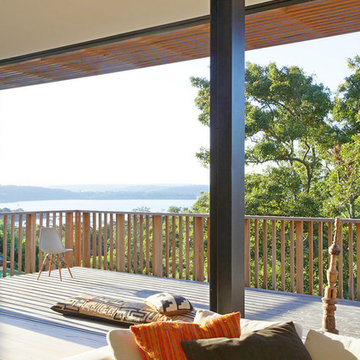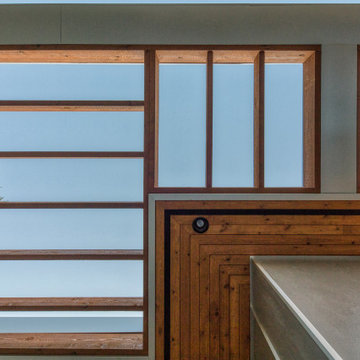Balcony with a Pergola and All Types of Cover Ideas and Designs
Refine by:
Budget
Sort by:Popular Today
61 - 80 of 498 photos
Item 1 of 3
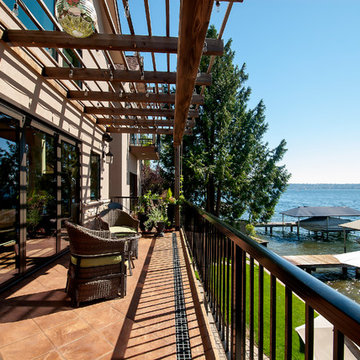
Located on a narrow site between a local access road and Lake Washington, this three-level home is designed to take full advantage its lakefront views. Built on an undersized lot, quality of space was a priority over a large footprint. With an integrated garage, living, dining, master suite, guestrooms and office areas are compact into one-half floors. Most of the third level is designed to be multi-use.
The ground floor level contains storage and a mother-in-law suite.
Modern in style, with touches of traditional forms and materials of Tuscany, the home features a double height living/dining with a slide-fold door allowing the exterior deck to become an extension of the interior living room. A custom designed interior tile floor inlaid with re-claimed wood creates a warm, well-crafted feel to the interior. Owner designed and built barn doors extends that same sensibility to the upper level.
Exterior landscape design incorporates a large outdoor ground level patio with a beautiful pervious paver system, plantings designed to enhance the shoreline, integrates existing access to the boat dock and lake.
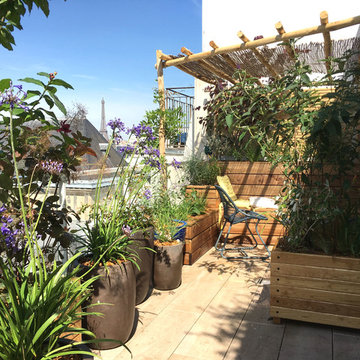
Les nouvelles plantations cadrent les vues sur la ville - en l'occurence la Tour Eiffel
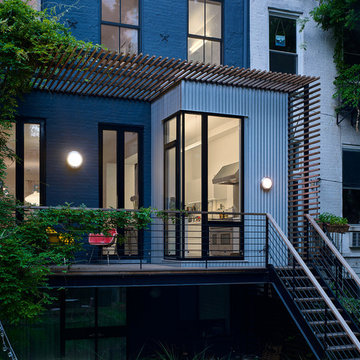
Brooklyn Brownstone Outdoor Patio. Photography by Joseph M. Kitchen Photography.
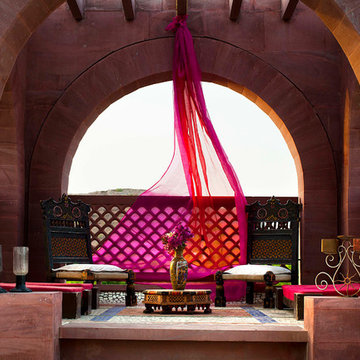
A picturesque 'Machaan' sits atop the terrace as a lively seating space overlooking the entire property.
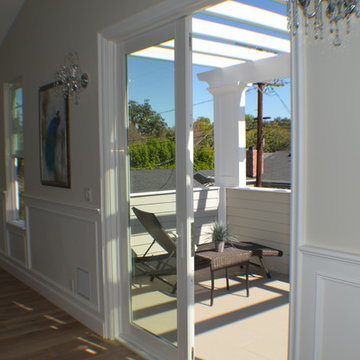
Balcony of the new home construction which included installation of glass door connecting from the master's bedroom to the balcony, concrete flooring on the balcony, pergola and wooden deck railing.
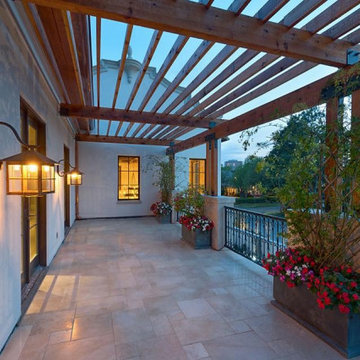
Designed to immerse the homeowner in the tranquility of the old world Mediterranean, the home reflects the artistry of classic Spanish Revival architecture. With its signature stucco and stone exteriors, graceful curves and mystique of awe-inspiring arches, this expansive residence offers a spacious livable design with an open floor plan.
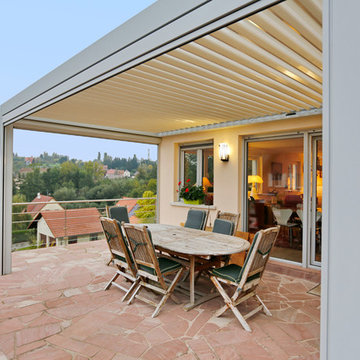
Pergola Biossun et stores latéraux anti tempête dans zone venteuse (résistance au vent jusqu'à 200 km/h pour la structure et 100km/h pour les stores latéraux)
Balcony with a Pergola and All Types of Cover Ideas and Designs
4
