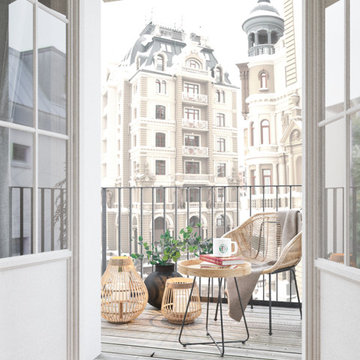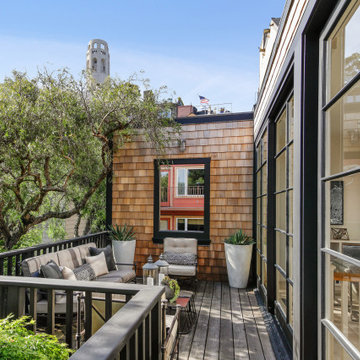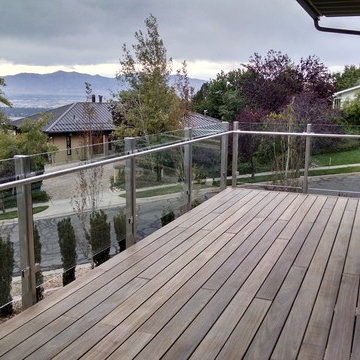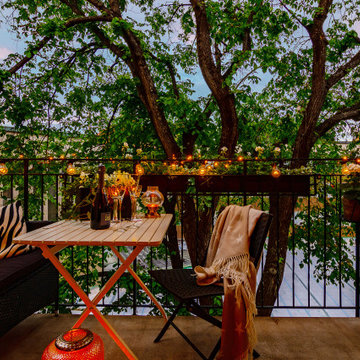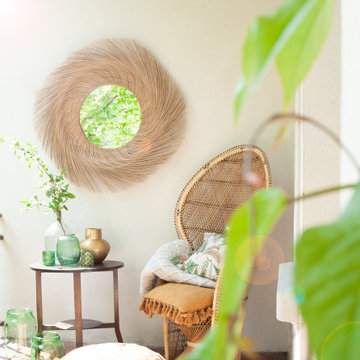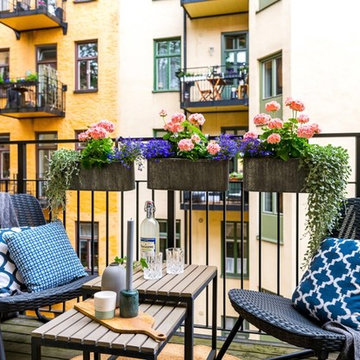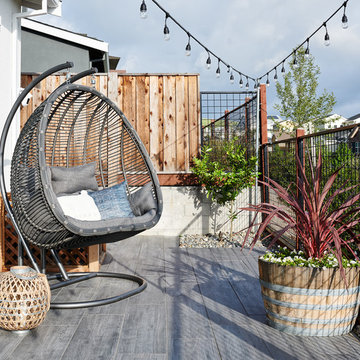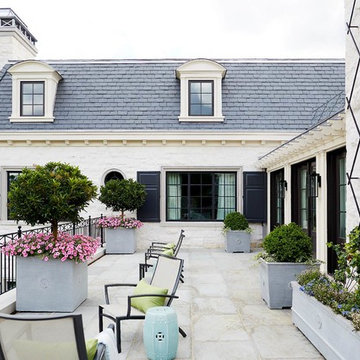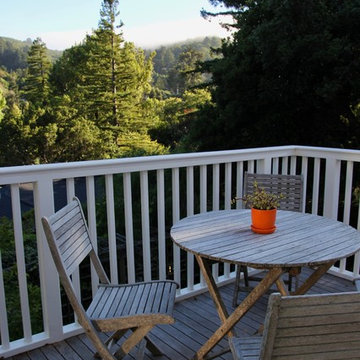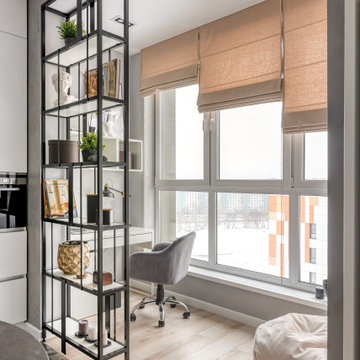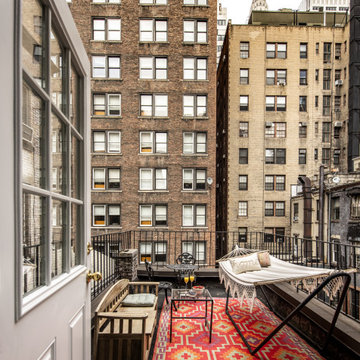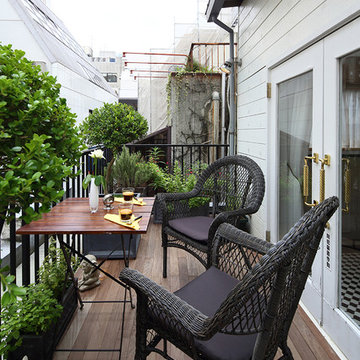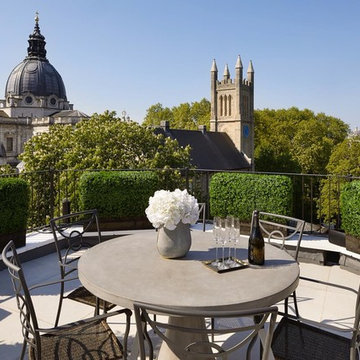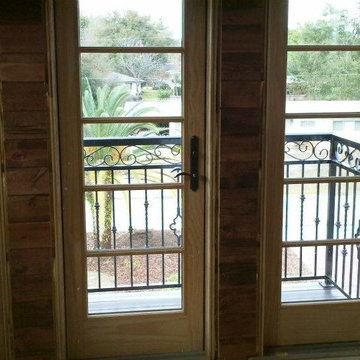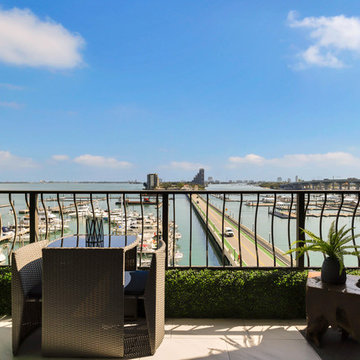All Railing Balcony with No Cover Ideas and Designs
Refine by:
Budget
Sort by:Popular Today
121 - 140 of 1,232 photos
Item 1 of 3
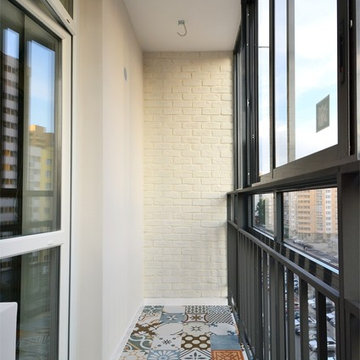
Единственное назначение лоджии - хранение велосипеда :) Для этого предусмотрен крюк на потолке. Никакой мебели, Ничем не загромождена.
И она не должна была выбиваться ярким оформлением стен, так как фасад здания выходит на улицу. Но мы решили отыграться в оформлении пола при помощи яркой плитки. Мы освежили свежей краской ограждение, а стены структурной краской, добавили освещение, оклеили простенок декоративным бетонным кирпичом в тон стен.
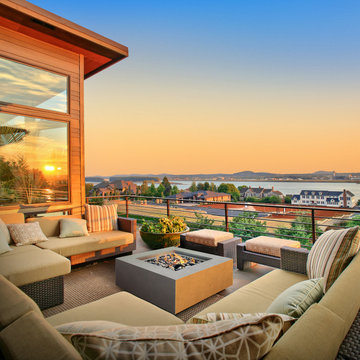
Cube_firepits > CUBICA FIRE PIT:
Color: Light grey color
Black Firepit > CUBICA FIRE PIT
Color: Charcoal color
Dims: 42" x 42" x 18" H
Ignition: Gas / Lighter
Location: Jack London Sq. Oakland, CA
Cost: $2000 - 3000
Style: Contemporary
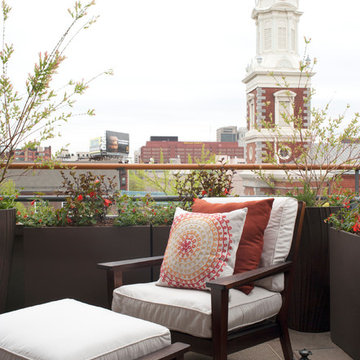
The balcony reflects the aesthetic and color scheme of the interior, and the container garden provides an oasis in the middle of the city.
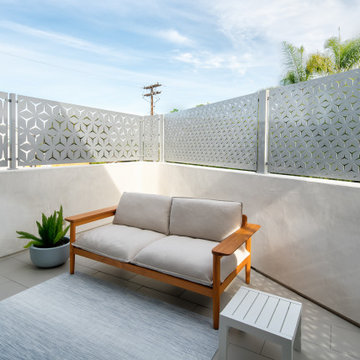
Outdoor living spaces are the pride of San Diego! The large format porcelain tiles are neutral in color with a concrete like finish. This product offers superior durability and a seamless visual transition in and out of the home. The large glass door systems have low thresholds to continue the theme of visual openness and easy access to the outdoors.
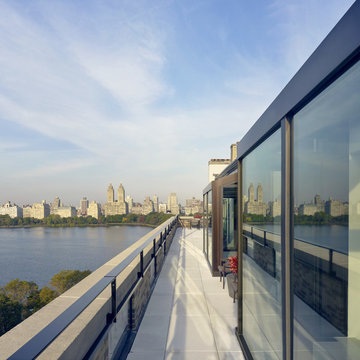
Built in 1925, this 15-story neo-Renaissance cooperative building is located on Fifth Avenue at East 93rd Street in Carnegie Hill. The corner penthouse unit has terraces on four sides, with views directly over Central Park and the city skyline beyond.
The project involved a gut renovation inside and out, down to the building structure, to transform the existing one bedroom/two bathroom layout into a two bedroom/three bathroom configuration which was facilitated by relocating the kitchen into the center of the apartment.
The new floor plan employs layers to organize space from living and lounge areas on the West side, through cooking and dining space in the heart of the layout, to sleeping quarters on the East side. A glazed entry foyer and steel clad “pod”, act as a threshold between the first two layers.
All exterior glazing, windows and doors were replaced with modern units to maximize light and thermal performance. This included erecting three new glass conservatories to create additional conditioned interior space for the Living Room, Dining Room and Master Bedroom respectively.
Materials for the living areas include bronzed steel, dark walnut cabinetry and travertine marble contrasted with whitewashed Oak floor boards, honed concrete tile, white painted walls and floating ceilings. The kitchen and bathrooms are formed from white satin lacquer cabinetry, marble, back-painted glass and Venetian plaster. Exterior terraces are unified with the conservatories by large format concrete paving and a continuous steel handrail at the parapet wall.
Photography by www.petermurdockphoto.com
All Railing Balcony with No Cover Ideas and Designs
7
