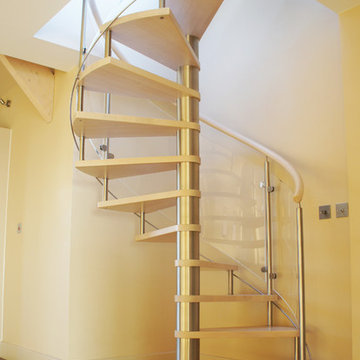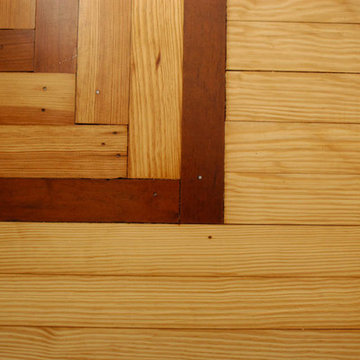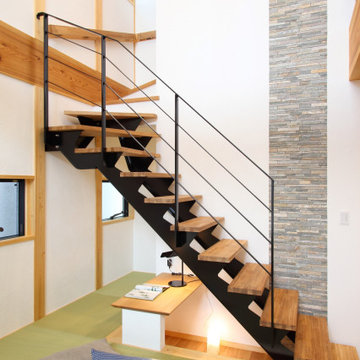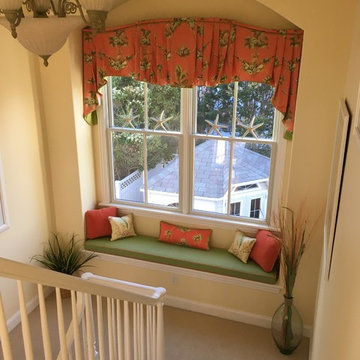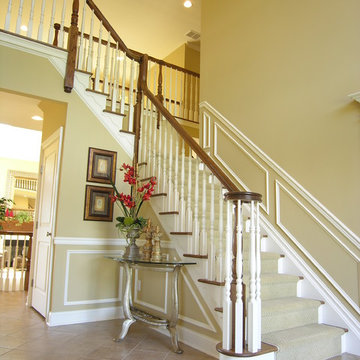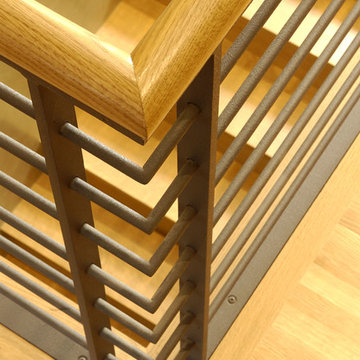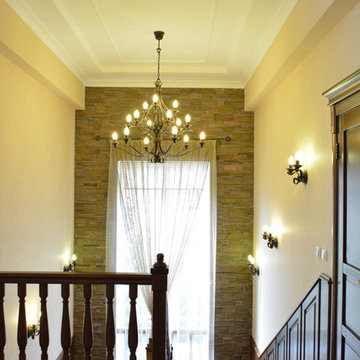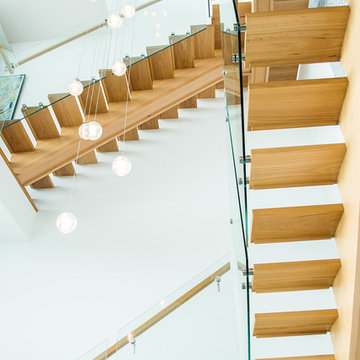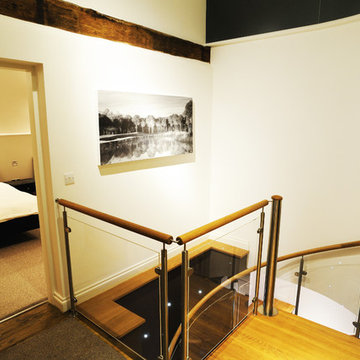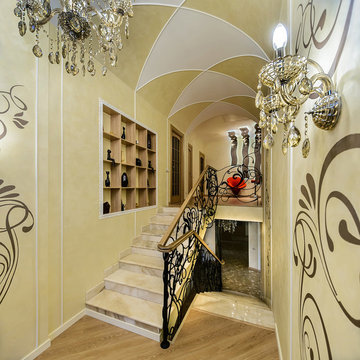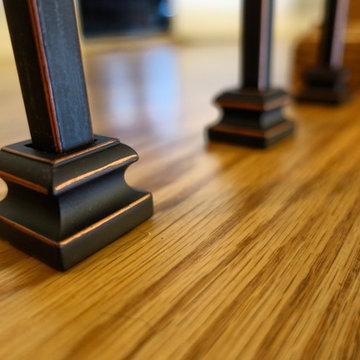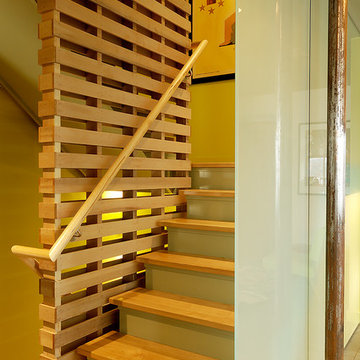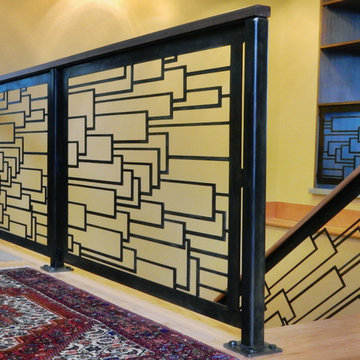Affordable Yellow Staircase Ideas and Designs
Refine by:
Budget
Sort by:Popular Today
61 - 80 of 159 photos
Item 1 of 3
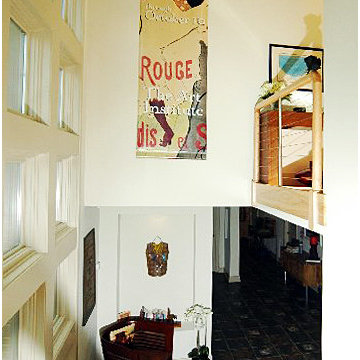
Floor to ceiling square-framed windows light up the open stairwell and second story office space of this newly constructed residence in Illinois. A dancing figure by Toulouse-Lautrec adorns the authentic Art Institute of Chicago street banner nicely scaled for the long, high wall facing the staircase.
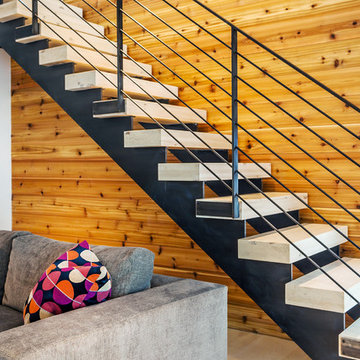
Eastern White Pine wide plank floors and matching stair treads custom made in the USA by Hull Forest Products, www.hullforest.com, 1-800-928-9602.
Photo by Michael Bowman.
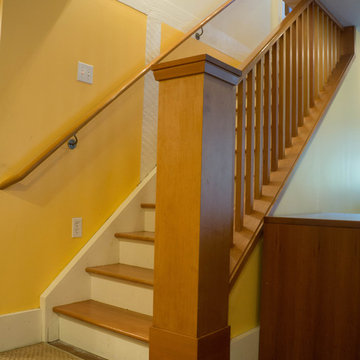
Daylight basement - custom VG fir railing and post.
Bringing new beauty and living space to artsy Craftsman home. Increased ceiling headroom and radiant heat in new stained concrete floor. Client artwork displayed in upper stairwell.
Photo: Linda Becker
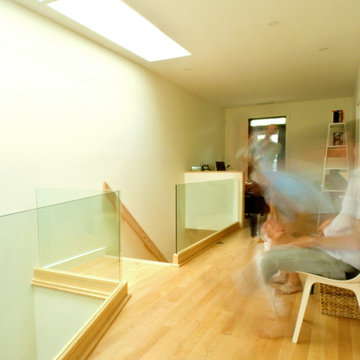
Projet Translation
Conversion d'un duplex en cottage sur le Plateau Mont-Royal. Avec Translation, nous avons créé des espaces ouverts baignés de lumière naturelle aux deux niveaux du cottage par le biais de percements au plancher, au toit et à l'arrière de la maison.
© Studio MMA
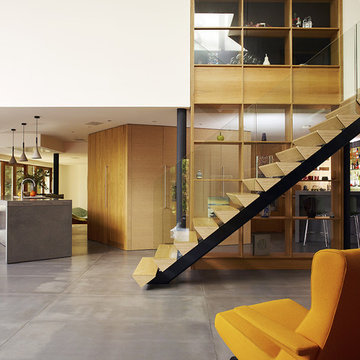
A unique example of a single spine staircases ascending through a modern open-plan home. Elite provided the design knowledge to produce two striking straight stairs with offset cantilever timber treads and glass balustrade in an unusual triangular prism form. The oak treads were constructed to give the impression of being extruded through the frameless structural glass balustrade.
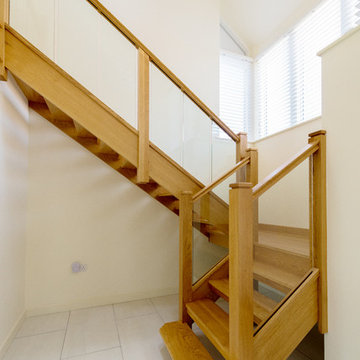
Oak Open Riser Staircase with 10mm Toughened Glass Strips Grooved into the Handrails and Baserails
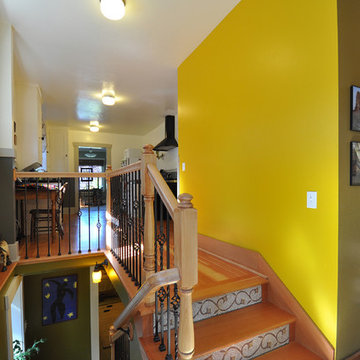
Architect: Grouparchitect.
General Contractor: S2 Builders.
Photography: Grouparchitect.
Affordable Yellow Staircase Ideas and Designs
4
