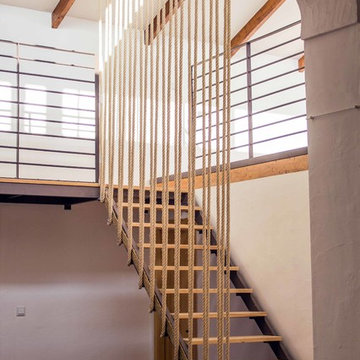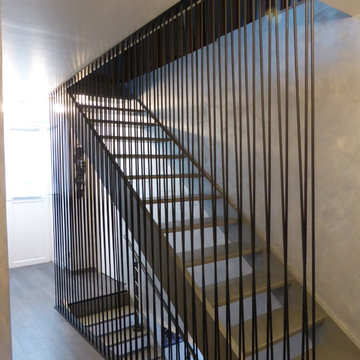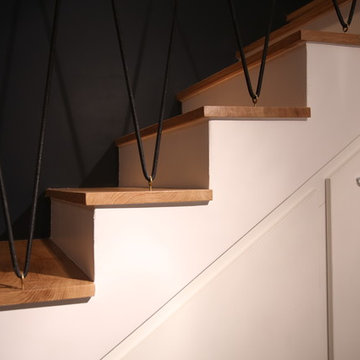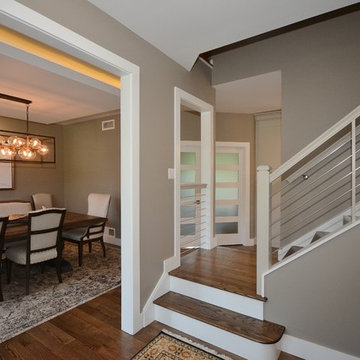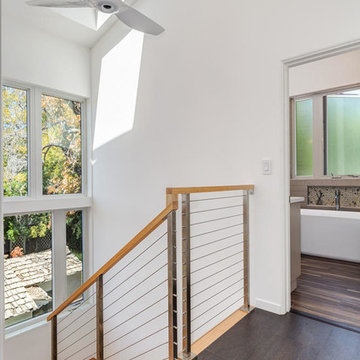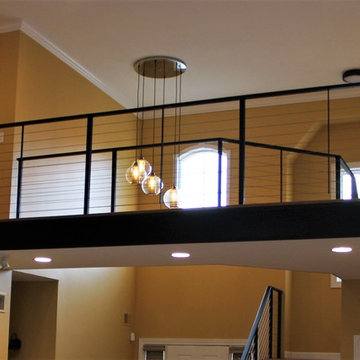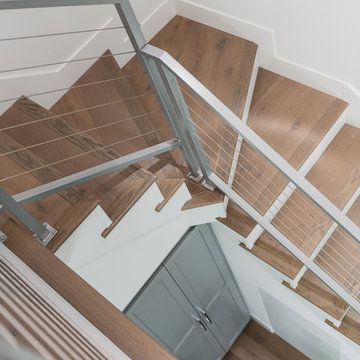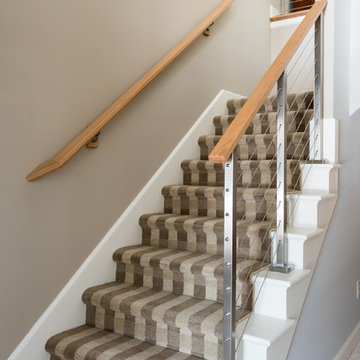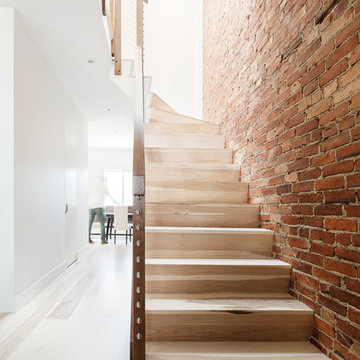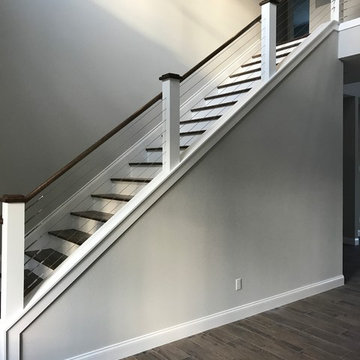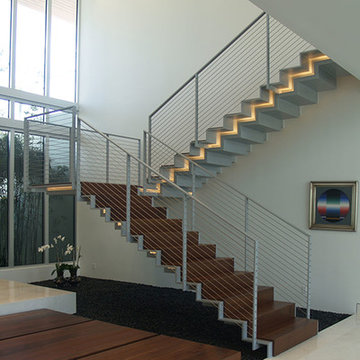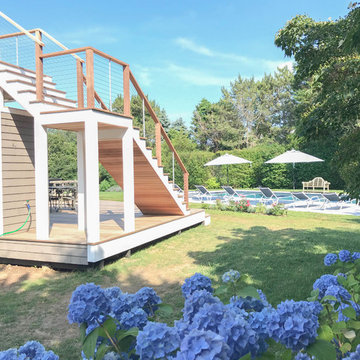Affordable Wire Cable Railing Staircase Ideas and Designs
Refine by:
Budget
Sort by:Popular Today
61 - 80 of 231 photos
Item 1 of 3
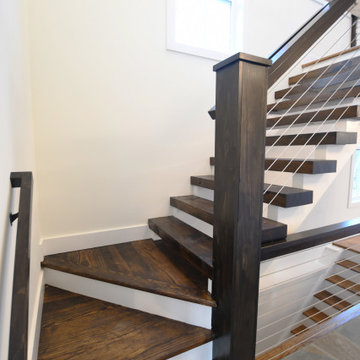
3 Bedroom, 3 Bath, 1800 square foot farmhouse in the Catskills is an excellent example of Modern Farmhouse style. Designed and built by The Catskill Farms, offering wide plank floors, classic tiled bathrooms, open floorplans, and cathedral ceilings. Modern accent like the open riser staircase, barn style hardware, and clean modern open shelving in the kitchen. A cozy stone fireplace with reclaimed beam mantle.
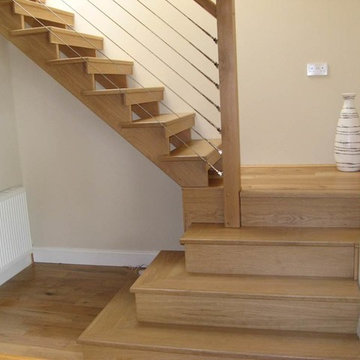
New internal staircase with solid oak treads and handrail, open risers and tension wire balustrade.
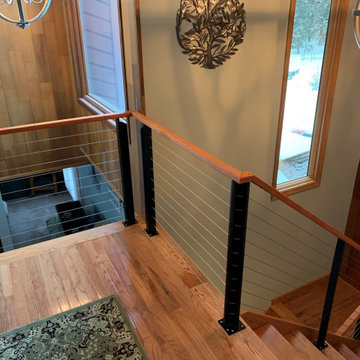
Cable handrail system in Anchorage, Alaska. Homeowner purchased our system and installed it himself. We provide the posts and cables cut to length. You just have to buy the top cap. We have over 40 videos of step by step, how to install. We also rent the tools necessary for tensioning and finishing the cables.
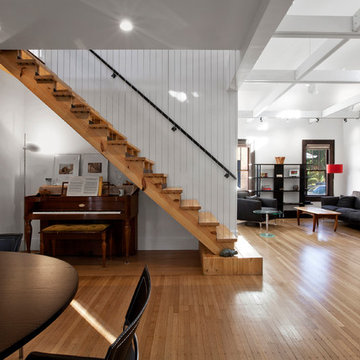
New open riser architectural stair celebrates hand-made craft and material with a touch of modern - Architecture/Interior Design/Renderings/Photography: HAUS | Architecture - Construction Management: WERK | Building Modern
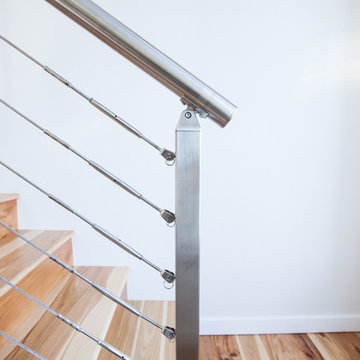
Updating the staircase with a stainless steel cable railing system and hardwood flooring on the stairs brought in more light and a more contemporary feel.
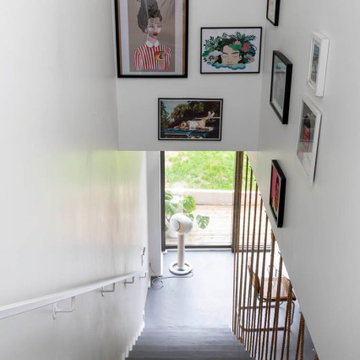
Dans cette maison familiale de 120 m², l’objectif était de créer un espace convivial et adapté à la vie quotidienne avec 2 enfants.
Au rez-de chaussée, nous avons ouvert toute la pièce de vie pour une circulation fluide et une ambiance chaleureuse. Les salles d’eau ont été pensées en total look coloré ! Verte ou rose, c’est un choix assumé et tendance. Dans les chambres et sous l’escalier, nous avons créé des rangements sur mesure parfaitement dissimulés qui permettent d’avoir un intérieur toujours rangé !
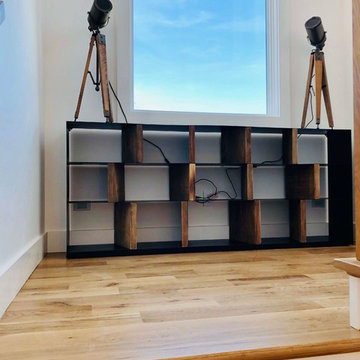
Modern Farmhouse Full Interior Design job located at a prime vacation and home buying destination just outside of Glen Rose Texas called Rough Creek Lodge.
This was at the top of the stair case landing looking out to the lodge and other units.
Affordable Wire Cable Railing Staircase Ideas and Designs
4
