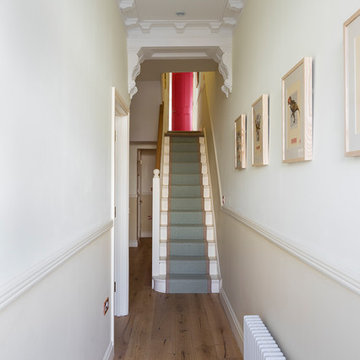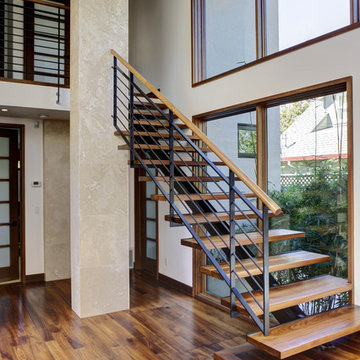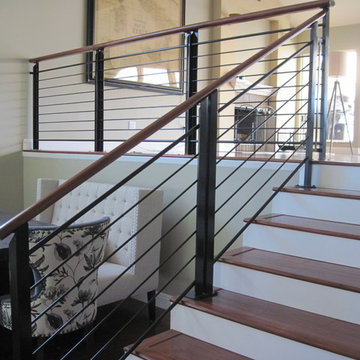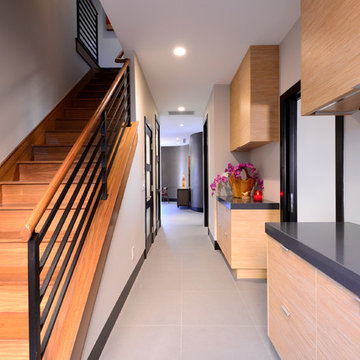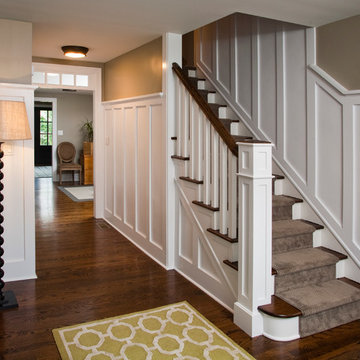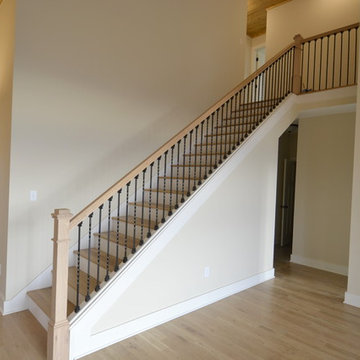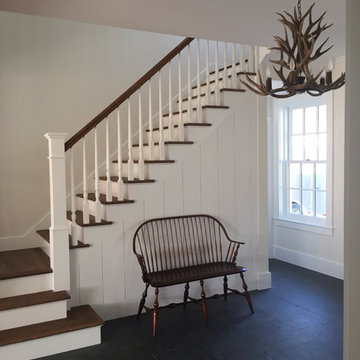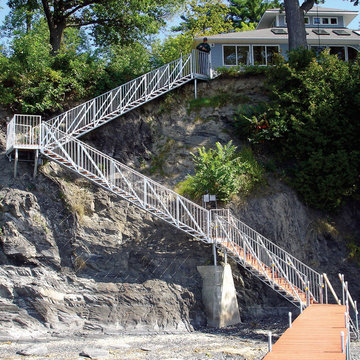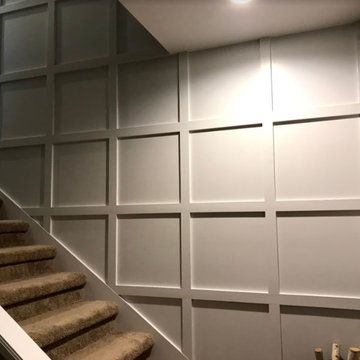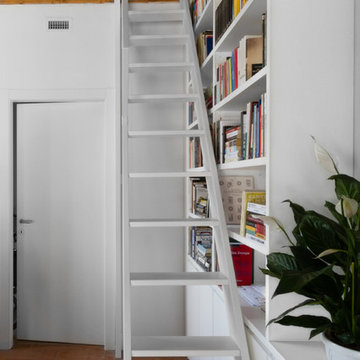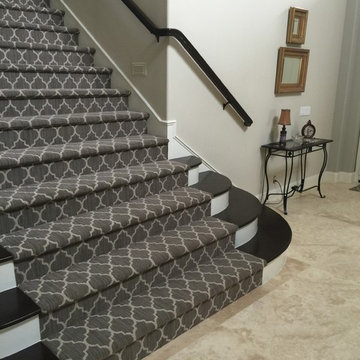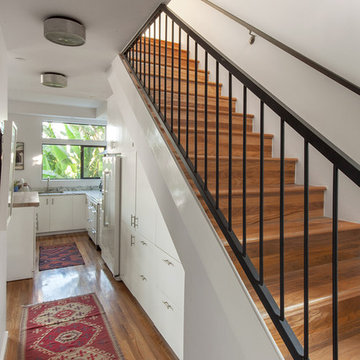Affordable Straight Staircase Ideas and Designs
Refine by:
Budget
Sort by:Popular Today
101 - 120 of 5,258 photos
Item 1 of 3
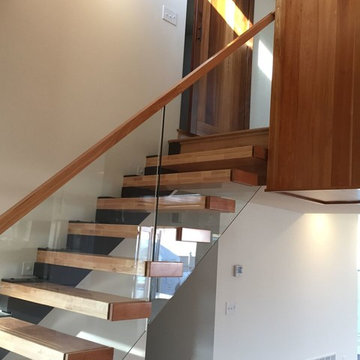
Glass and wood railing, along with the floating wood treads maintain the sense of openness, and allow light to filter through the space.
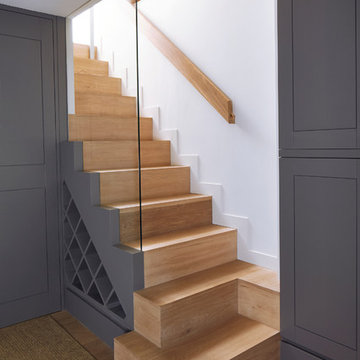
Timber stair carcass clad in solid oak treads with glass balustrade and hidden wine storage. Detail designed and built by Wildercreative.
Photography by Mark Cocksedge
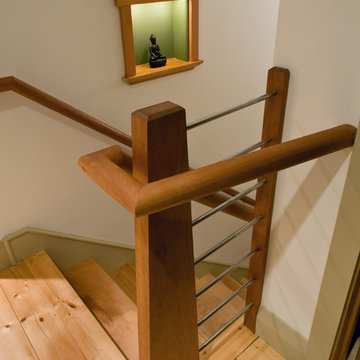
Cherry & stainless steel rod stair detail, wall niche.
photos by Chris Kendall
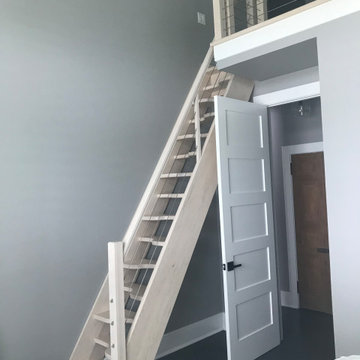
Space-saving staircase terminology
I normally call these Alternating-tread stairs, but there are other common terms:
• Space-saving Stair
• Alternating stair
• Thomas Jefferson Stair
• Jeffersonian staircase
• Ergonomic stair with staggered treads
• Zig-zag-style
• Boat Paddle-shaped treads
• Ship’s Ladder
• Alternating-tread devises
• Tiny-house stairs
• Crows foot stairs
Space-saving Stairs have been used widely in Europe for many years and now have become quite popular in the US with the rise of the Tiny House movement. A further boost has been given to the Space-saving staircase with several of the major building codes in the US allowing them.
Dreaming of a custom stair? Let the headache to us. We'd love to build one for you.
Give us a call or text at 520-895-2060
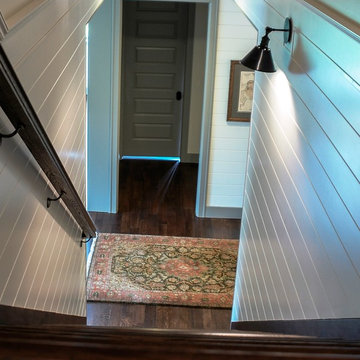
Who doesn't love shiplap trim - down you go to the beautifully finished walk-out for a game of pool during the game.
Photography by Dawn Doll
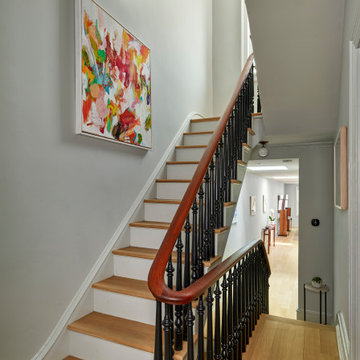
The reconstructed stairway is beautifully day-lit by new casement windows and skylights at the second and third floors.
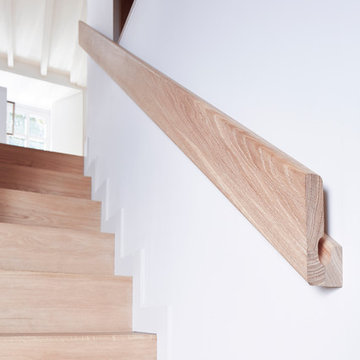
Timber stair carcass clad in solid oak treads with glass balustrade and hidden wine storage. Detail designed and built by Wildercreative.
Photography by Mark Cocksedge
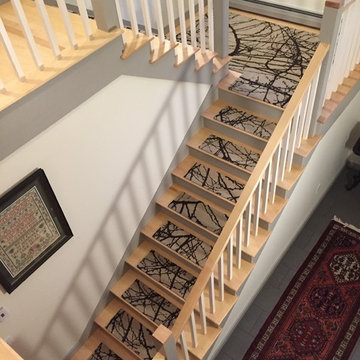
An installation of Barberry Alto Steps with a custom L-shaped landing.
This design was inspired by the dark branches of Barberry bushes in winter seen against the white snow.
They are hand knotted in Nepal at 100 knots in pure un-dyed black sheep, (which is truly a dark expresso brown) and light Himalayan natural sheep tone (very light grey beige). The design includes six different pieces which can be arranged to form a complete picture or randomly placed for an all-over effect.
These can be custom ordered in "true" black and white, rather than in our natural un-dyed tones.
Adhesive mesh is provided with each order.
Set of 12 for $1,125.
Single steps are $98
Affordable Straight Staircase Ideas and Designs
6
