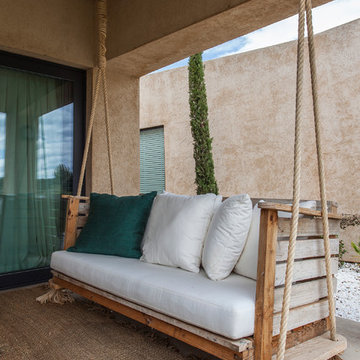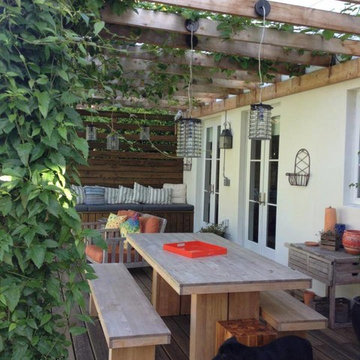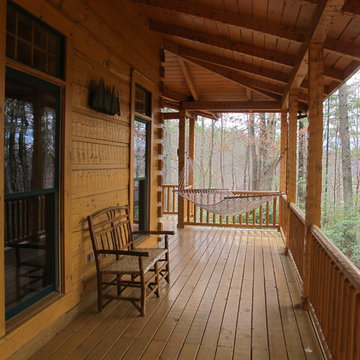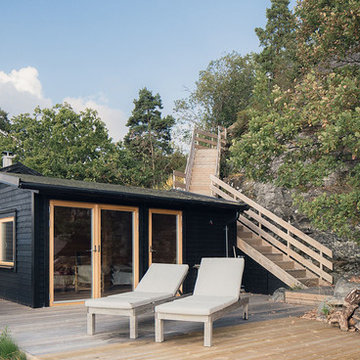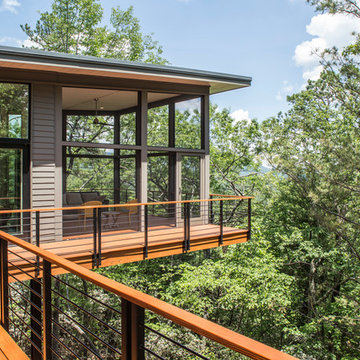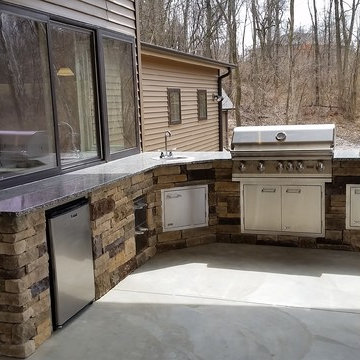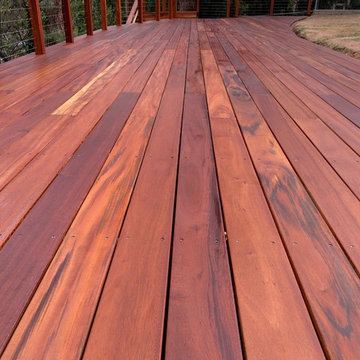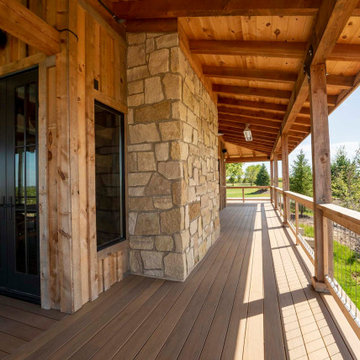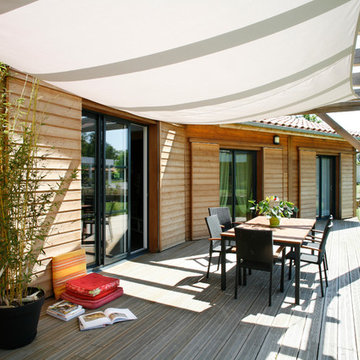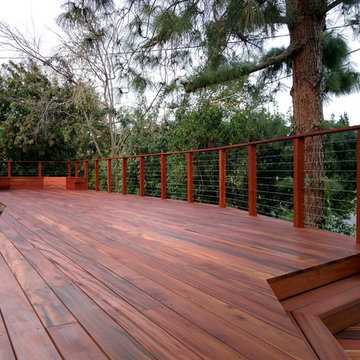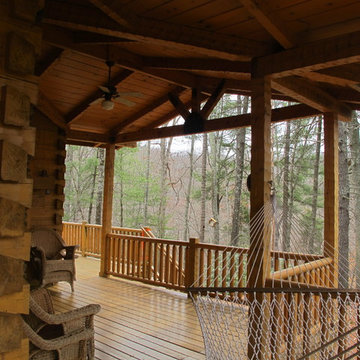Affordable Rustic Terrace Ideas and Designs
Refine by:
Budget
Sort by:Popular Today
21 - 40 of 468 photos
Item 1 of 3
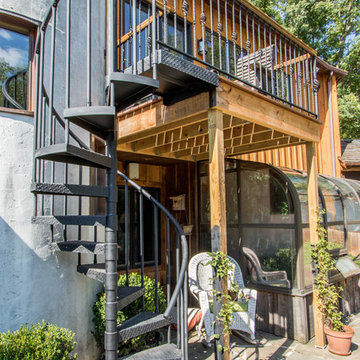
This homeowner wanted a cost effective and space saving way to reach their patio from their raised deck!
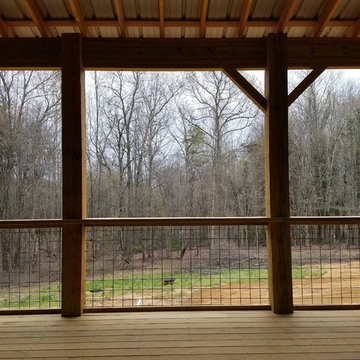
The back porch is very open and spacious, The views are unrestricted by the very strong hog wire panels. The open ceilings show the rafters and metal roofing giveing a rustic country feeling.
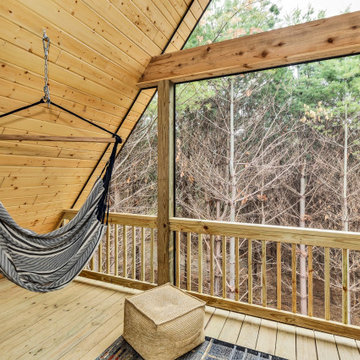
This private third story screened deck is accessible only through the owner's suite in the loft. A ground level deck is available on the front, and a second story deck sits below this one and is accessed via the back hall as well as the main floor owner's suite.
Each deck is 8' deep and 23' wide.
The secluded setting in the pine forest is peaceful, especially at sunrise.
Durable materials were chosen for the exterior in an effort to reduce maintenance in the wooded location.
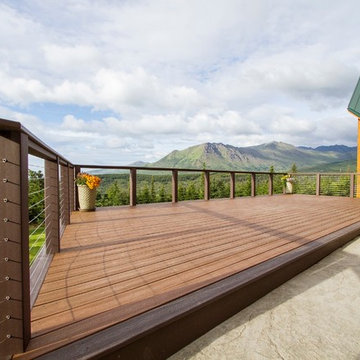
Amazing living space with gorgeous views achieved by the addition of this deck.
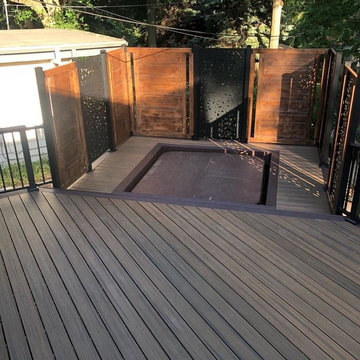
The homeowner wanted to create an enclosure around their built-in hot tub to add some privacy. The contractor, Husker Decks, designed a privacy wall with alternating materials. The aluminum privacy screen in 'River Rock' mixed with a horizontal wood wall in a rich stain blend to create a privacy wall that blends perfectly into the homeowner's backyard space and style.
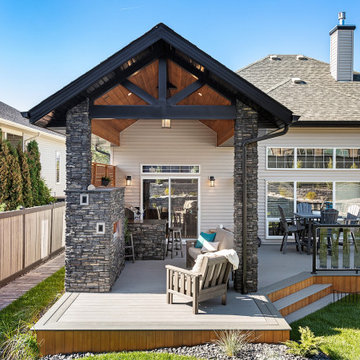
Our clients wanted to create a backyard area to hang out and entertain with some privacy and protection from the elements. The initial vision was to simply build a large roof over one side of the existing deck while providing a little privacy. It was important to them to carefully integrate the new covered deck roofline into the existing home so that it looked it was there from day one. We had our partners at Draw Design help us with the initial drawings.
As work progressed, the scope of the project morphed into something more significant. Check out the outdoor built-in barbecue and seating area complete with custom cabinets, granite countertops, and beautiful outdoor gas fireplace. Stone pillars and black metal capping completed the look giving the structure a mountain resort feel. Extensive use of red cedar finished off the high ceilings and privacy screen. Landscaping and a new hot tub were added afterwards. The end result is truly jaw-dropping!
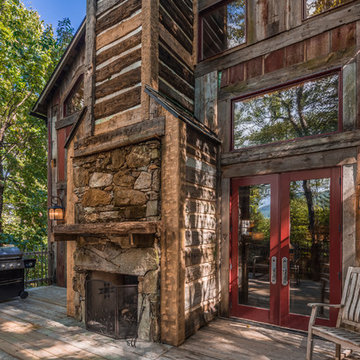
This unique home, and it's use of historic cabins that were dismantled, and then reassembled on-site, was custom designed by MossCreek. As the mountain residence for an accomplished artist, the home features abundant natural light, antique timbers and logs, and numerous spaces designed to highlight the artist's work and to serve as studios for creativity. Photos by John MacLean.
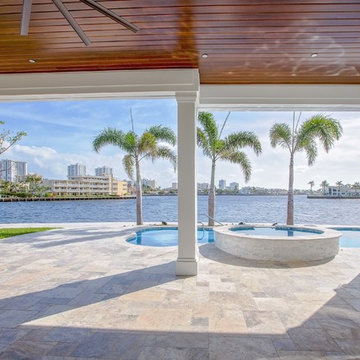
It's silver, gray, and beige tones will accentuate your outdoor living area without overpowering. Recommended applications: pool decks, patios, walkways, balconies, entryways, lanais, driveways and docks.
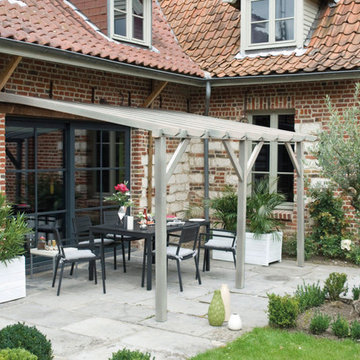
La pérgola adosable Etreta,es una pérgola para jardín o terraza fabricada en madera de pino indicada para cubrir una superficie de 12 m2. Va anclada a la pared a modo de porche y se sostiene en tres postes. La madera incorpora un tratamiento inicial en autoclave que evita que la madera se deteriore o pudra por lo que no necesita un mantenimiento específico.Para cubrir el techo dispones de un amplio abanico de posibilidades tanto naturales como el brezo, listones de madera o el mimbre o también artificiales como las mallas de sombro o el canizo de pvc. Sus postes tienen un grosor de 9 x 9 cm y los travesaños 4,5x9cm. Medidas (alto x largo x ancho): 2,52x4x3 m.
Affordable Rustic Terrace Ideas and Designs
2
