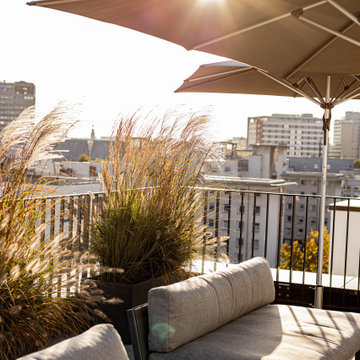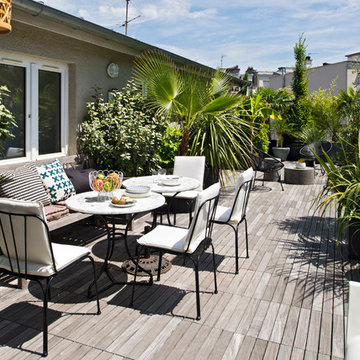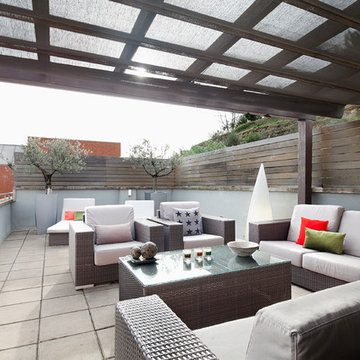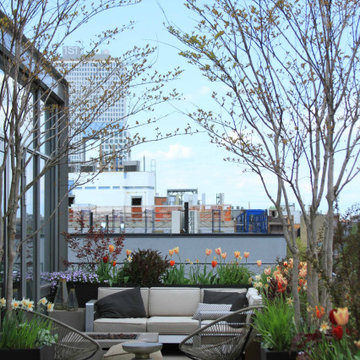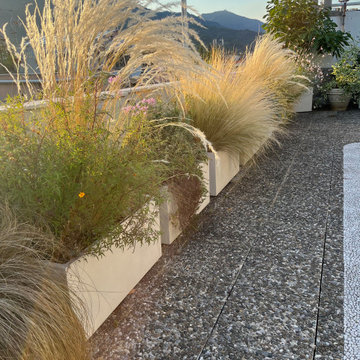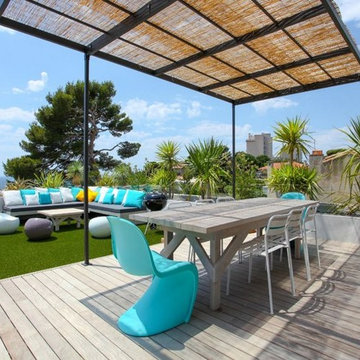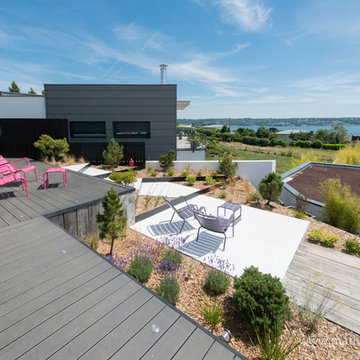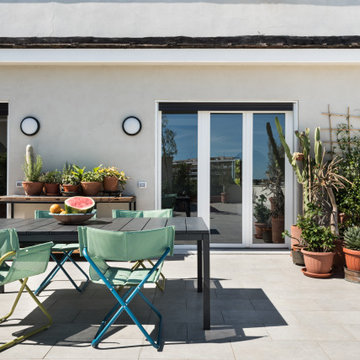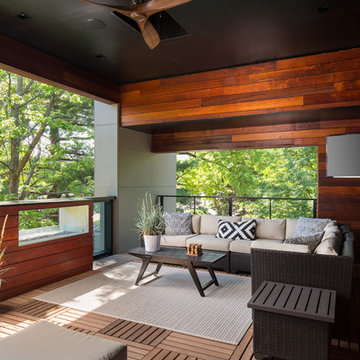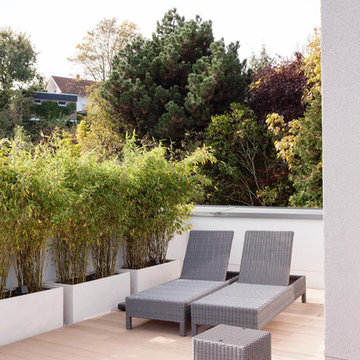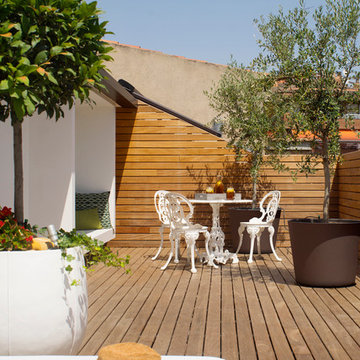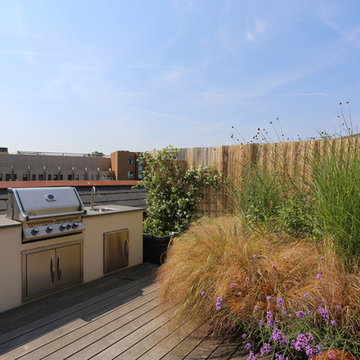Affordable Rooftop Terrace Ideas and Designs
Refine by:
Budget
Sort by:Popular Today
1 - 20 of 346 photos
Item 1 of 3
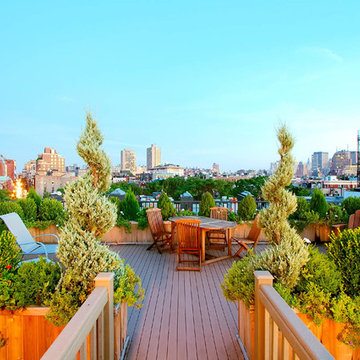
This wrap-around NYC roof garden design in the West Village features a custom-built planter 15'x30' made of red cedar and filled with a lush mix of evergreens, spiral junipers, and flowers. Read more about this garden on my blog, www.amberfreda.com.
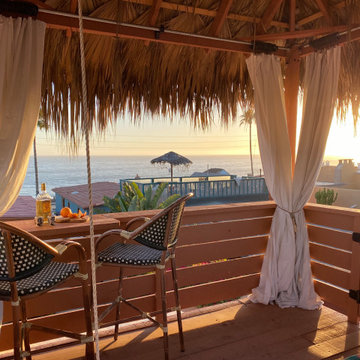
Charming modern European guest cottage with Spanish and moroccan influences located on the coast of Baja! This casita was designed with airbnb short stay guests in mind. The rooftop palapa is a perfect spot for gazing over the ocean while enjoying tequila from the barstools perched up to a drop leaf dining surface or taking a nap on the queen size bed swing!
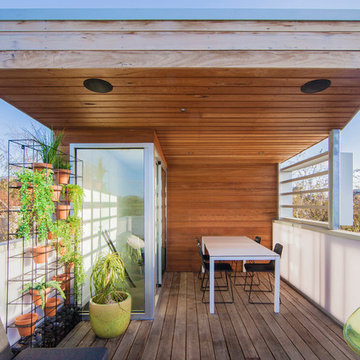
a stylish roof deck looks across the rooftops of Windsor towards the city with funky furniture and the warmth provided by the timber-clad deep-reveal canopy over.
image by superk.photo
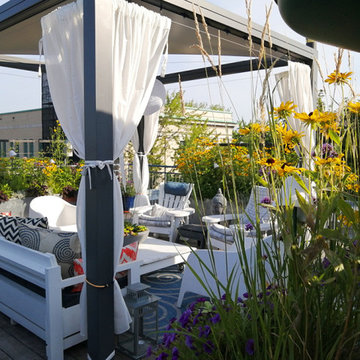
2020 - Comfortable seating and garden lighting makes the days stretch into the night. Retractable pergola give much-need overhead shade during the dog days of summer
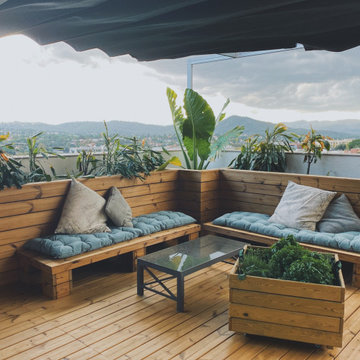
Zona relax con sofas + huerto urbanos con plantar aromáticas (Albahaca, menta, hierbabuena, cilantro,...)
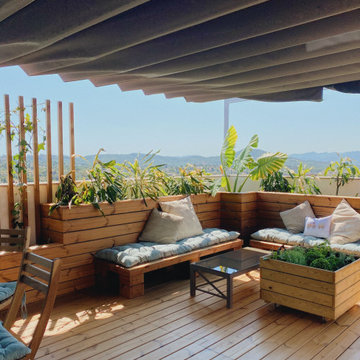
Zona relax con sofas + huerto urbanos con plantar aromáticas (Albahaca, menta, hierbabuena, cilantro,...)
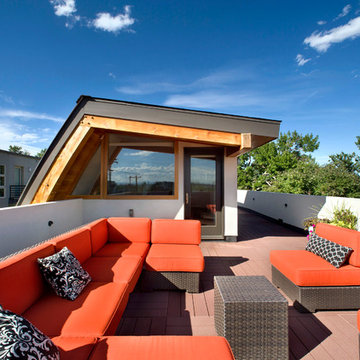
Photography by Raul Garcia
Project by Studio H:T principal in charge Brad Tomecek (now with Tomecek Studio Architecture). This urban infill project juxtaposes a tall, slender curved circulation space against a rectangular living space. The tall curved metal wall was a result of bulk plane restrictions and the need to provide privacy from the public decks of the adjacent three story triplex. This element becomes the focus of the residence both visually and experientially. It acts as sun catcher that brings light down through the house from morning until early afternoon. At night it becomes a glowing, welcoming sail for visitors.
Affordable Rooftop Terrace Ideas and Designs
1

