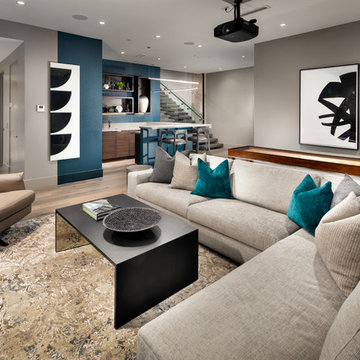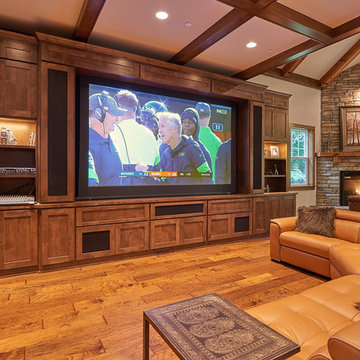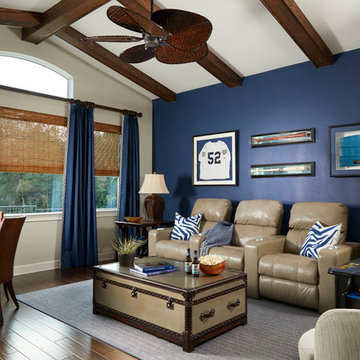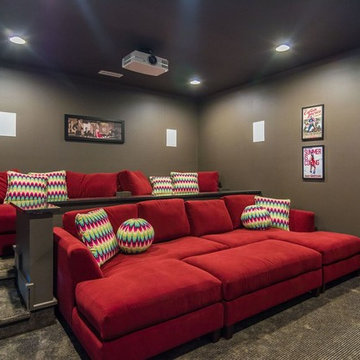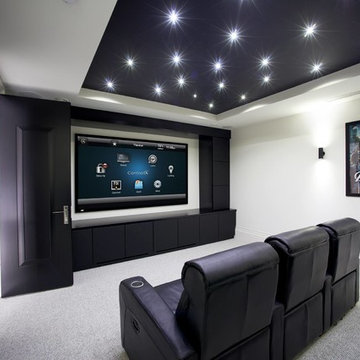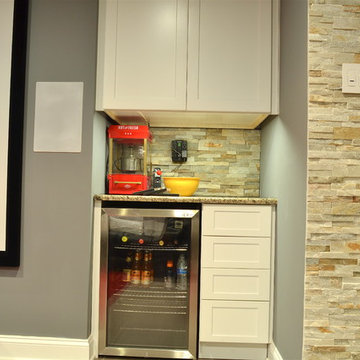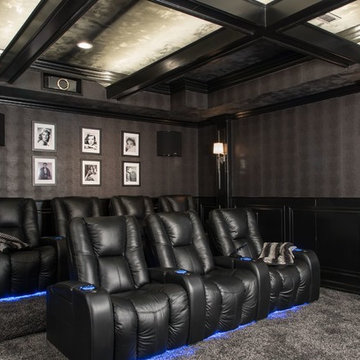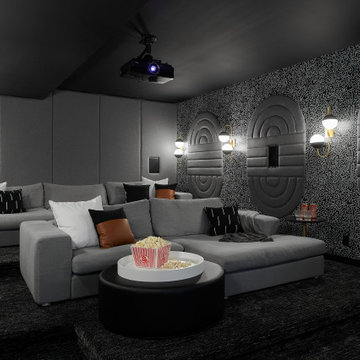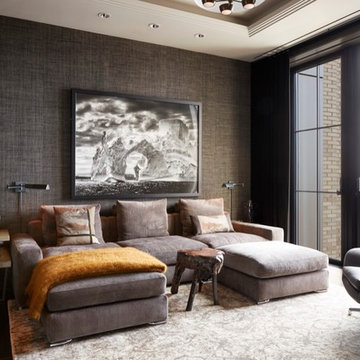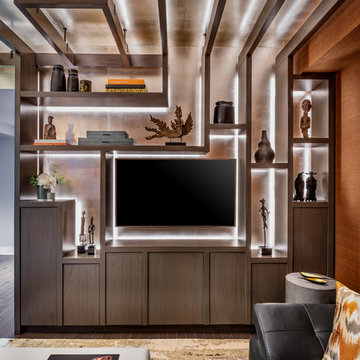Affordable, Premium Home Cinema Room Ideas and Designs
Refine by:
Budget
Sort by:Popular Today
121 - 140 of 8,382 photos
Item 1 of 3
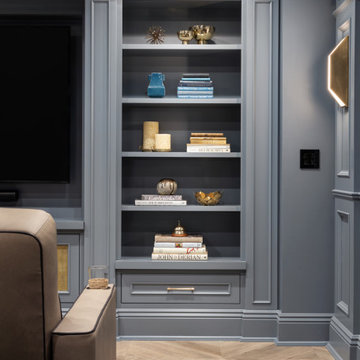
This 4,500 sq ft basement in Long Island is high on luxe, style, and fun. It has a full gym, golf simulator, arcade room, home theater, bar, full bath, storage, and an entry mud area. The palette is tight with a wood tile pattern to define areas and keep the space integrated. We used an open floor plan but still kept each space defined. The golf simulator ceiling is deep blue to simulate the night sky. It works with the room/doors that are integrated into the paneling — on shiplap and blue. We also added lights on the shuffleboard and integrated inset gym mirrors into the shiplap. We integrated ductwork and HVAC into the columns and ceiling, a brass foot rail at the bar, and pop-up chargers and a USB in the theater and the bar. The center arm of the theater seats can be raised for cuddling. LED lights have been added to the stone at the threshold of the arcade, and the games in the arcade are turned on with a light switch.
---
Project designed by Long Island interior design studio Annette Jaffe Interiors. They serve Long Island including the Hamptons, as well as NYC, the tri-state area, and Boca Raton, FL.
For more about Annette Jaffe Interiors, click here:
https://annettejaffeinteriors.com/
To learn more about this project, click here:
https://annettejaffeinteriors.com/basement-entertainment-renovation-long-island/
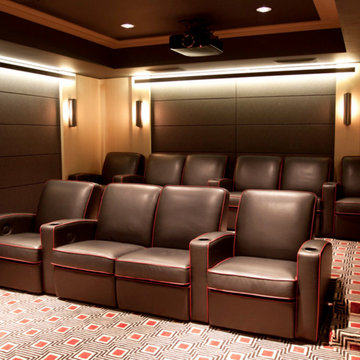
The entire room is acoustically treated with Kinetics Sound Control panels that enhance the quality of sound.
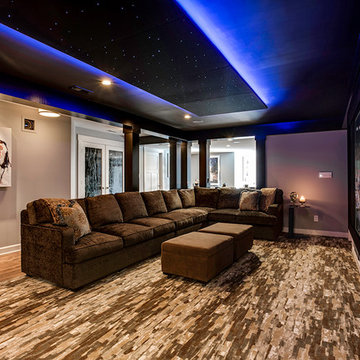
Our client wanted the Gramophone team to recreate an existing finished section of their basement, as well as some unfinished areas, into a multifunctional open floor plan design. Challenges included several lally columns as well as varying ceiling heights, but with teamwork and communication, we made this project a streamlined, clean, contemporary success. The art in the space was selected by none other than the client and his family members to give the space a personal touch!
Maryland Photography, Inc.
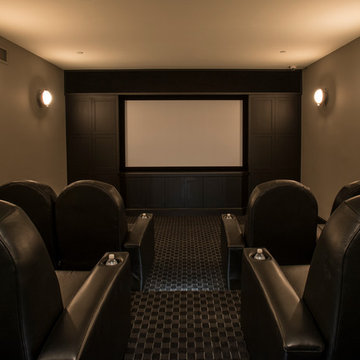
A chic home theater with dark grey walls and black built-in cabinetry comfortably seats eight for family movie night.
Photograph © Michael Wilkinson Photography

Converting the existing attic space into a Man Cave came with it's design challenges. A man cave is incomplete with out a media cabinet. This custom shelving unit was built around the TV - a perfect size to watch a game. The custom shelves were also built around the vaulted ceiling - creating unique spaces. The shiplapped ceiling is carried throughout the space and office area and connects the wall paneling. Hardwood flooring adds a rustic touch to this man cave.
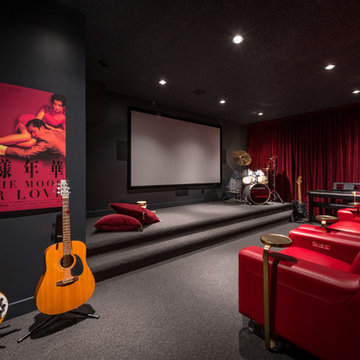
Photo: Ocean West Media
Wallpaper: Omexco –
Name: Graphite
Pattern: GRA3505
Accent Wall:
Arte–
Name: Intrigue
Pattern: Rosace
Paint: Benjamin Moore or
equivalent
Color: 2126-20 –
raccoon fur grey
Finish: eggshell
Carpet: Compass
East Cape
57 Whangara
100% New Zealand Wool
Fabrics: Vintage Velvet
Pinch Pleat Ready Made
Drape
Color: Port
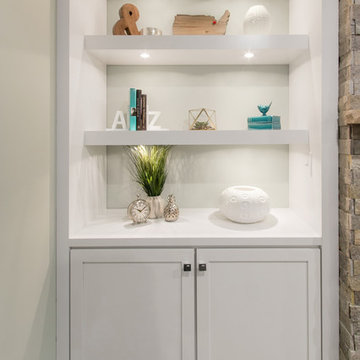
Lower level Family room with clean lines. The use of white cabinetry & ceiling keep the space feeling open, while the drop ceiling with coffer detail created elegance in the space. The floating shelves on either side of the dual purpose stone TV & Fireplace wall, allow for multi purpose storage & display spaces. Puck lights placed in the floating shelve allow for each opening to be lit up
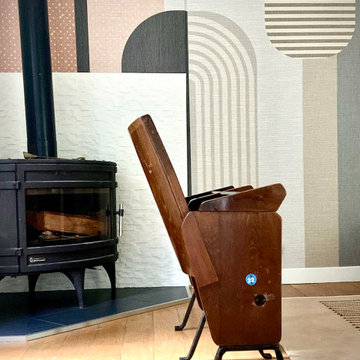
Une belle et grande maison de l’Île Saint Denis, en bord de Seine. Ce qui aura constitué l’un de mes plus gros défis ! Madame aime le pop, le rose, le batik, les 50’s-60’s-70’s, elle est tendre, romantique et tient à quelques références qui ont construit ses souvenirs de maman et d’amoureuse. Monsieur lui, aime le minimalisme, le minéral, l’art déco et les couleurs froides (et le rose aussi quand même!). Tous deux aiment les chats, les plantes, le rock, rire et voyager. Ils sont drôles, accueillants, généreux, (très) patients mais (super) perfectionnistes et parfois difficiles à mettre d’accord ?
Et voilà le résultat : un mix and match de folie, loin de mes codes habituels et du Wabi-sabi pur et dur, mais dans lequel on retrouve l’essence absolue de cette démarche esthétique japonaise : donner leur chance aux objets du passé, respecter les vibrations, les émotions et l’intime conviction, ne pas chercher à copier ou à être « tendance » mais au contraire, ne jamais oublier que nous sommes des êtres uniques qui avons le droit de vivre dans un lieu unique. Que ce lieu est rare et inédit parce que nous l’avons façonné pièce par pièce, objet par objet, motif par motif, accord après accord, à notre image et selon notre cœur. Cette maison de bord de Seine peuplée de trouvailles vintage et d’icônes du design respire la bonne humeur et la complémentarité de ce couple de clients merveilleux qui resteront des amis. Des clients capables de franchir l’Atlantique pour aller chercher des miroirs que je leur ai proposés mais qui, le temps de passer de la conception à la réalisation, sont sold out en France. Des clients capables de passer la journée avec nous sur le chantier, mètre et niveau à la main, pour nous aider à traquer la perfection dans les finitions. Des clients avec qui refaire le monde, dans la quiétude du jardin, un verre à la main, est un pur moment de bonheur. Merci pour votre confiance, votre ténacité et votre ouverture d’esprit. ????
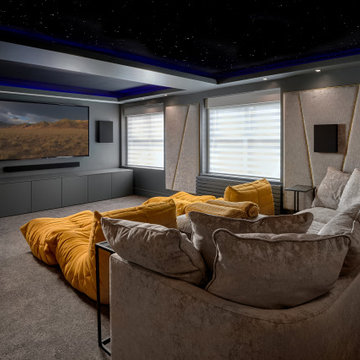
Cre8tive Rooms were approached by a private client in Camberley, Surrey to convert an unused living space into a luxury cinema room. Whilst the client wanted to have the full cinema experience for movies, they also wanted to use the room for more casual viewing of sports and the like. We opted for a Sony TV and a hidden drop down projector screen with Sony 4K projector to make this possible. Similarly with the shades, we opted for Q-Motion dual blinds which have a sheer and total blackout blind giving the client total control of how much light they want to let in. The sound in this room is absolutely epic and works perfectly for all viewing or purely music. The system is a 7.4.2 Dolby Atmos system provided by Artcoustic Loudspeakers. The room also benefits from full Control4 automation and lighting, allowing the spotlights, hidden LEDs and starlight ceiling to be controlled individually or programmed into lighting scenes. A bespoke Hayden Furniture cabinet houses all of the equipment in the room with custom shelving and ventilation to ensure everything remains cool and working as it should be. A dedicated Control4 Neeo remote and Control4 wall switches make using this room an absolute dream. Just one button for cinema mode on which engages the projector, screen, blinds, starlight ceiling and LEDS and one button for room off.
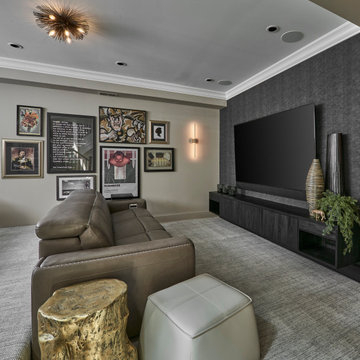
This Lincoln Park home was beautifully updated and completed with designer finishes to better suit the client’s aesthetic and highlight the space to its fullest potential. We focused on the gathering spaces to create a visually impactful and upscale design. We customized the built-ins and fireplace in the living room which catch your attention when entering the home. The downstairs was transformed into a movie room with a custom dry bar, updated lighting, and a gallery wall that boasts personality and style.
Affordable, Premium Home Cinema Room Ideas and Designs
7
