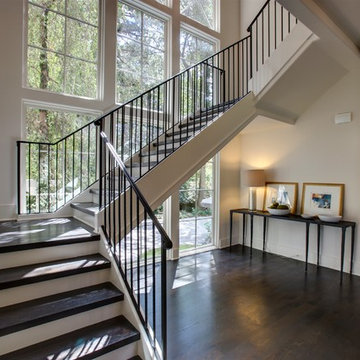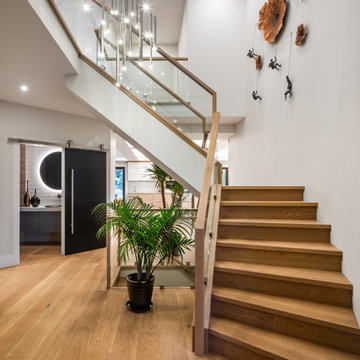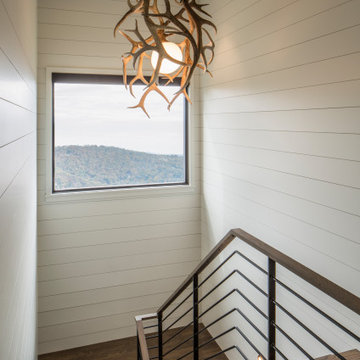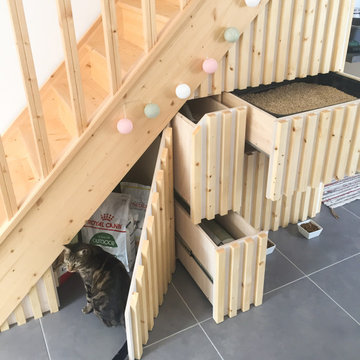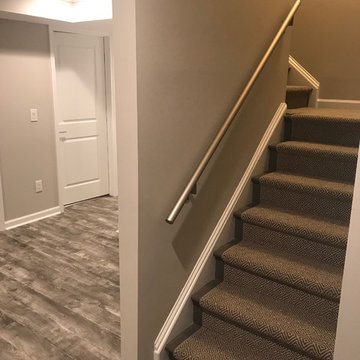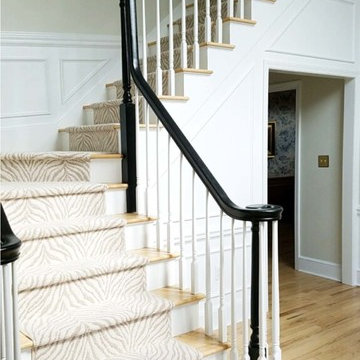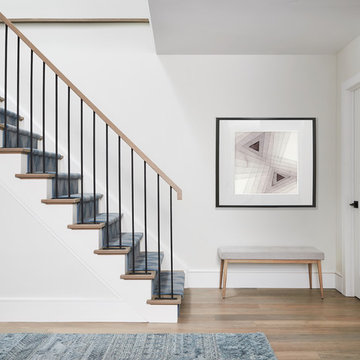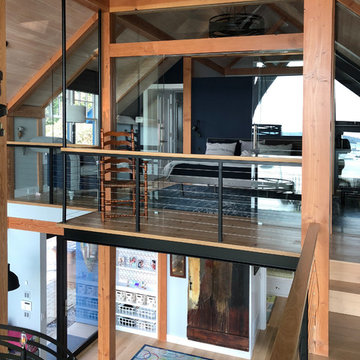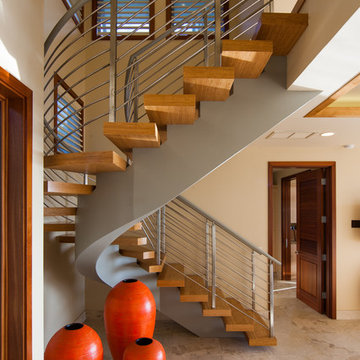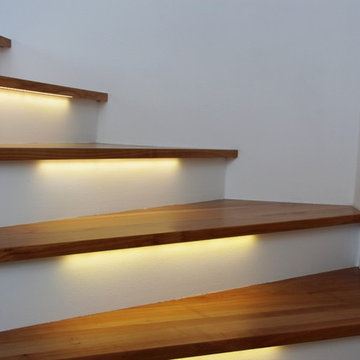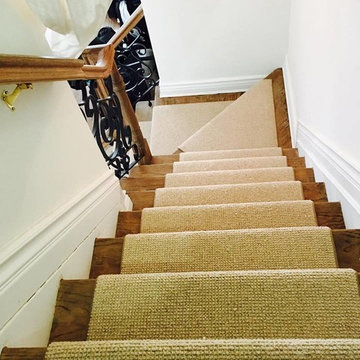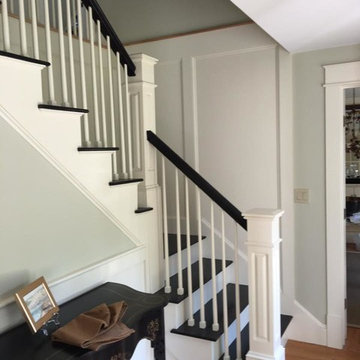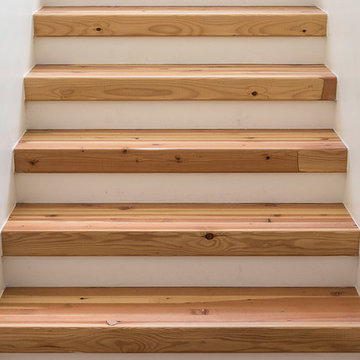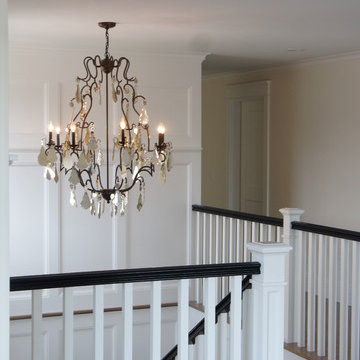Affordable Medium Sized Staircase Ideas and Designs
Refine by:
Budget
Sort by:Popular Today
41 - 60 of 14,345 photos
Item 1 of 3
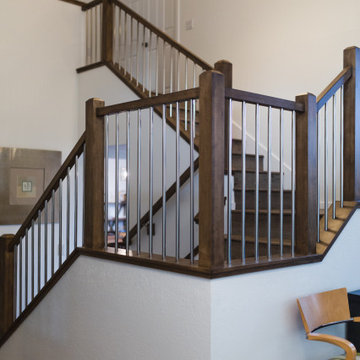
Here are some before and after photos of the very old metal staircases ( mainly 70's style ) in the middle of the house by the entrance door that were renovated to a modern yet timeless look of stained wood with stainless steel poles. As you can see, by cutting the wall of the old staircase shorter. Not only it opened up the staircase area but also it completely changed the space and the look of the house by the entrance door.

Vertical timber posts that allow for light but also allow protection. Nice design feature to give personality to a stair balustrade.
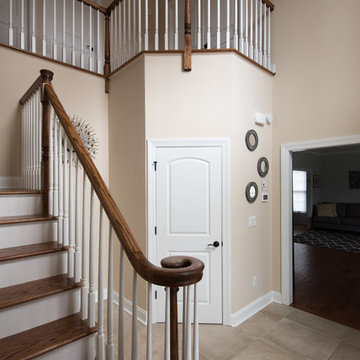
Design Services Provided - Architect was asked to convert this 1950's Split Level Style home into a Traditional Style home with a 2-story height grand entry foyer. The new design includes modern amenities such as a large 'Open Plan' kitchen, a family room, a home office, an oversized garage, spacious bedrooms with large closets, a second floor laundry room and a private master bedroom suite for the owners that includes two walk-in closets and a grand master bathroom with a vaulted ceiling. The Architect presented the new design using Professional 3D Design Software. This approach allowed the Owners to clearly understand the proposed design and secondly, it was beneficial to the Contractors who prepared Preliminary Cost Estimates. The construction duration was nine months and the project was completed in September 2015. The client is thrilled with the end results! We established a wonderful working relationship and a lifetime friendship. I am truly thankful for this opportunity to design this home and work with this client!
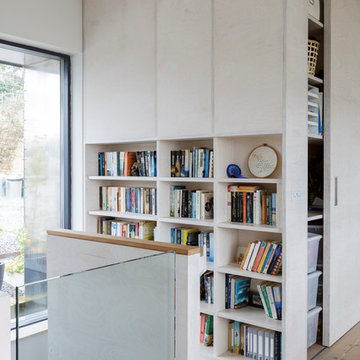
Built-in storage and bookcases around the staircase, utilise all available space.
Photo credit: Mark Bolton Photography
Affordable Medium Sized Staircase Ideas and Designs
3
