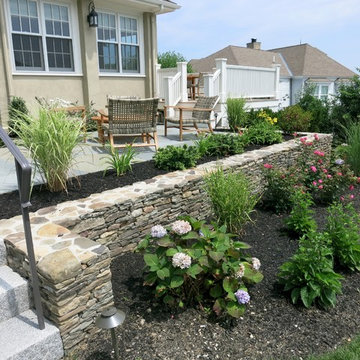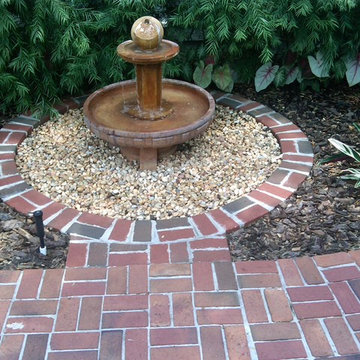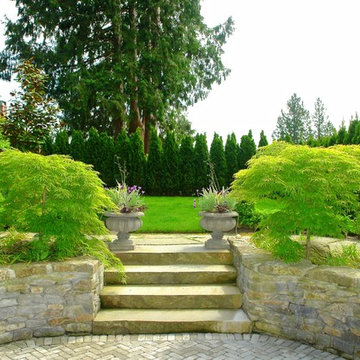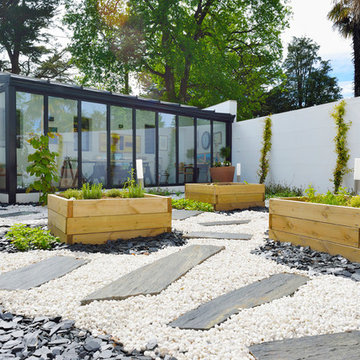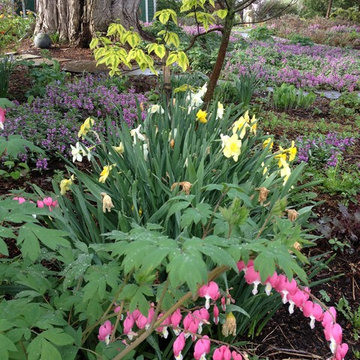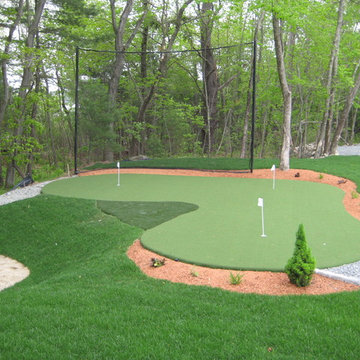Affordable, Luxury Garden Ideas and Designs
Refine by:
Budget
Sort by:Popular Today
161 - 180 of 79,326 photos
Item 1 of 3
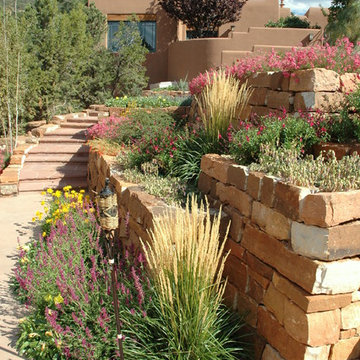
The terraced beds providea great opportunity to mix textures, color and cascading plants. The grasses soften and anchor the wall.
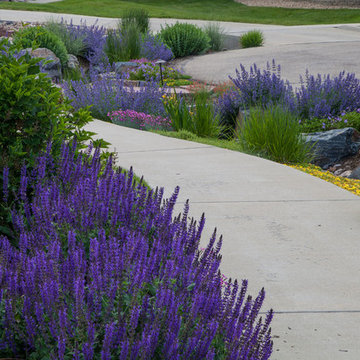
A concrete path next to a dry creek bed, and Feather reed grass, catmint, and hardy ice plant. Winger Photography.
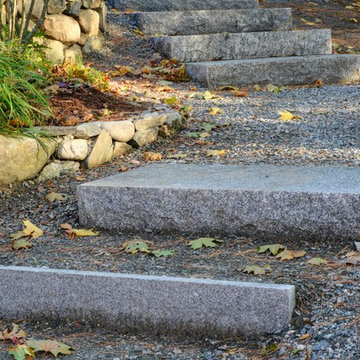
A combination of granite solid blocks and granite curbs helps to create this stair that connects the parking area with the terrace
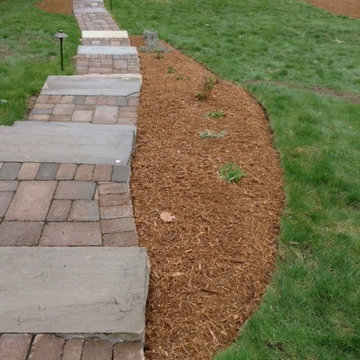
Our clients in Bloomfield Michigan wanted their old wooden steps replaced with something safe, sturdy and beautiful. We installed 35 natural guillotine cut stone steps each weighing over 200 lbs. To soften the slope we incorporated tumbled paver landings. Along with a stepping stone pathway to the dock we installed a tumbled block seating wall. Both sides were enhanced with lots of perennials to add color and interest. Landscape lighting was installed to add beauty and safety in the evenings.
Landforms Inc.
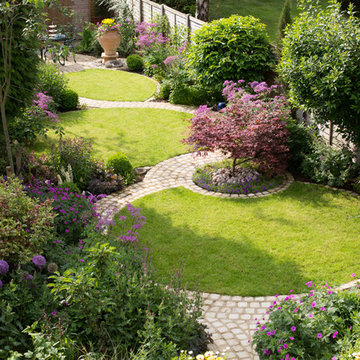
The garden from above showing the circular path snaking down the garden towards the lower patio.
Richard Brown Photography Ltd
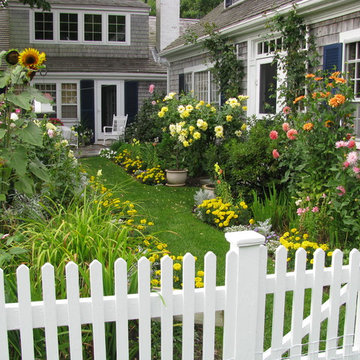
This cottage garden planting has been renovated with tall annuals of dahlias, sunflowers, delphiniums bordered by French marigolds and alyssum. The primary color scheme in the garden is blue and yellow.
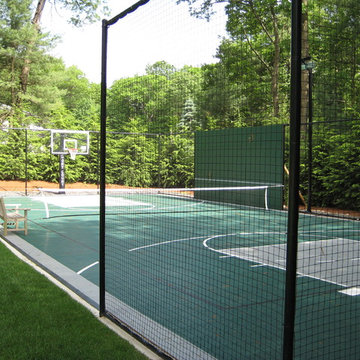
Weston Custom Multi-sport backyard basketball court, with lighting, tennis net and tennis hit board
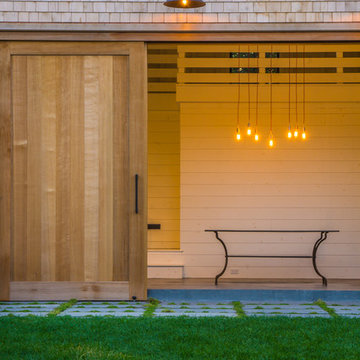
This two story pool house has sliding barn doors that open onto the backyard of this Orleans, MA vacation home. The outdoor lighting has a vintage look that accents the traditional cedar shake roofing and cedar exterior walls that are a common design for Cape Cod buildings. The barn doors are cedar with mission style forged iron hardware and copper screens. The patio is dry laid bluestone with creeping thyme joints.
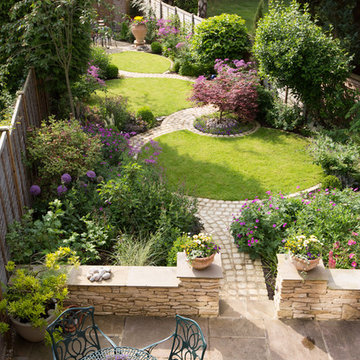
Looking down at the garden from the upstairs window.
Richard Brown Photography Ltd
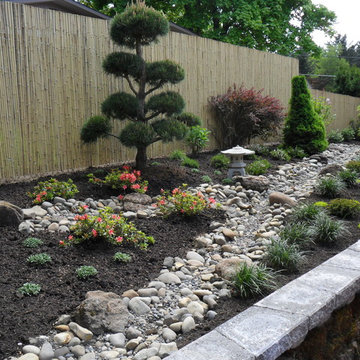
The dry stream provides a place for the eye to travel, and helps organize the space in this narrow landscape bed
Installation by J. Walter Landscape & Irrigation
Photo by Amy Whitworth
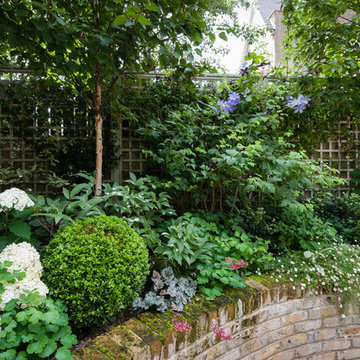
Walpole Garden, Chiswick
Photography by Caroline Mardon - www.carolinemardon.com
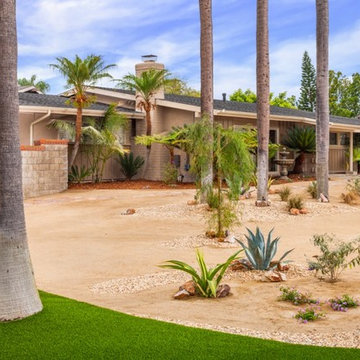
After removing over 5000 square feet of water-thirsty lawn, we had a new canvas to work with at this residence in Buena Park. Customer wanted low maintenance, without sacrificing beauty. We Installed a small amount of artificial turf for an emerald green contrast to the decomposed granite and the dramatic blue of the century plant cactus.
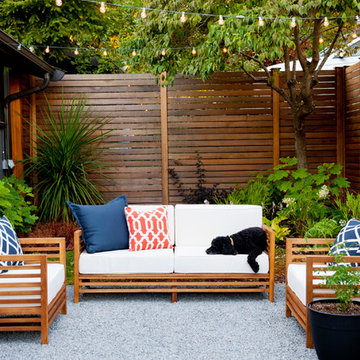
Already partially enclosed by an ipe fence and concrete wall, our client had a vision of an outdoor courtyard for entertaining on warm summer evenings since the space would be shaded by the house in the afternoon. He imagined the space with a water feature, lighting and paving surrounded by plants.
With our marching orders in place, we drew up a schematic plan quickly and met to review two options for the space. These options quickly coalesced and combined into a single vision for the space. A thick, 60” tall concrete wall would enclose the opening to the street – creating privacy and security, and making a bold statement. We knew the gate had to be interesting enough to stand up to the large concrete walls on either side, so we designed and had custom fabricated by Dennis Schleder (www.dennisschleder.com) a beautiful, visually dynamic metal gate.
Other touches include drought tolerant planting, bluestone paving with pebble accents, crushed granite paving, LED accent lighting, and outdoor furniture. Both existing trees were retained and are thriving with their new soil.
Photography by: http://www.coreenschmidt.com/
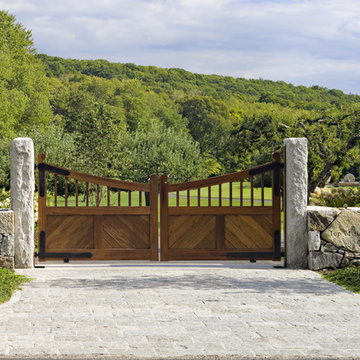
The subtle curves of the custom mahogany gates contrast the roughness of the granite piers.
Robert Benson Photography
Affordable, Luxury Garden Ideas and Designs
9
