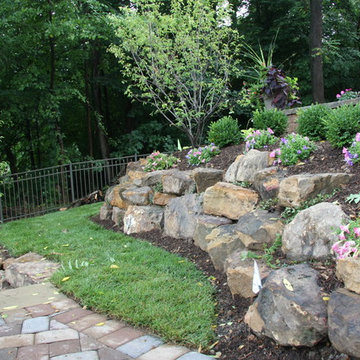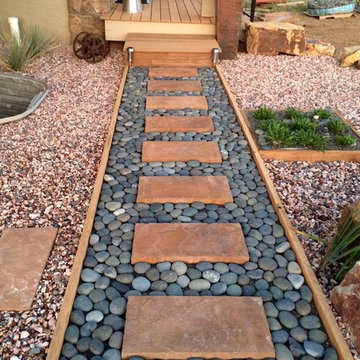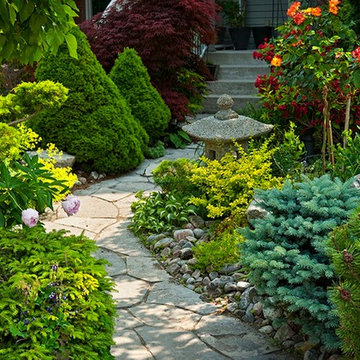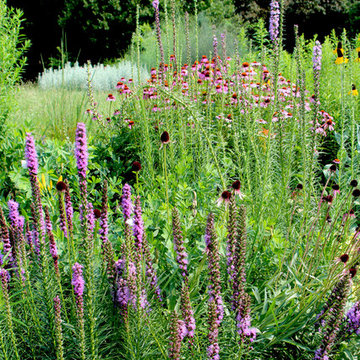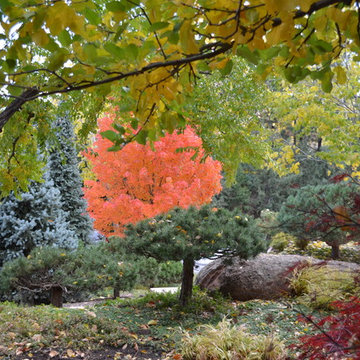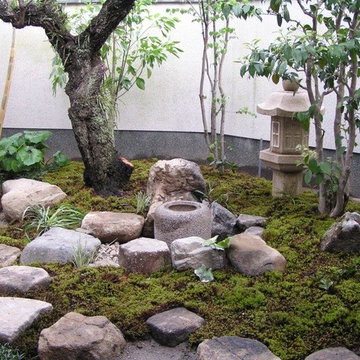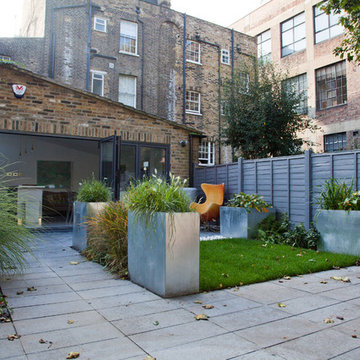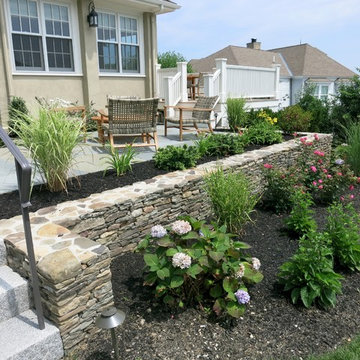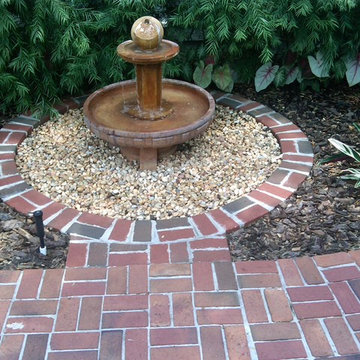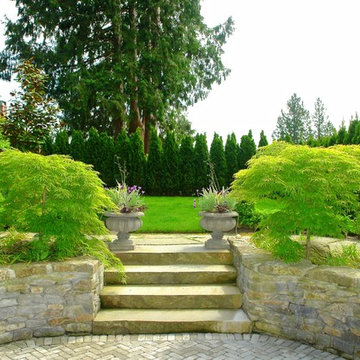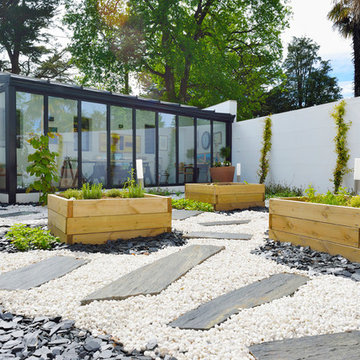Affordable, Luxury Garden Ideas and Designs
Refine by:
Budget
Sort by:Popular Today
141 - 160 of 79,333 photos
Item 1 of 3
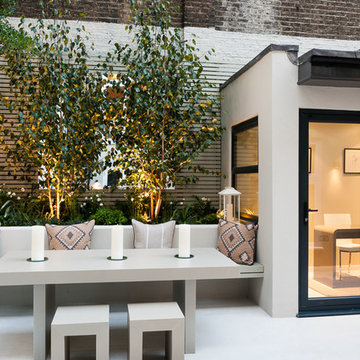
This garden was built to create a light space for outdoor entertaining. We used high trellis and high trees to disguise the high wall at the back of the property. Due to the lack f space we cleverly built bespoke benches into the raised beds.
Caroline Mardon
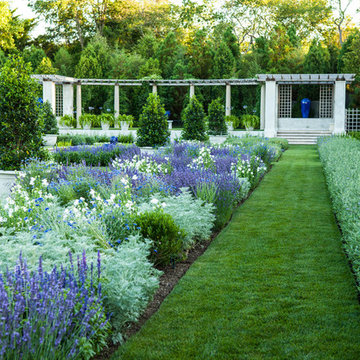
Marianne Lee Photography
Reed Hilderbrand Landscape Architects
Parker Construction
TheBlueGarden.org
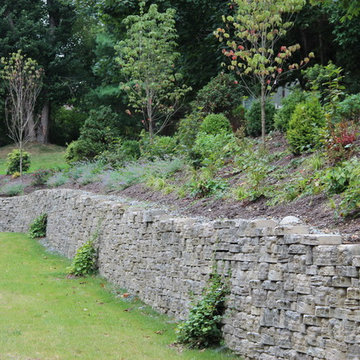
Retaining Wall & Drainage Project , Peekskill Homeowners Association
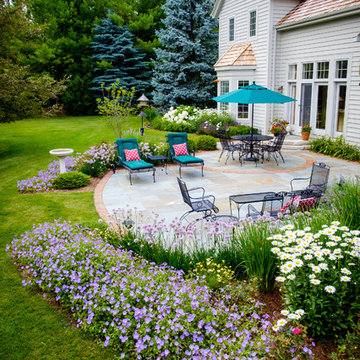
Overall view of the newly designed backyard. A bluestone patio with brick detailing was installed, giving the clients much needed space for entertaining. Surrounding planting beds are a mix of perennials and shrubs, giving them 4-season interest.
Westhauser Photography
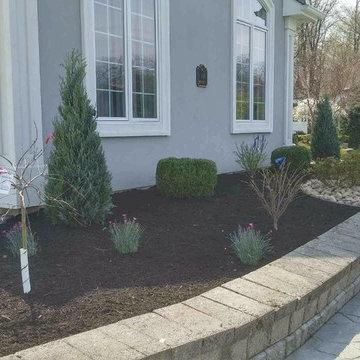
Low mainteance with a touch of pink ton help illuminate Japanese lace leaf maple tree
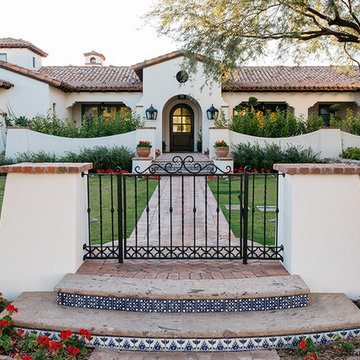
The landscape of this home honors the formality of Spanish Colonial / Santa Barbara Style early homes in the Arcadia neighborhood of Phoenix. By re-grading the lot and allowing for terraced opportunities, we featured a variety of hardscape stone, brick, and decorative tiles that reinforce the eclectic Spanish Colonial feel. Cantera and La Negra volcanic stone, brick, natural field stone, and handcrafted Spanish decorative tiles are used to establish interest throughout the property.
A front courtyard patio includes a hand painted tile fountain and sitting area near the outdoor fire place. This patio features formal Boxwood hedges, Hibiscus, and a rose garden set in pea gravel.
The living room of the home opens to an outdoor living area which is raised three feet above the pool. This allowed for opportunity to feature handcrafted Spanish tiles and raised planters. The side courtyard, with stepping stones and Dichondra grass, surrounds a focal Crape Myrtle tree.
One focal point of the back patio is a 24-foot hand-hammered wrought iron trellis, anchored with a stone wall water feature. We added a pizza oven and barbecue, bistro lights, and hanging flower baskets to complete the intimate outdoor dining space.
Project Details:
Landscape Architect: Greey|Pickett
Architect: Higgins Architects
Landscape Contractor: Premier Environments
Photography: Sam Rosenbaum
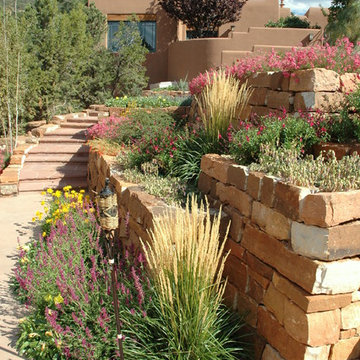
The terraced beds providea great opportunity to mix textures, color and cascading plants. The grasses soften and anchor the wall.
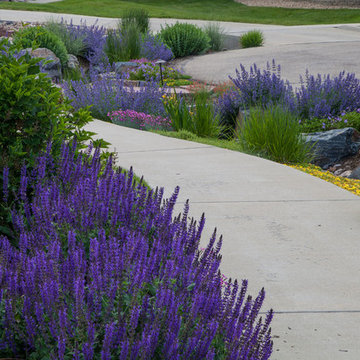
A concrete path next to a dry creek bed, and Feather reed grass, catmint, and hardy ice plant. Winger Photography.
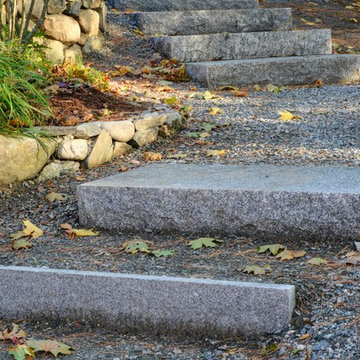
A combination of granite solid blocks and granite curbs helps to create this stair that connects the parking area with the terrace
Affordable, Luxury Garden Ideas and Designs
8
