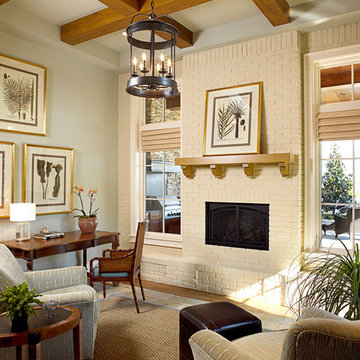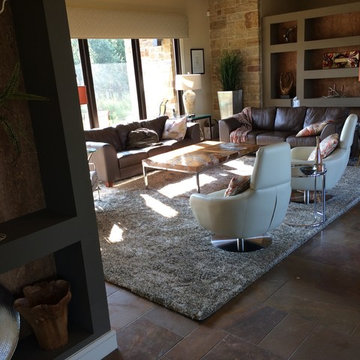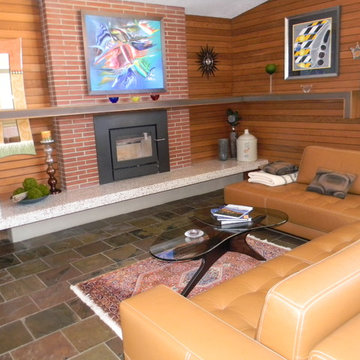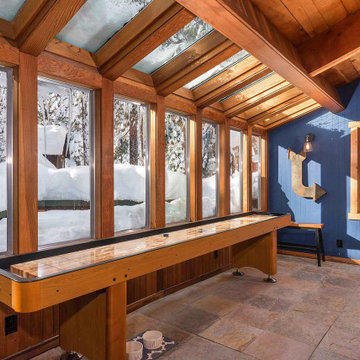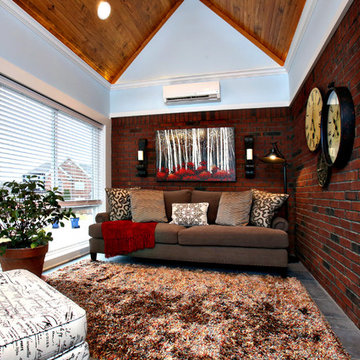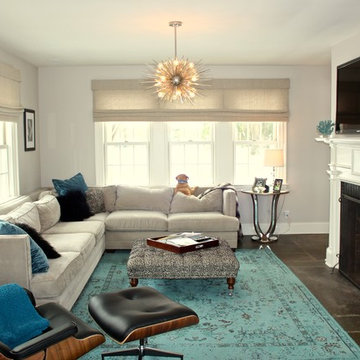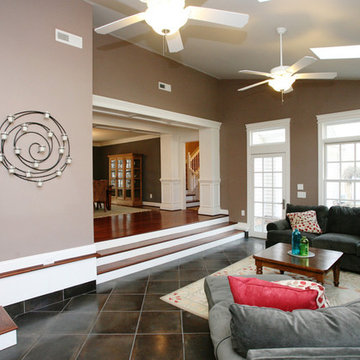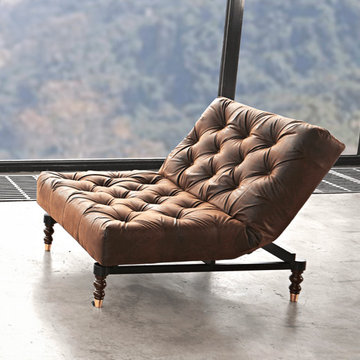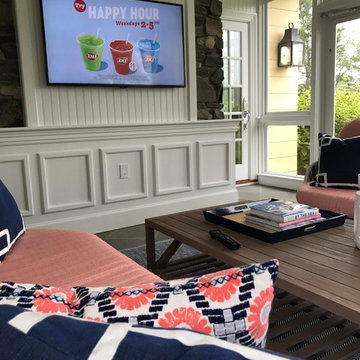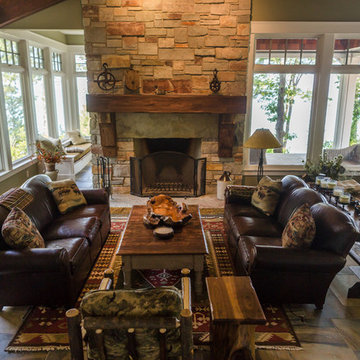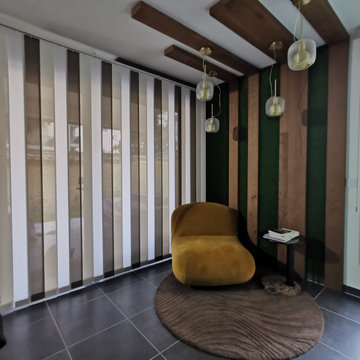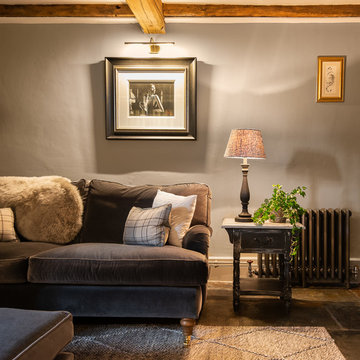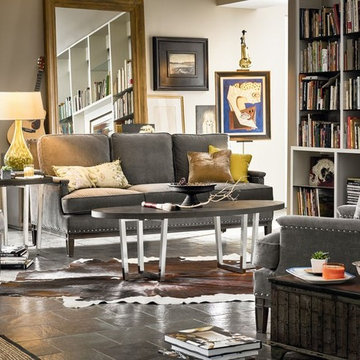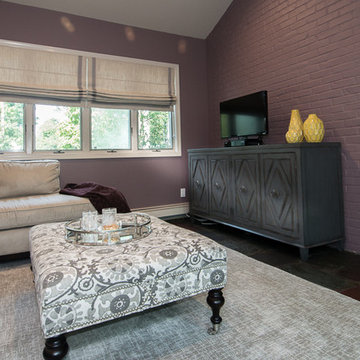Affordable Living Space with Slate Flooring Ideas and Designs
Refine by:
Budget
Sort by:Popular Today
121 - 140 of 429 photos
Item 1 of 3
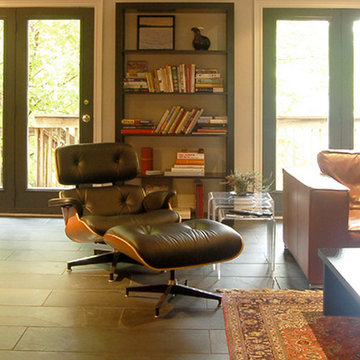
In this great room, orangey-gold wood is featured in the minimal L-shaped kitchen (on the left -- not shown). This wood tone became the basis of our selections for furnishings in the larger seating area. A bulky sectional in cognac leather and a classic Eames chair and ottoman with a golden cherry frame offer comfortable lounging. The kitchen's off-black granite countertop also inspired the use of the black slate floors and other dark finishes. The rough surface of the slate tiles lends a natural earthy flavour to the room. Notable is the dark grid created by painting the garden door frames and the open shelving unit in charcoal grey.
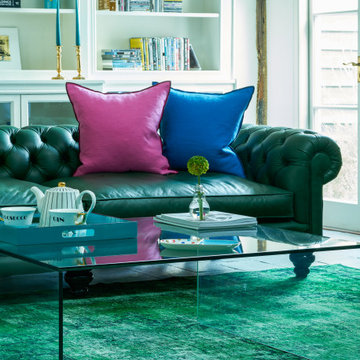
The brief from the client was to create a relaxing space where to kick off the shoes after a long day and snuggle down and, at the same time, create a joyful and very colourful and eclectic space to entertain.
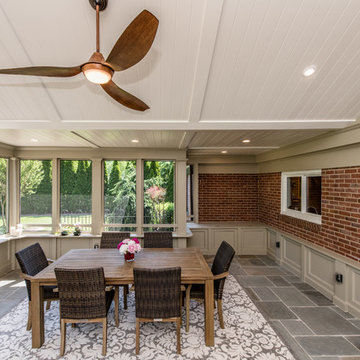
FineCraft Contractors, Inc.
Soleimani Photography
FineCraft built this rear sunroom addition in Silver Spring for a family that wanted to enjoy the outdoors all year round.
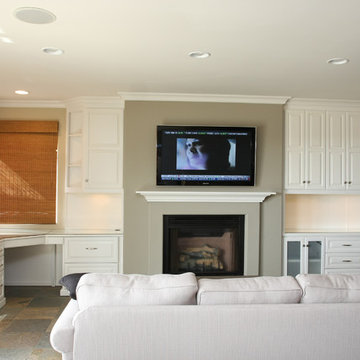
Custom built-in cabinet and desk flank fireplace wall. Crown molding integrated around the cabinets and room.
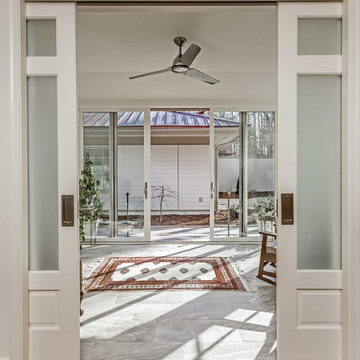
The sun room is accessed from the hall and can be opened to the outside. This is the owner's favorite room since it is so open. Three of the walls are all glass and there's access to the outside garden area. The room is filled with plants and comfy chairs to relax in.
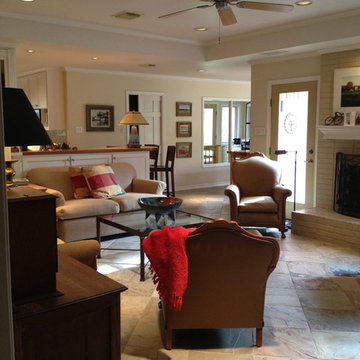
Family Room remodel includes raising ceiling from 8-9' & retexturing with a smooth sheetrock finish to make this older house feel less claustrophobic, extending breakfast room for more space, relocating back door entry from laundry room into back of extended breakfast room. Recessed lighting added, wall between kitchen & family room replaced with a bar top peninsula, brick at fireplace painted, carpet and vinyl replaced first with wood parquet flooring then 20 years later with 16" slate floors on the diagonal, false window with mirror installed opposite patio windows to reflect yard views.
Affordable Living Space with Slate Flooring Ideas and Designs
7




