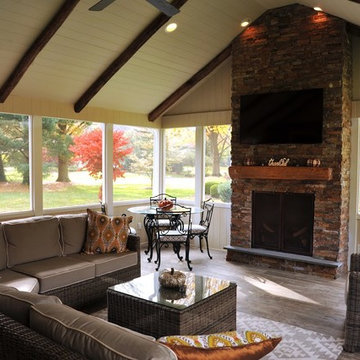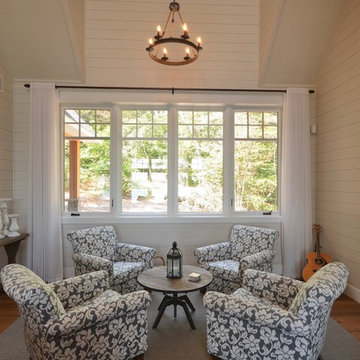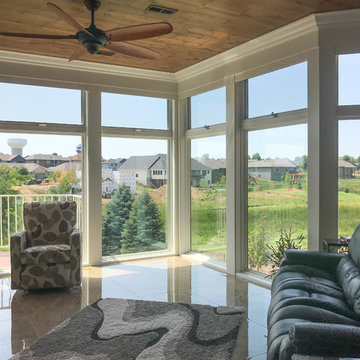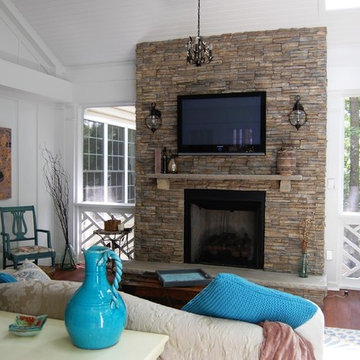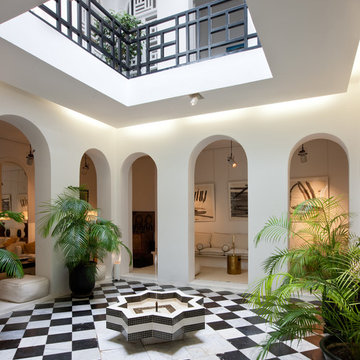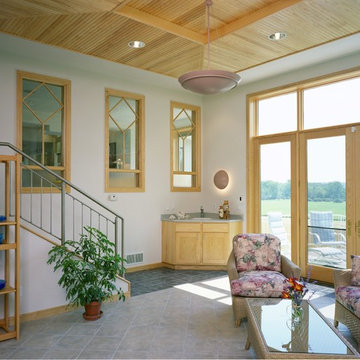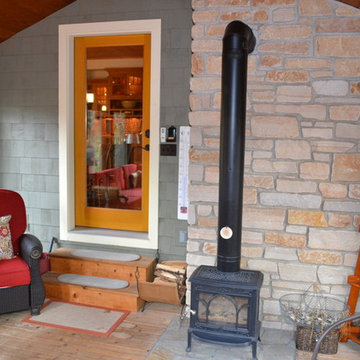Affordable Large Conservatory Ideas and Designs
Refine by:
Budget
Sort by:Popular Today
161 - 180 of 538 photos
Item 1 of 3
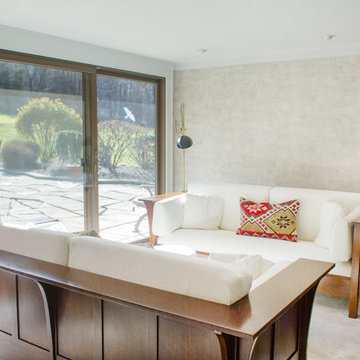
A beautiful combination of Zen and Mid - Century Modern to create a peaceful sitting area.
Theo Johnson
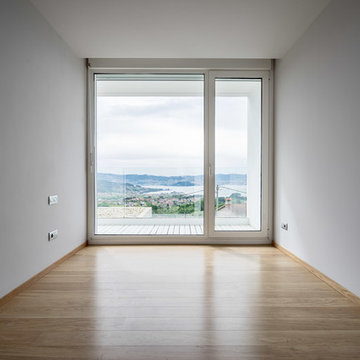
Dada la luminosidad y orientación de la habitación podría ser utilizada como despacho o habitación de invitados. Ismael Blazquez.
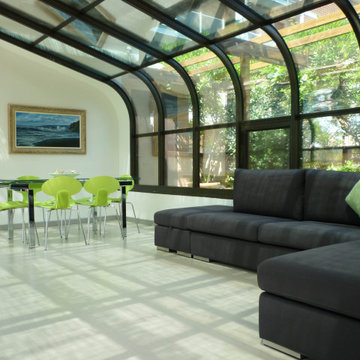
Struttura veranda in alluminio verniciato color antracite e vetro.
Tavolo in vetro e acciaio allungabile con sedie con gamba acciaio e seduta in plastica verde lime adatte anche all'esterno.
Parquet in rovere sbiancato.
Divano ad L con tessuto antimacchia color grigio antracite.
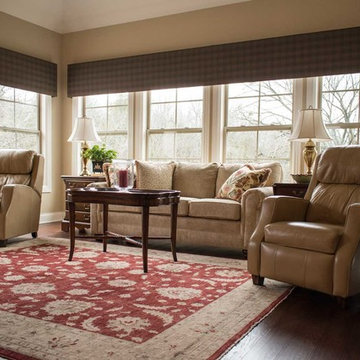
Eastwood Patio Home
Living Area
These homeowners did a great job of furnishing their Eastwood Patio Home. However, there were a few areas that they felt “needed something.” We came in and added lots of fabric, texture and pattern to warm up the spaces. In their formal Sitting Area, we added this large ottoman in a rich merlot leather to anchor the space. We did not want to distract from the incredible view so we added cornice boxes to the top of the windows. The tapestry fabric ties in all of the colors in the upholstery and rug.
Sunroom
The Sunroom is open to the other living areas so we needed to keep our color scheme flowing; however, we decided to go with a less formal fabric for these cornice boards. It is a fun plaid that coordinates with the tapestry fabric in the other spaces. Plaids are a great pattern to use when you have multiple colors you are trying to tie together.
Basement Bar
The homeowners wanted the back of their Basement Bar to stand out and had even painted the wall an accent color. Adding the ledge stone was the perfect solution. It adds some much wonderful texture to the space. We also added cushions to their banquette area which makes that wonderful nook so inviting!
Basement Bathroom
The homeowners liked the idea of wallpaper in this spacious bathroom – Yea! – so we added a subtle plaid paper in a neutral color to add depth and pattern to the walls. It works great with the tile and existing artwork.
Adding pattern, texture and fabric provided tons of interest and warmth to the wonderful Eastwood Patio Home. Enjoy!
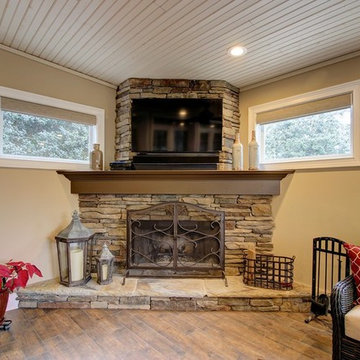
Vented corner fireplace with stacked stone surround.
Catherine Augestad, Fox Photography
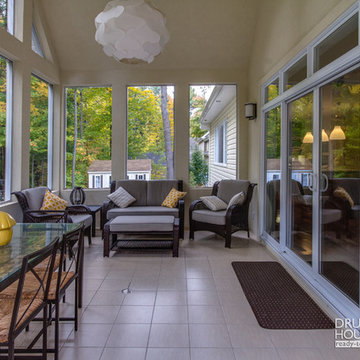
You have a specific home style in mind, an original concept or the need to realize a life long dream... and haven't found your perfect home plan anywhere?
Drummond House Plans offers its services for custom residential home design.
This traditional craftsman bungalow home design is one of our custom design that offers, an open floor plan layout, 3 bedrooms, amazing cathedral ceiling & large kitchen island. Not to forget its remarkable sun room witch offers a nice view on the backyard !
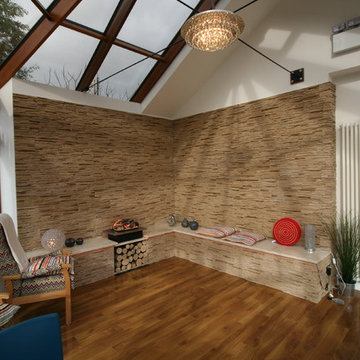
A Stone cladding effect tile used to create a natural look and feel to an otherwise sterile room.
Cian Mcintyre
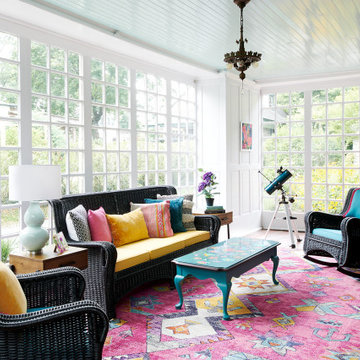
With limited travel options available during the pandemic, everyone is spending lots more time at home. Many are even looking for ways to incorporate interior design elements from their favorite destinations into their spaces: this lets you feel like you’re traveling, even when you’re not. This project was my own personal quarantine design dream: to create an interior scheme for my sunroom that captures the color, joy and exuberance of those brilliant indoor/outdoor spaces you find in Mexico. My sunroom is filled with sunshine, and sunshine makes my kids think of two beach vacations we took to Cancun. Since we couldn't take them there, or anywhere, I decided to bring a little bit of Mexico home.
As a backdrop, I embraced our floor to ceiling windows, great white wood paneled walls, and terra cotta floor tile, and added a soothing blue green paint to the beadboard ceiling, which to me is the color of a pool (Sherwin Williams Waterfall).
Over the terra cotta tile, I layered a bright pink rug and pulled out the turquoise and yellow accents for the furniture. The furniture is at least 60 years old and will not fit out of the doors, so I had it resprayed in place and had new cushions made in indoor outdoor fabric (and trimmed it in hot pink tape). On the sofa and chair, I collected brightly colored pillows, including one that is authentic Peruvian craftwork. A teal telescope tempts young stargazers.
The piece de resistance of this whole seating grouping is the coffee table. It was originally a stained wood coffee table that inhabited my in-laws’ living room in pristine condition for many years. Then it came to my house, where my son proceeded to bang his trains against it and generally abused and dented it. I had it sanded down and painted Sherwin Williams Green Bay. Over this teal colored base, my mother, who’s an artist, painted the most beautiful design of birds and flowers for me based on the Otomi tradition of Mexican embroidery. Otomi embroidery motifs typically incorporate animals and plants native to the Tenango area in central Mexico.
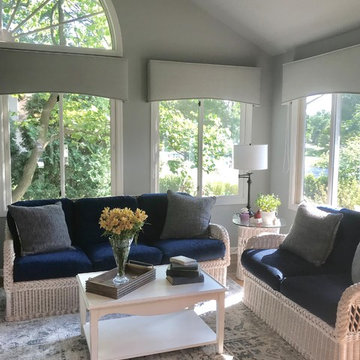
We helped our client to redesign their sunroom. Working with the existing navy blue wicker furniture, we brought in the right calming wall color, upholstered cornice, lighting, and area rug to complete the look she had begun.
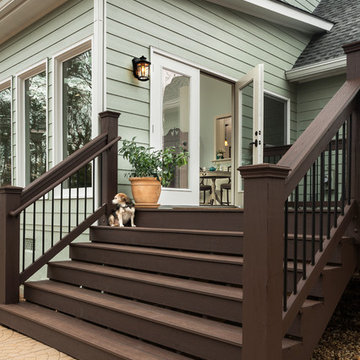
This shot shows the new Trex Transcends composite deck with French Doors leading into the new Sunroom build. The French Doors and wide steps provide an inviting feeling that brings the open Sunroom flowing into the outdoor space.
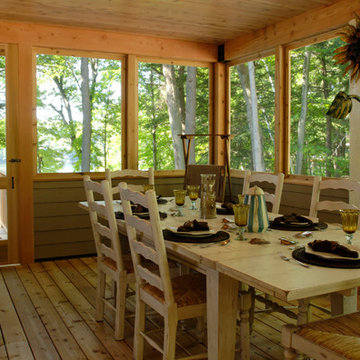
For more info and the floor plan for this home, follow the link below!
http://www.linwoodhomes.com/house-plans/plans/carling/
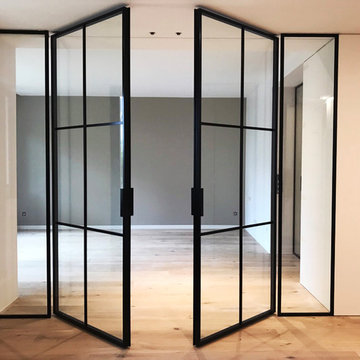
Aménagement sur-mesure d'une porte toute hauteur en verrière type industrielle venant séparer la pièce.
Conception par notre équipe d'architectes d'intérieur !
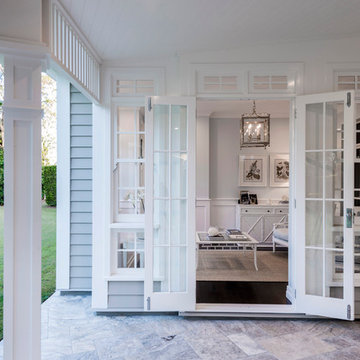
The home on this beautiful property was transformed into a classic American style beauty with the addition of a new sunroom.
Affordable Large Conservatory Ideas and Designs
9
