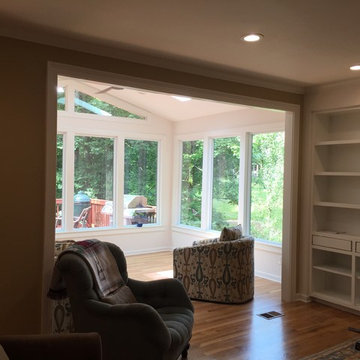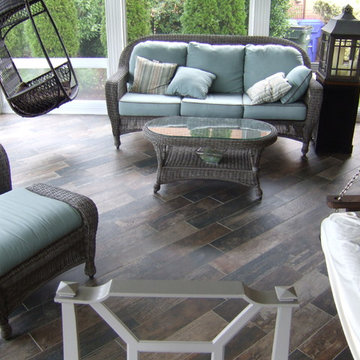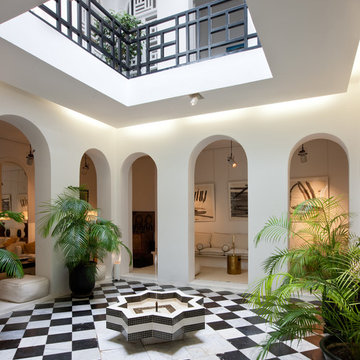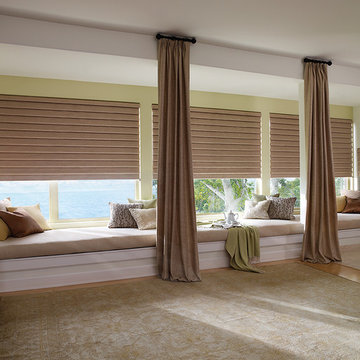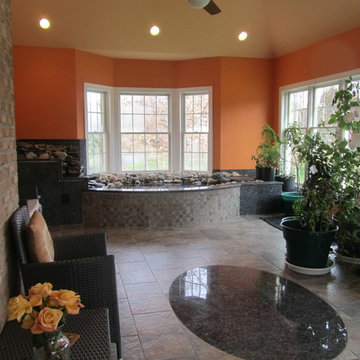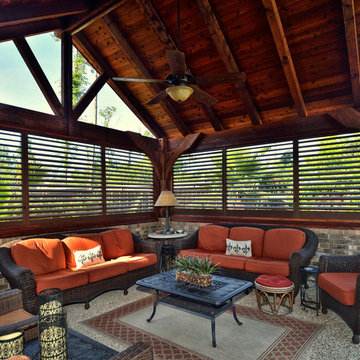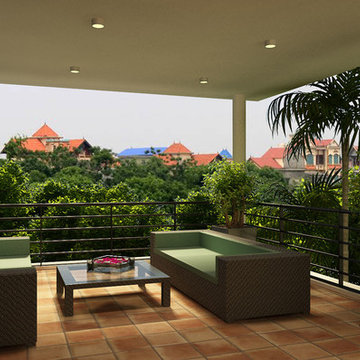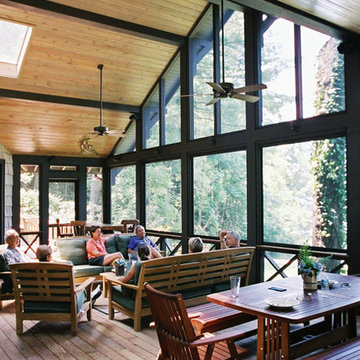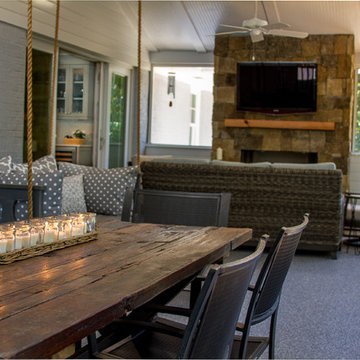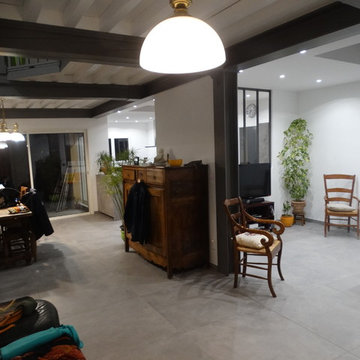Affordable Large Conservatory Ideas and Designs
Sort by:Popular Today
201 - 220 of 538 photos
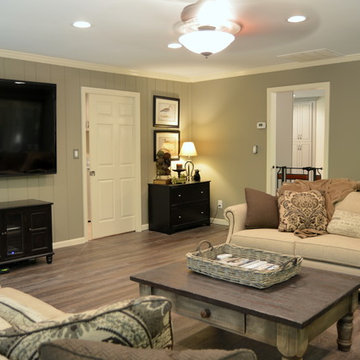
In this view you can see the pocket door entry into the laundry room. Pocket doors are phenomenal for use in a tight space. You can also see the entry into the kitchen to the right of center. This room is now a relaxing and beautiful space for the family to entertain or just kick back and enjoy each other's company.
Tabitha Stephens
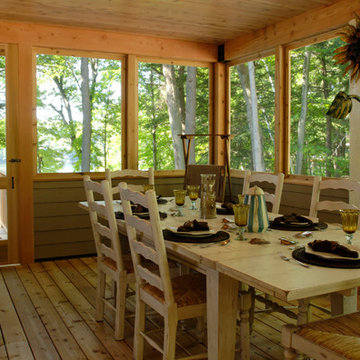
For more info and the floor plan for this home, follow the link below!
http://www.linwoodhomes.com/house-plans/plans/carling/
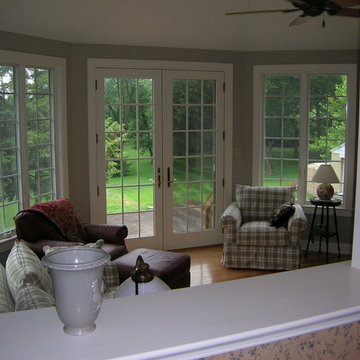
Sunroom addition with wood flooring and gas stove. Project located in Doylestown, Bucks County, PA.
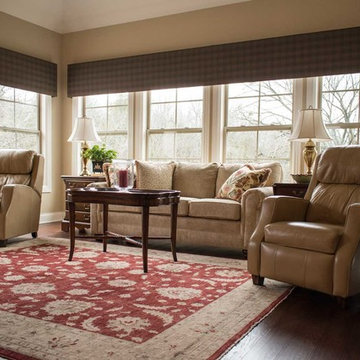
Eastwood Patio Home
Living Area
These homeowners did a great job of furnishing their Eastwood Patio Home. However, there were a few areas that they felt “needed something.” We came in and added lots of fabric, texture and pattern to warm up the spaces. In their formal Sitting Area, we added this large ottoman in a rich merlot leather to anchor the space. We did not want to distract from the incredible view so we added cornice boxes to the top of the windows. The tapestry fabric ties in all of the colors in the upholstery and rug.
Sunroom
The Sunroom is open to the other living areas so we needed to keep our color scheme flowing; however, we decided to go with a less formal fabric for these cornice boards. It is a fun plaid that coordinates with the tapestry fabric in the other spaces. Plaids are a great pattern to use when you have multiple colors you are trying to tie together.
Basement Bar
The homeowners wanted the back of their Basement Bar to stand out and had even painted the wall an accent color. Adding the ledge stone was the perfect solution. It adds some much wonderful texture to the space. We also added cushions to their banquette area which makes that wonderful nook so inviting!
Basement Bathroom
The homeowners liked the idea of wallpaper in this spacious bathroom – Yea! – so we added a subtle plaid paper in a neutral color to add depth and pattern to the walls. It works great with the tile and existing artwork.
Adding pattern, texture and fabric provided tons of interest and warmth to the wonderful Eastwood Patio Home. Enjoy!
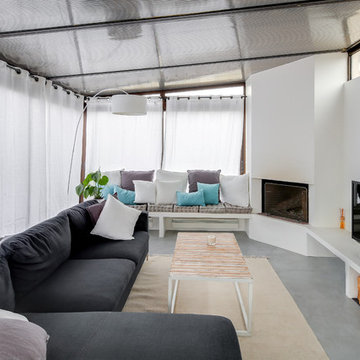
Une véranda repensée dans des codes contemporains et harmonieux; la cheminée a été redessinée et coffrée avec un dessin épuré; des bancs maçonnés, au dessin très simple, ont été créés de part et d'autre de la cheminée afin de créer une assise à la pièce et de disposer dessous radiateur et bois;
les coussins disposés sur les bancs lui donnent un style très cosy et les touches de couleur viennent harmoniser l'ensemble;
le sol est en béton ciré gris clair, qui résiste bien aux variations de température de cette pièce chaude l'été;
Photo Meero
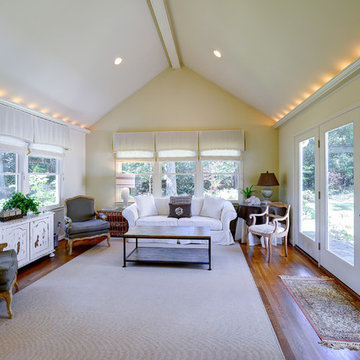
Large sunroom with direct access to patio.
© 2014-Peter Hendricks/Home Tour America Photography
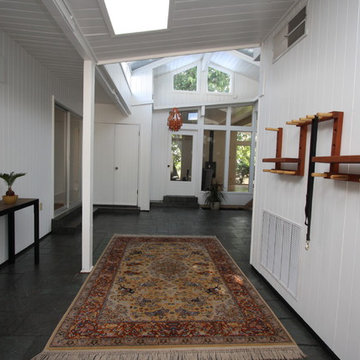
The enclosed courtyard with a fresh coat of white paint. The old, open planter was covered with a wood deck that was painted the same color as the floor, it is almost invisible.
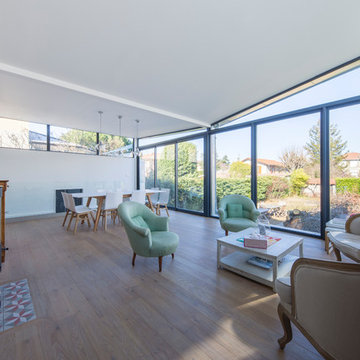
Nous avons construit une extension en ossature bois en utilisant la terrasse existante, et ajouté une nouvelle terrasse sur le jardin.
De la démolition, du terrassement et de la maçonnerie ont été nécessaires pour transformer la terrasse existante de cette maison familiale en une extension lumineuse et spacieuse, comprenant à présent un salon et une salle à manger.
La cave existante quant à elle était très humide, elle a été drainée et aménagée.
Cette maison sur les hauteurs du 5ème arrondissement de Lyon gagne ainsi une nouvelle pièce de 30m² lumineuse et agréable à vivre, et un joli look moderne avec son toit papillon réalisé sur une charpente sur-mesure.
Photos de Pierre Coussié
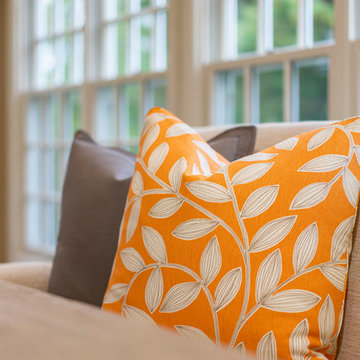
We converted this seldom used space into a sunny and bright space with multi functions for the entire family
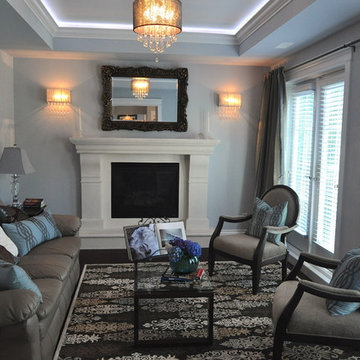
This European custom asymmetrical Georgian-revival mansion features 7 bedrooms, 7.5 bathrooms with skylights, 3 kitchens, dining room, formal living room, and 2 laundry rooms; all with radiant heating throughout and central air conditioning and HRV systems.
The backyard is a beautiful 6500 sqft private park with koi pond featured in Home & Garden Magazine.
The main floor features a classic cross-hall design, family room, nook, extra bedroom, den with closet, and Euro & Wok kitchens completed with Miele / Viking appliances.
The basement has a private home theatre with a 3-D projector, guest bedroom, and a 1-bedroom in-law suite with separate entrance.
Affordable Large Conservatory Ideas and Designs
11
