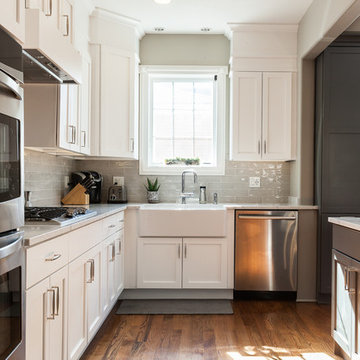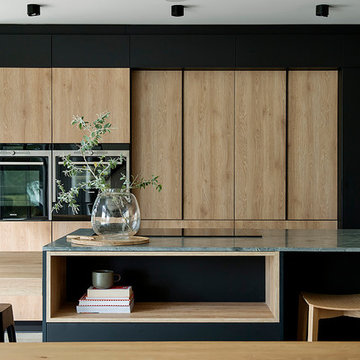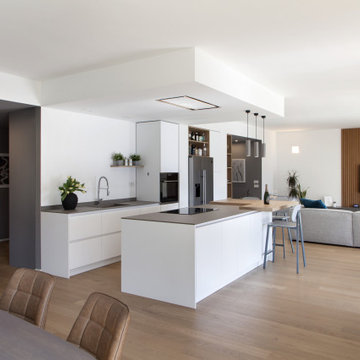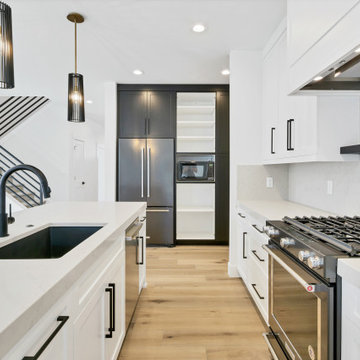Affordable Kitchen with Grey Worktops Ideas and Designs
Refine by:
Budget
Sort by:Popular Today
121 - 140 of 18,839 photos
Item 1 of 3

This was a typical kitchen from the 1970's, with orange-stained cabinets and awkward storage. The homowner choose to keep the current layout, but picked out some wonderfully updated materials, including grey shaker cabinets, quartz countertops, and a beautifully textured backsplash tile. She accented the kitchen with a whimsical teal light and accessories.

Photos via: Jellis Craig Eltham
This kitchen renovation transformed our client's Warrandyte home into a modern/industrial space - beautifully complimenting the owner's existing decorating tastes. Our design brief included functionality for the family, kitchen-to-living accessibility and guest entertaining whilst also conveying the owners personal style. In collaboration with our client, we decided to use stainless steel bench tops with a waterfall end. This is featured at the end of the sink and cooktop run and also seen visually cutting through the front of the lightwood island. Being an abstract design, the use of symmetry was essential. This is seen with the dual waterfall ends, but also with the white cabinet creating a mirrored "L" shape to the lightwood wall oven tower and under bench cabinets. Complete with black tapware, black feature light, stainless steel stools and subway tile splashback, this design is definitely one to bookmark.

The kitchen island's door style mimics the raised panel of the perimeter's cabinetry. This island was crucial to the design of this kitchen. It provided additional drawer storage for smaller items, a much needed work surface, a casual dining space and a home for the client's wine refrigerator.
Photography: Vic Wahby Photography

This townhouse has a contemporary, open-concept feel that makes the space seem much larger. The contrast of the light and dark palette make the room visually appealing to guests. The layout of the kitchen and family room also make it perfect for entertaining.

Cucina verde comodoro con pensili bianchi di dimensioni contenute ma molto funzionale. Top in HPL grigio effetto marmo. Foto di Simone Marulli

Заказчики не были против изменения планировочного решения, и таким образом нам удалось добавить целых 2 помещения- гардеробную и кладовую, а также прихожую и кухню-гостиную мы сделали единым пространством.
Основную сложность этого проекта составило органичное объединение пространства кухни-гостиной и прихожей, так как дверей там не предусматривалось и нужно было, чтобы стилевое решение из одного помещения плавно перетекало в другое, это усложнялось также г-образной планировкой, но благодаря удачной расстановке мебели, линейному освещению, выбранным декоративным элементам и цветовому решению это удалось отлично реализовать и воплотить в жизнь.
Спокойная цветовая гамма этих помещений намекает нам на концепцию всей квартиры.

Spacious kitchen with wooden upper cabinets & island, open shelving, and dark wood & tile accents.

CAMERON PROJECT: Warm natural walnut tones offset by crisp white gives this project a welcoming and homely feel. Including products from Polytec and Caesarstone.

Ce duplex de 100m² en région parisienne a fait l’objet d’une rénovation partielle par nos équipes ! L’objectif était de rendre l’appartement à la fois lumineux et convivial avec quelques touches de couleur pour donner du dynamisme.
Nous avons commencé par poncer le parquet avant de le repeindre, ainsi que les murs, en blanc franc pour réfléchir la lumière. Le vieil escalier a été remplacé par ce nouveau modèle en acier noir sur mesure qui contraste et apporte du caractère à la pièce.
Nous avons entièrement refait la cuisine qui se pare maintenant de belles façades en bois clair qui rappellent la salle à manger. Un sol en béton ciré, ainsi que la crédence et le plan de travail ont été posés par nos équipes, qui donnent un côté loft, que l’on retrouve avec la grande hauteur sous-plafond et la mezzanine. Enfin dans le salon, de petits rangements sur mesure ont été créé, et la décoration colorée donne du peps à l’ensemble.

This kitchen was made for a new space in a renovation project in Tunbridge Wells. The kitchen is long with an angular wall at one end, so the design had to use the space well.
We built an angular cupboard to fit perfectly in the alcove with book shelves above in order to utilise the space in the most efficient way.
The white colour keeps a contemporary feel whilst enhancing the plywood details around the doors and a lovely contrast is created with the use of bold yellow for the wall units.
Affordable Kitchen with Grey Worktops Ideas and Designs
7









