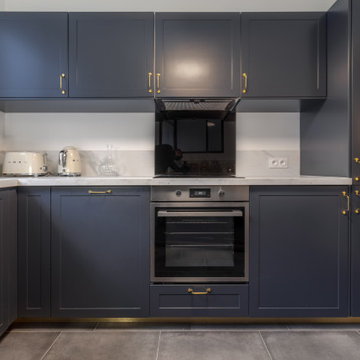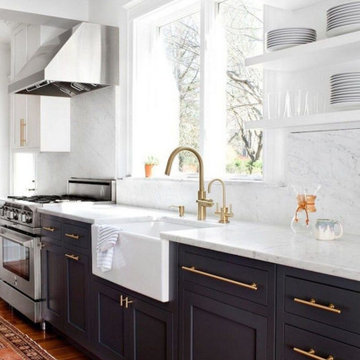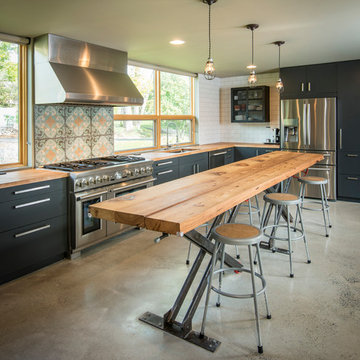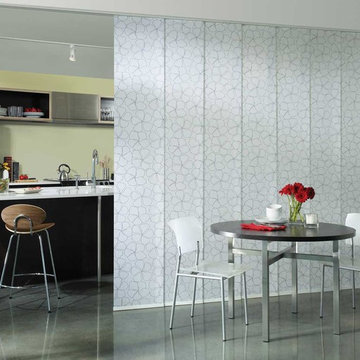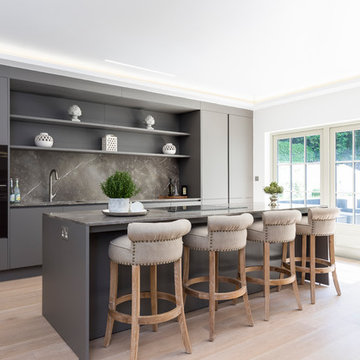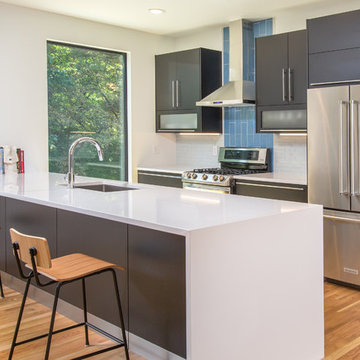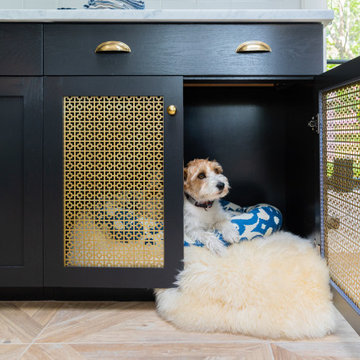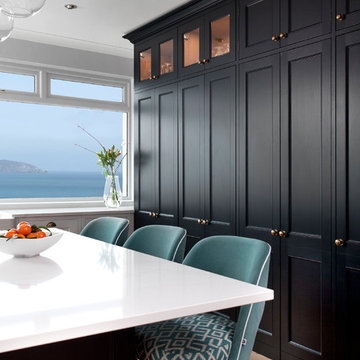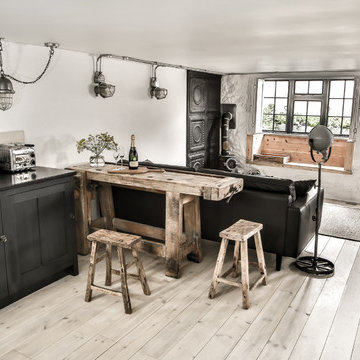Affordable Kitchen with Black Cabinets Ideas and Designs
Refine by:
Budget
Sort by:Popular Today
141 - 160 of 7,233 photos
Item 1 of 3

Création d’un studio indépendant d'un appartement familial, suite à la réunion de deux lots. Une rénovation importante est effectuée et l’ensemble des espaces est restructuré et optimisé avec de nombreux rangements sur mesure. Les espaces sont ouverts au maximum pour favoriser la vue vers l’extérieur.
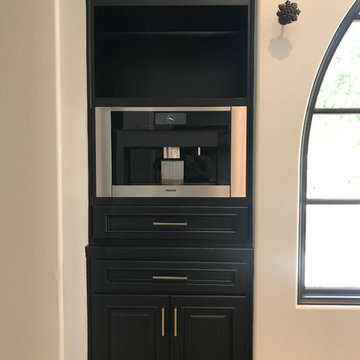
Redesigned the Cabinet Opening to House a Built in Miele Coffee Maker. Had cabinet contractor remove cabinet doors, built new trim and add drawer below for storage and allow for airflow.

Это современная кухня с матовыми фасадами Mattelux, и пластиковой столешницей Duropal. На кухне нет ручек, для открывания используется профиль Gola черного цвета.
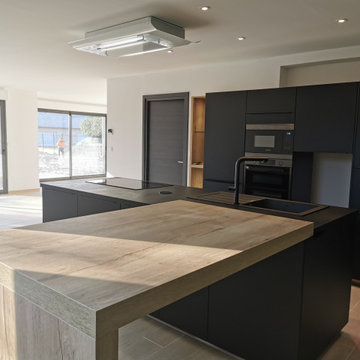
Cuisine stratifiée noire mate / poignée profilées noires / plan de travail noir structuré / coin repas chêne authentique
Le rappel du bois est fait grâce aux niches verticales de chaque côté des colonnes ainsi qu'à travers les niches horizontales encastrées au milieu des meubles suspendus.
Cet ensemble mural regroupe 3 fonctions :
- Rangement : Enormément de rangements à bonne hauteur (dans la zone de confort de l’être humain : entre les épaules et les genoux pour une accessibilité optimisée). Ces rangements ont la profondeur d'un meuble haut et sont donc parfaits pour y ranger toute la vaisselle du quotidien. Leur emplacement à proximité du coin repas est idéal pour la vaisselle également.
- Espace dédié aux petits appareils électroménagers afin qu’ils puissent rester à disposition sans prendre de place sur le plan de travail (ce qui n’aurait pas été pratique ni esthétique avec pour seul plan de travail l’îlot).
- Esthétique : ligne horizontale et légèreté amenée par le côté suspendu, pour cet ensemble mural très visible depuis la salle à manger des clients.
L'ilot accueille, lui , la plaque de cuisson et l'évier. L'idée étant de les rendre le plus invisibles possible, les clients ont opté pour un plan de travail en stratifié noir avec une plaque de cuisson noire, un évier noir et une prise de plan de travail noire : les voilà dissimulés dans le plan.
Les colonnes abritent quant à elle l'électroménagers restant : le réfrigérateur intégré, le four, le micro ondes, et la cave à vin.
La hotte de plafond cielo blanche vient se fondre dans le décor du plafond afin de l'oublier.
L'emplacement du coin repas dans l'avancée des fenêtres de la cuisine permet de profiter de la lumière naturelle pendant les repas , et évite le double emploi avec la table de salle à manger qui se trouve à l'opposée.

お料理上手な奥様の夢、大きな窓とレンガの壁。
キッチンは、ステンレスキッチンを壁付けに。
ステンレスは、汚れに強くお手入れがスムーズ。
臭い移りのない材質なので、衛生面でも安心。
キッチンの壁に使用したレンガは、熱に強く調湿効果もあり、見た目にも温かみのある仕上がりにし、奥様ご希望のキッチンを叶えた。
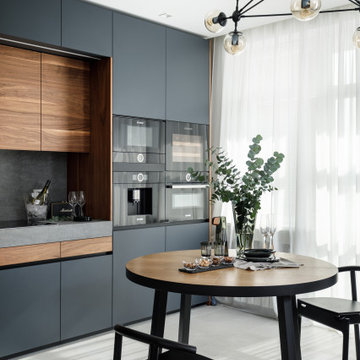
Модель Era.
Корпус - ЛДСП 18 мм влагостойкая серая, P5 E1
Фасады - эмалированные, основа МДФ 19 мм, лак глубоко матовый.
Фасады - шпонированные натуральной древесиной ореха американского, основа - МДФ, лак глубоко матовый.
Фартук - керамика ARCH-SKIN.
Столешница - керамика ARCH-SKIN.
Двухуровневая диодная подсветка.
Механизмы открывания Blum Blumotion.
Ящики Blum Legrabox Pure.
Волшебный уголок Vauth-Sagel CORNERSTONE.
Сушилки для посуды.
Мусорная система.
Лотки для приборов.
Встраиваемые розетки для малой бытовой техники в столешнице.
Цоколь чёрный 50 мм.
Мойка нижнего монтажа Smeg.
Смеситель Blanco.
Стоимость кухни - 1003 тыс.руб.
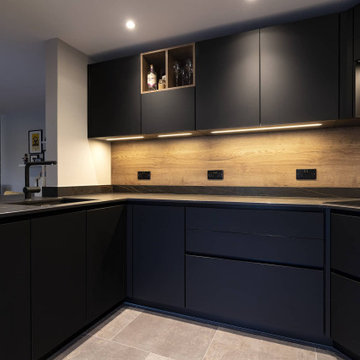
This black handleless kitchen, with its sleek black marble worktop, exudes elegance.
To create a warm and inviting atmosphere, we’ve incorporated a beautiful wooden splashback, which perfectly complements the aesthetic. The addition of atmospheric under-cabinet lighting adds a touch of charm and enhances the ambience.
When it comes to appliances, we have chosen the renowned Neff oven, while our compact breakfast bar provides a convenient space to enjoy meals, and shelving gives easy access to utensils.
Smart storage solutions are key, with our design including ample storage options to keep the kitchen organised and clutter-free. We have also included a single wine fridge, allowing our clients to indulge in their favourite wines without compromising space.
To add a touch of character and functionality, we have incorporated built-in wooden open shelving. This feature is a display area for prized kitchenware and ensures go-to kitchen items are within reach.
Don’t just take our word for it—here’s what our delighted client had to say: “If you are looking for a high-quality kitchen, expertly installed, then I would highly recommend Ridgeway. We could not have been happier with the service and communication that we received.”
From the initial meeting to the final installation, our team worked tirelessly to ensure our client’s demands were met - and within their budget. Our friendly installation team paid meticulous attention to detail, resulting in flawless craftsmanship.
If you can see a kitchen like this one in your home, give us a call and let us transform your culinary space. Alternatively, visit our Projects page for heaps of inspiration.
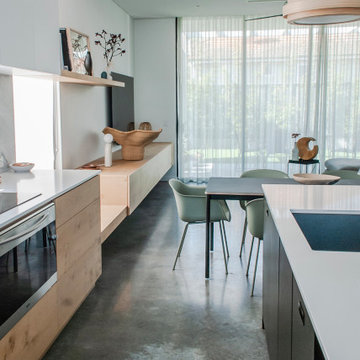
The kitchen, dining and living area to the Bayswater new build architectural designed home. Architecture by Robeson Architects, Interior design by Turner bespoke Design. A minimal Japandi feel with floating oak cabinets and natural stone.

Our client was looking for a dramatic look for their favorite room in the house. Our design team rolled up their sleeves and created a loft style kitchen that was inline with the clients industrial vision.
We focused on very functional storage so that we could minimize upper cabinets and maximize an exposed, full wall brick backsplash.
This was a bold design that the client will love for many years to come.
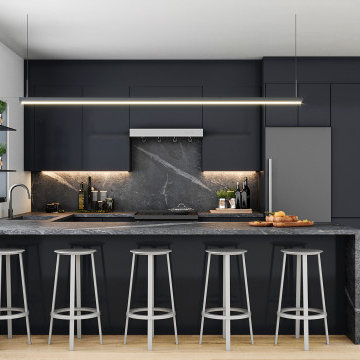
Get the look: S L A T E presents a magical, moody palette, exuding a midnight, Scandinavian aesthetic. The base cabinets are available in both black and dark green, with blackened steel pulls. The countertop continues this darker line with black or green soapstone. Concrete floors, black plumbing fixtures and black lighting hardware all help to unify S L A T E. Options for integrated appliances and blackened steel upper shelving, add to the overall craft and character.
Get the S L A T E look at Skipp.co
Affordable Kitchen with Black Cabinets Ideas and Designs
8
