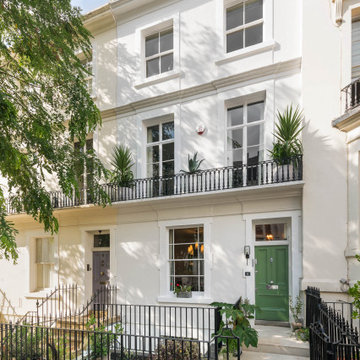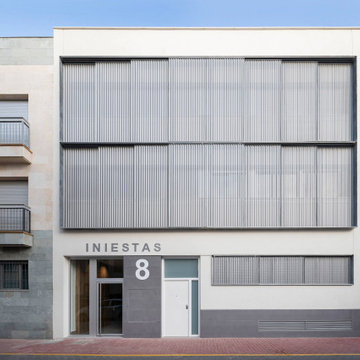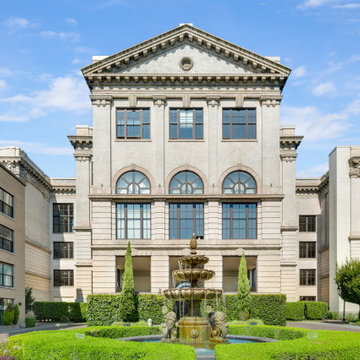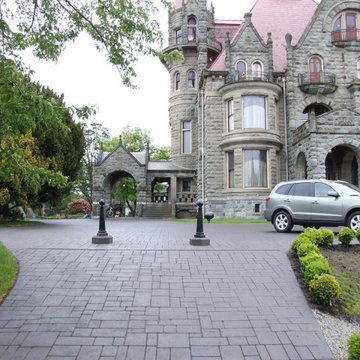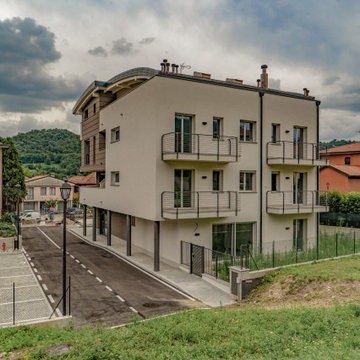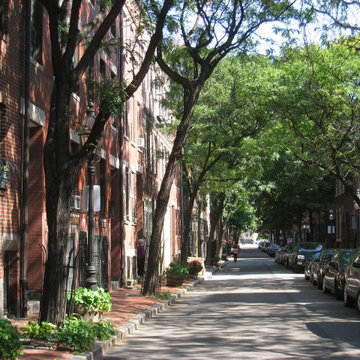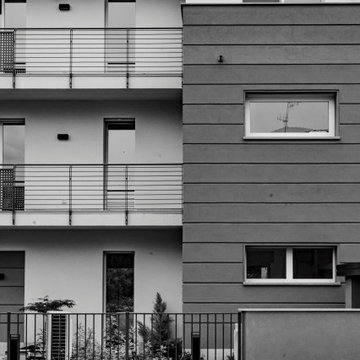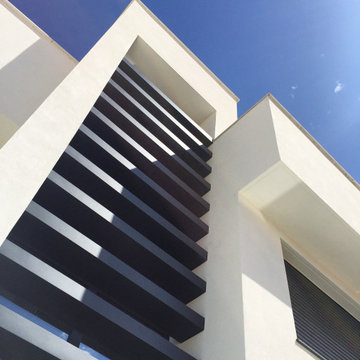Affordable House Exterior with Four Floors Ideas and Designs
Refine by:
Budget
Sort by:Popular Today
1 - 20 of 139 photos
Item 1 of 3
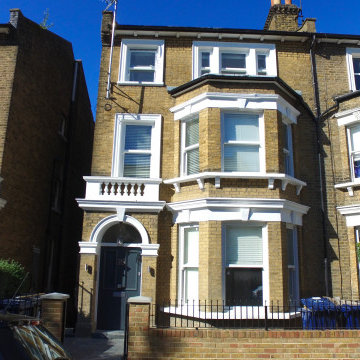
This project on Lammas Park Road in Ealing is an exceptional example of a period house being split into 4 high-end apartments.
The owner wanted to add value to the property and to add to the current square footage of the property.
We achieved this by adding a basement, a Ground Floor rear extension as well as converting the unused loft space into an additional bedroom with an en-suite shower room.

The master suite has a top floor balcony where we added a green glass guardrail to match the green panels on the facade.
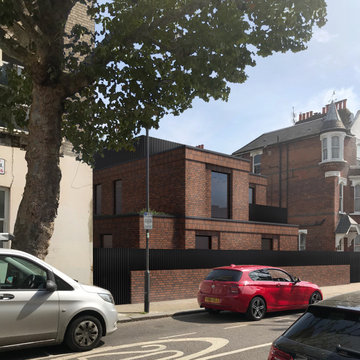
Street elevation of a stunning new build residential development in West London, comprising of 5 new-build flats. The red brick exterior relates to its' surroundings and sits well within the context, whilst internally every flat is equipped with generous private amenity spaces and the highest quality of materials and space planning.
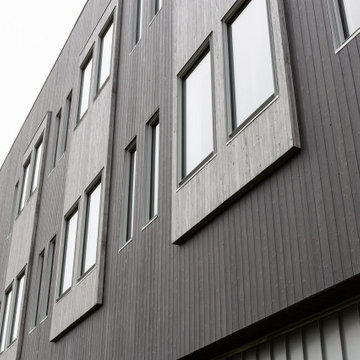
The Marine Studies Building is heavily engineered to be a vertical evaluation structure with supplies on the rooftop to support over 920 people for up to two days post a Cascadia level event. The addition of this building thus improves the safety of those that work and play at the Hatfield Marine Science Center and in the surrounding South Beach community.
The MSB uses state-of-the-art architectural and engineering techniques to make it one of the first “vertical evacuation” tsunami sites in the United States. The building will also dramatically increase the Hatfield campus’ marine science education and research capacity.
The building is designed to withstand a 9+ earthquake and to survive an XXL tsunami event. The building is designed to be repairable after a large (L) tsunami event.
A ramp on the outside of the building leads from the ground level to the roof of this three-story structure. The roof of the building is 47 feet high, and it is designed to serve as an emergency assembly site for more than 900 people after a Cascadia Subduction Zone earthquake.
OSU’s Marine Studies Building is designed to provide a safe place for people to gather after an earthquake, out of the path — and above the water — of a possible tsunami. Additionally, several horizontal evacuation paths exist from the HMSC campus, where people can walk to avoid the tsunami inundation. These routes include Safe Haven Hill west of Highway 101 and the Oregon Coast Community College to the south.
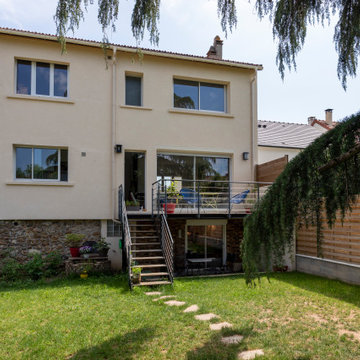
La nouvelle façade arrière avec ses nouvelles fenêtres, portes coulissantes, ITE et terrasse.
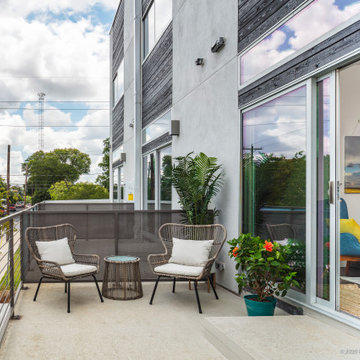
Project Overview:
The Springdale Residences are a mixed use development overlooking the capital and downtown in East Austin. The building incorporates daily shopping with residences, and upgraded finishes together with modern aesthetic make for good presentation. Design and build by the KRDB team.
Product: Gendai 1×6 select grade shiplap
Prefinish: Black
Application: Residential – Exterior
SF: 4400SF
Designer: KRDB
Builder: KRDB
Date: November 2019
Location: Austin, TX
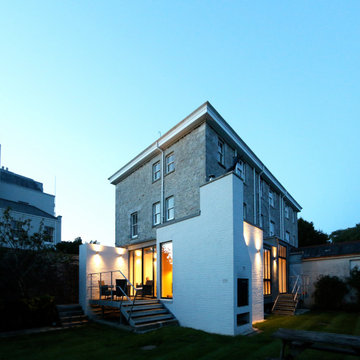
Contemporary brick and zinc clad garden room extension to a Grade II listed Georgian townhouse in the Millfields Conservation area of Plymouth.
Affordable House Exterior with Four Floors Ideas and Designs
1



