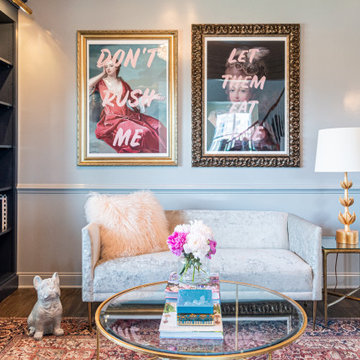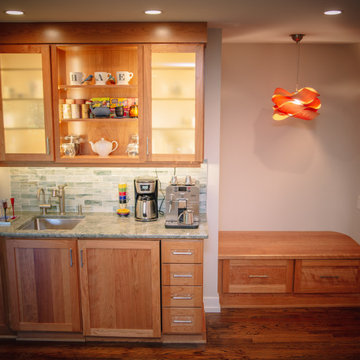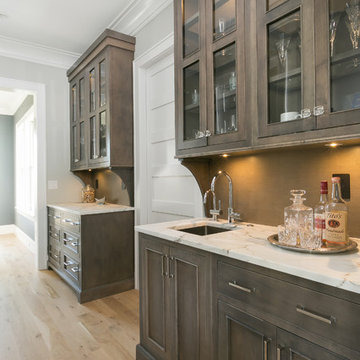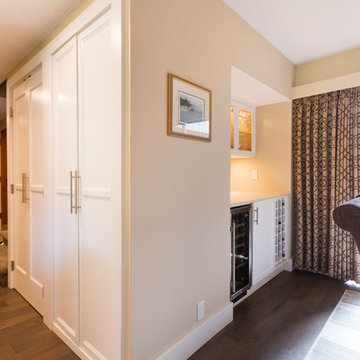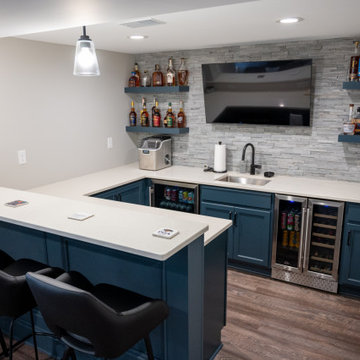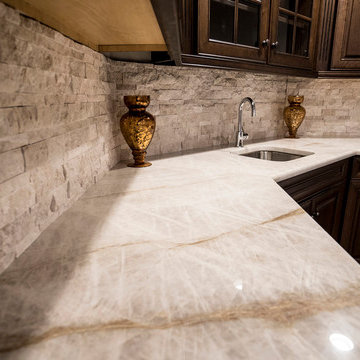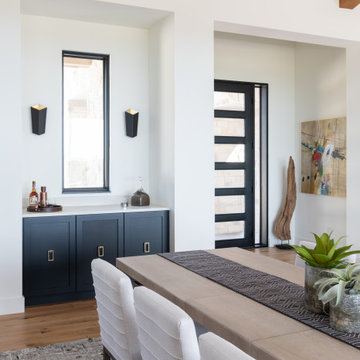Affordable Home Bar with Quartz Worktops Ideas and Designs
Refine by:
Budget
Sort by:Popular Today
81 - 100 of 406 photos
Item 1 of 3
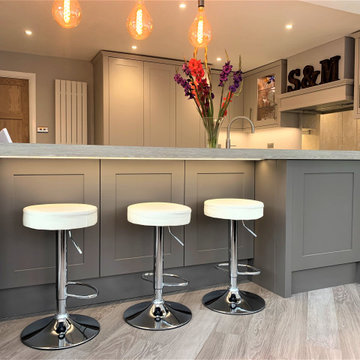
Occupying a long, unconventional shaped room with a number of structural obstacles. our latest project features an extended peninsular, providing all the practical benefits of an island by bringing cooking and cleaning zones together as well as offering multiple areas for food preparation, perfect for our clients who like to work as a team in the kitchen. the earthy finishes of farrow & ball ‘elephants breath’ and little Greene attic 2, combined with Carrara quartz worksurfaces, maintain the light and open feel of the space and provide a calming classic-modern look to our classic shaker furniture.

This butlers pantry has it all: Ice maker with capacity to make 100 lbs of ice a day, drawers for coffee mugs, and cabinets for cocktail glasses.
On the flip size of this image is a frosted glass door entrance to a pantry for food and supplies, keep additional storage and prep area out of the way of your guests.
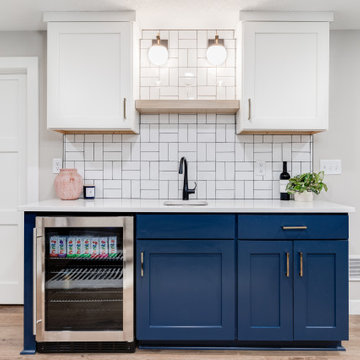
We love finishing basements and this one was no exception. Creating a new family friendly space from dark and dingy is always so rewarding.
Tschida Construction facilitated the construction end and we made sure even though it was a small space, we had some big style. The slat stairwell feature males the space feel more open and spacious and the artisan tile in a basketweave pattern elevates the space.
Installing luxury vinyl plank on the floor in a warm brown undertone and light wall color also makes the space feel less basement and a more open and airy.
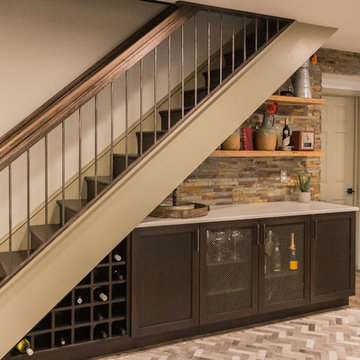
Directly adjacent to the main bar is the wine bar. Similar to the main area, this bar is created with complimenting walnut stained cabinetry, natural stone backsplash, and quarts countertop. The difference is in the details, with the custom wine rack and brass chain link doors.
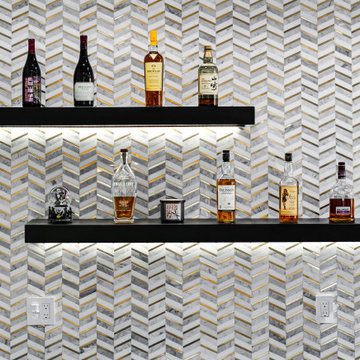
Wet bar in office area. Black doors with black floating shelves, black quartz countertop. Gold, white and calacatta marble backsplash in herringbone pattern.
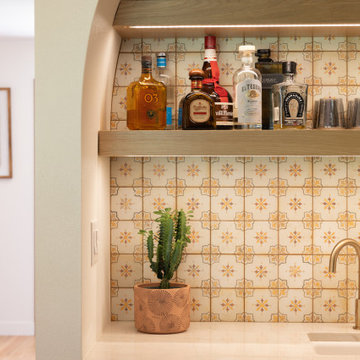
Such an exciting transformation for this sweet family. A modern take on Southwest design has us swooning over these neutrals with bold and fun pops of color and accents that showcase the gorgeous footprint of this kitchen, dining, and drop zone to expertly tuck away the belonging of a busy family!
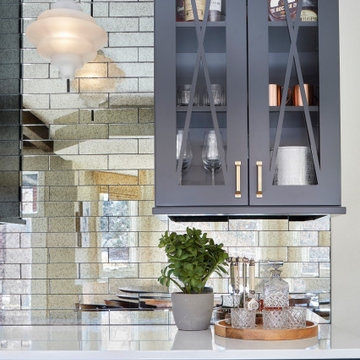
Detail shot of the bar area near the renovated kitchen with mirrored backsplash and modern light fixture. Includes colored cabinets with wine fridge.
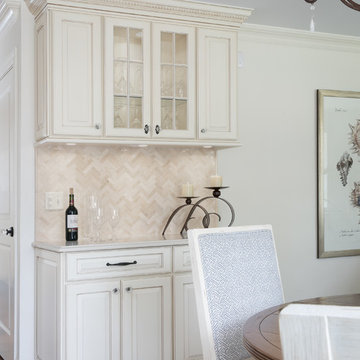
We added a bar between the kitchen and family room, which is perfect for entertaining and additional storage. The herringbone marble backsplash coordinates with the kitchen, as does the quartz countertop. The center glass doors display glassware and add an open feeling. Photography: Lauren Hagerstrom
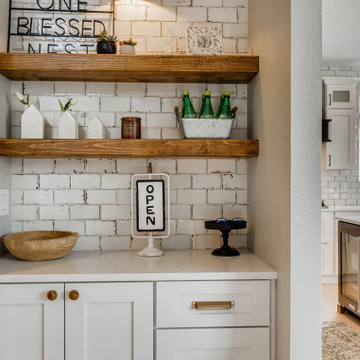
Pocket compact dry-bar of kitchen of white cabinets and brass handles & brass fixed pendant lighting. Rustic wood shelves upon white rustic brick backsplash. Large kitchen island with beverage cooler and black apron sink.
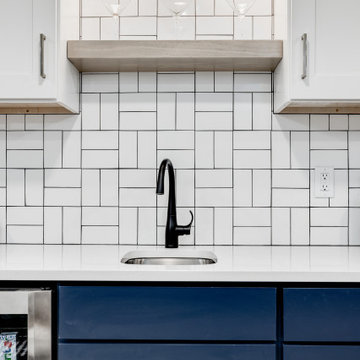
We love finishing basements and this one was no exception. Creating a new family friendly space from dark and dingy is always so rewarding.
Tschida Construction facilitated the construction end and we made sure even though it was a small space, we had some big style. The slat stairwell feature males the space feel more open and spacious and the artisan tile in a basketweave pattern elevates the space.
Installing luxury vinyl plank on the floor in a warm brown undertone and light wall color also makes the space feel less basement and a more open and airy.
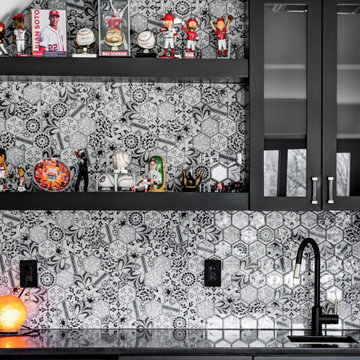
Wet bar in office area. Black doors with black floating shelves, black quartz countertop.

Coastal-inspired home bar with a modern twist. Navy painted cabinetry with brass fixtures and a modern tile backsplash to create the clean look for a simple nautical theme for the family and guest to enjoy.
Photos by Spacecrafting Photography
Affordable Home Bar with Quartz Worktops Ideas and Designs
5
