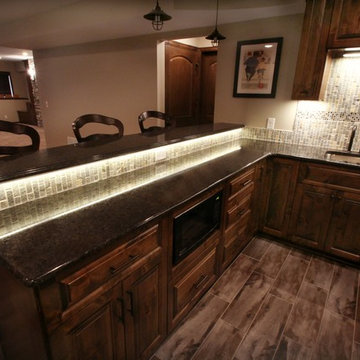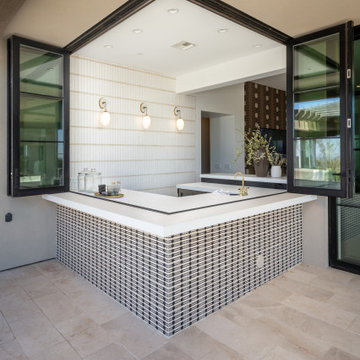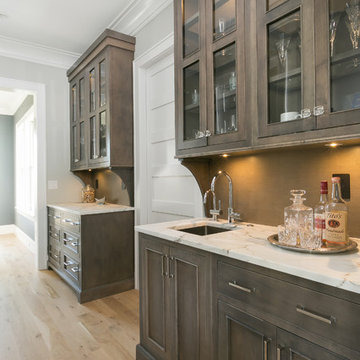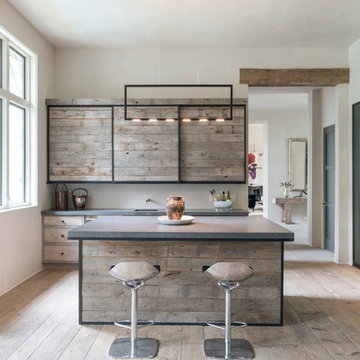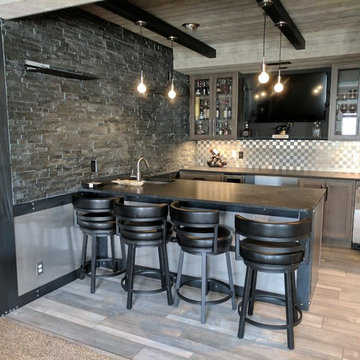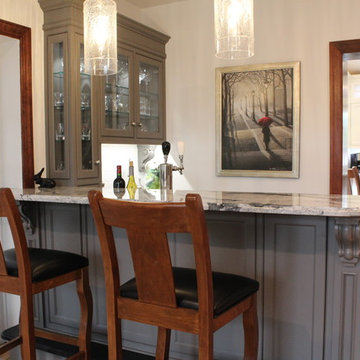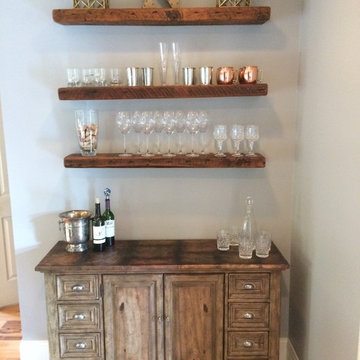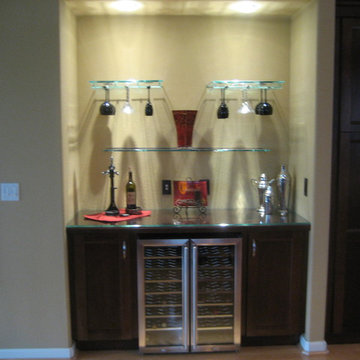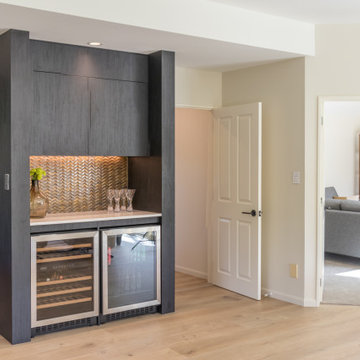Affordable Home Bar with Light Hardwood Flooring Ideas and Designs
Refine by:
Budget
Sort by:Popular Today
141 - 160 of 544 photos
Item 1 of 3
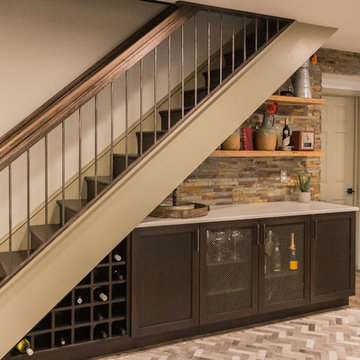
Directly adjacent to the main bar is the wine bar. Similar to the main area, this bar is created with complimenting walnut stained cabinetry, natural stone backsplash, and quarts countertop. The difference is in the details, with the custom wine rack and brass chain link doors.
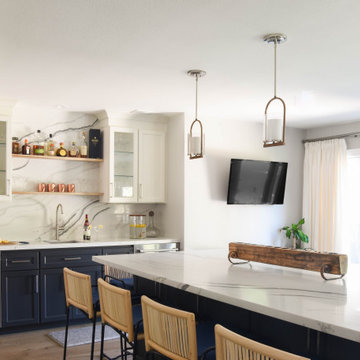
We took a series of pokey little rooms, opened up the floor plan and gave our Client's the entertainer's kitchen they desired.
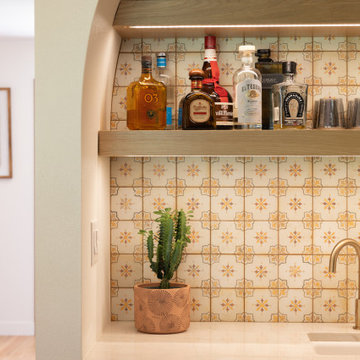
Such an exciting transformation for this sweet family. A modern take on Southwest design has us swooning over these neutrals with bold and fun pops of color and accents that showcase the gorgeous footprint of this kitchen, dining, and drop zone to expertly tuck away the belonging of a busy family!
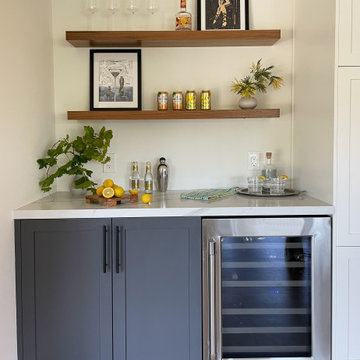
A bar area nestled in a separate nook in the large kitchen. Floating walnut shelves accented by gray cabinets, Carrara marble Quartz top and a stainless steel wine fridge from Thermador.
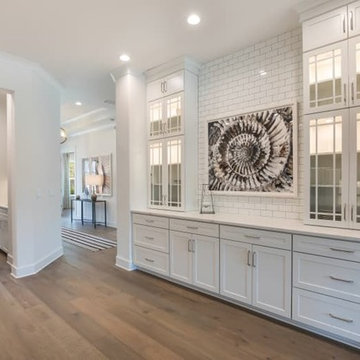
Glass Front Display Cabinets to Ceiling with White Subway Tile and Quartz Counters.
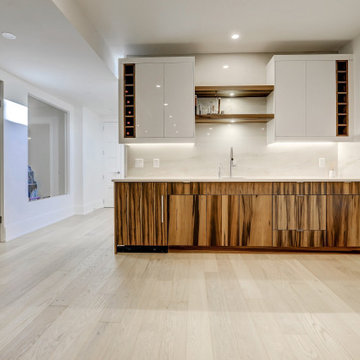
The light-filled home in Calgary features open space, modern bathrooms, and a contemporary kitchen decorated in a stylish monochromatic palette.
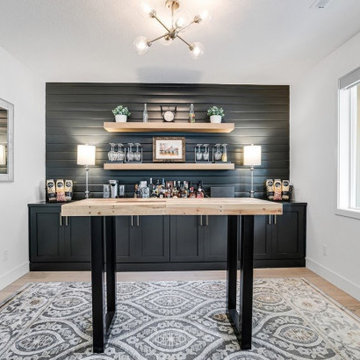
This is a zoomed out shot of the home bar.
Beautiful home bar in this rustic home. Built-ins offer plenty of space for all of your refreshments.

This house has a cool modern vibe, but the pre-rennovation layout was not working for these homeowners. We were able to take their vision of an open kitchen and living area and make it come to life. Simple, clean lines and a large great room are now in place. We tore down dividing walls and came up with an all new layout. These homeowners are absolutely loving their home with their new spaces! Design by Hatfield Builders | Photography by Versatile Imaging

The newly created dry bar sits in the previous kitchen space, which connects the original formal dining room with the addition that is home to the new kitchen. A great spot for entertaining.
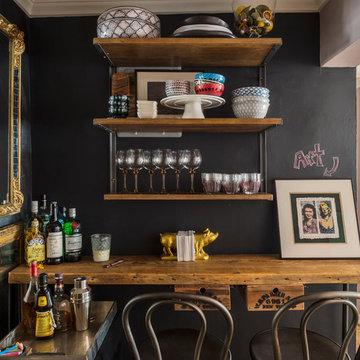
A Chelsea one-bedroom, where bold, bohemian touches meet boutique hotel flair. Being a rental apartment with very little architectural charm to highlight, our goal was to turn what was essentially a white box, into a space that reflected our art-director client's personality, while also incorporating durable pieces that could withstand the wear of an energetic pet pitbull! Our client wanted a space to store her vast wine collection, as well as a space to entertain, so we turned the foyer area into a "wine bar", creating a cozy yet playful vibe with chalkboard paint, rustic wood and metal elements, as well as a collection of vintage mirrors. The goal in the living room was to create layered yet sophisticated boutique hotel feel, which we did by layering patterns, texture, and color, and incorporating an oversized light fixture for a playful yet dramatic touch.
Photos by Matthew Williams
Affordable Home Bar with Light Hardwood Flooring Ideas and Designs
8
