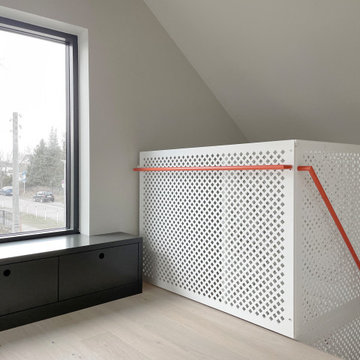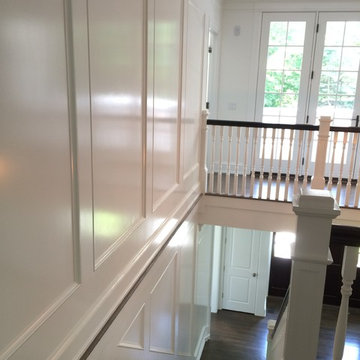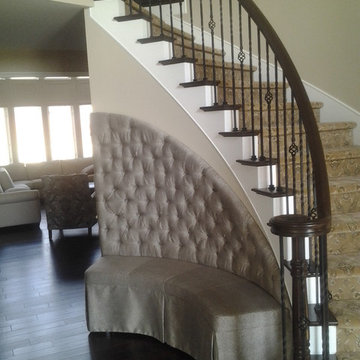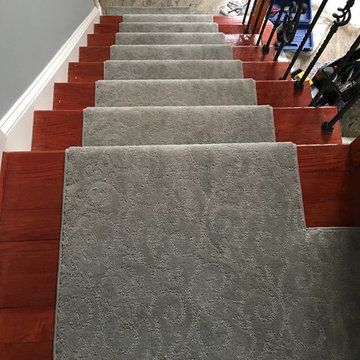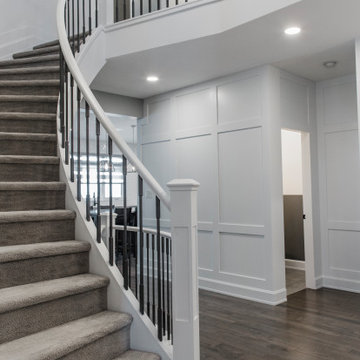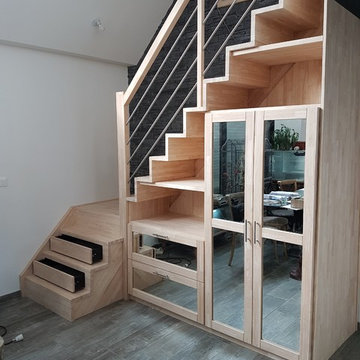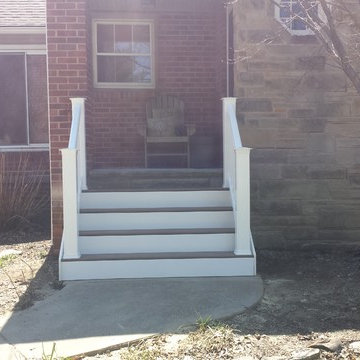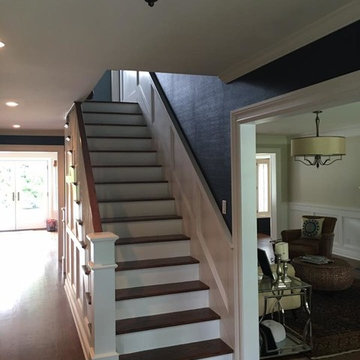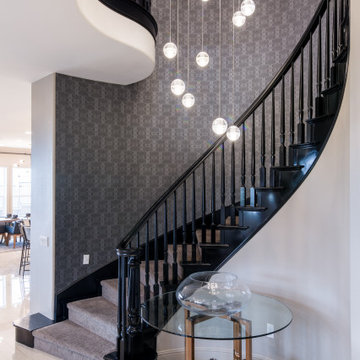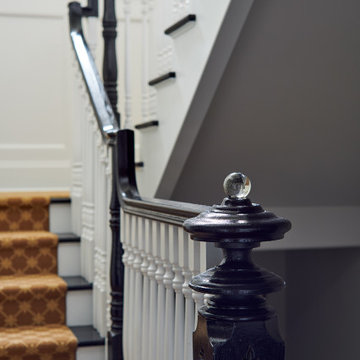Affordable Grey Staircase Ideas and Designs
Refine by:
Budget
Sort by:Popular Today
161 - 180 of 2,407 photos
Item 1 of 3
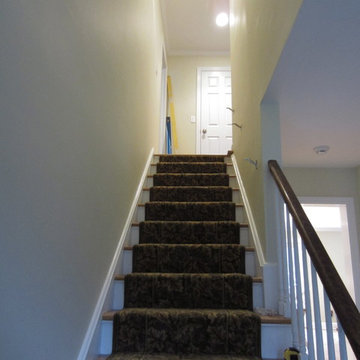
Addition off the rear of the home. New kitchen, dining room and living room, master suite on the second floor, new bedroom second floor, etc.
* New custom kitchen cabinets with granite countertops and fresh appliances.
* New backsplash with design over the oven area.
* New master bathroom with marble flooring, countertops and jacuzzi tub.
* Custom vanity in both the hallway and master bathroom.
* New floors throughout the home.
* New trim throughout.
* Windows and siding.
* Handicap access around the side of the home.
* New paint throughout interior and exterior.
* And more ....
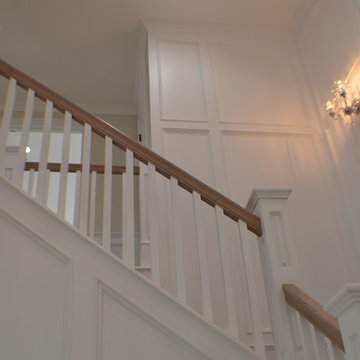
Staircase of the new home construction which included installation of staircase with wooden railings and wooden tread and light hardwood flooring.
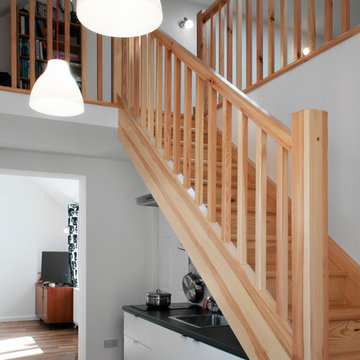
The staircase leads to the first floor bedroom that is lit by an array of flat roof skylights.
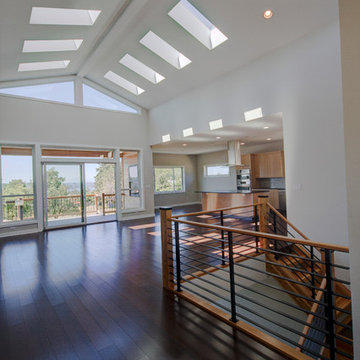
Here we have a contemporary home in Monterey Heights that is perfect for entertaining on the main and lower level. The vaulted ceilings on the main floor offer space and that open feeling floor plan. Skylights and large windows are offered for natural light throughout the house. The cedar insets on the exterior and the concrete walls are touches we hope you don't miss. As always we put care into our Signature Stair System; floating wood treads with a wrought iron railing detail.
Photography: Nazim Nice
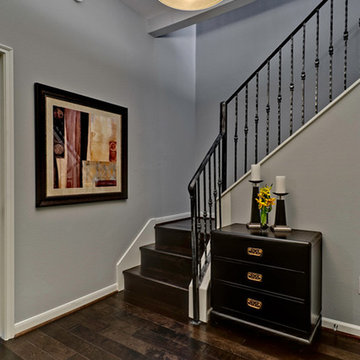
Modern remodel, Condo Living, Mid-rise Knox-Henderson Area, European Custom Cabinets, wood floors, Kitchen and Bath Remodel, Highland Park, Contemporary Living, Rooms with a view, Award-wining Interior Design, Dallas Interior Design, Dallas Interior Designer

This Ohana model ATU tiny home is contemporary and sleek, cladded in cedar and metal. The slanted roof and clean straight lines keep this 8x28' tiny home on wheels looking sharp in any location, even enveloped in jungle. Cedar wood siding and metal are the perfect protectant to the elements, which is great because this Ohana model in rainy Pune, Hawaii and also right on the ocean.
A natural mix of wood tones with dark greens and metals keep the theme grounded with an earthiness.
Theres a sliding glass door and also another glass entry door across from it, opening up the center of this otherwise long and narrow runway. The living space is fully equipped with entertainment and comfortable seating with plenty of storage built into the seating. The window nook/ bump-out is also wall-mounted ladder access to the second loft.
The stairs up to the main sleeping loft double as a bookshelf and seamlessly integrate into the very custom kitchen cabinets that house appliances, pull-out pantry, closet space, and drawers (including toe-kick drawers).
A granite countertop slab extends thicker than usual down the front edge and also up the wall and seamlessly cases the windowsill.
The bathroom is clean and polished but not without color! A floating vanity and a floating toilet keep the floor feeling open and created a very easy space to clean! The shower had a glass partition with one side left open- a walk-in shower in a tiny home. The floor is tiled in slate and there are engineered hardwood flooring throughout.
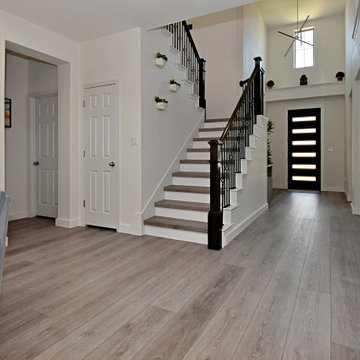
Modern and spacious. A light grey wire-brush serves as the perfect canvas for almost any contemporary space. Modern and spacious. A light grey wire-brush serves as the perfect canvas for almost any contemporary space.
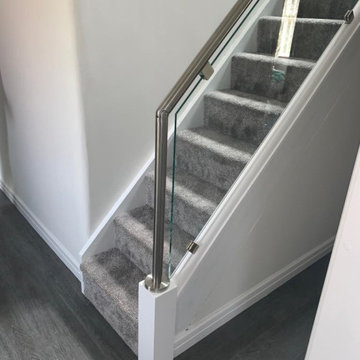
Staircase renovation to loft space using a combination of white, glass & steel to compliment the grey carpet.
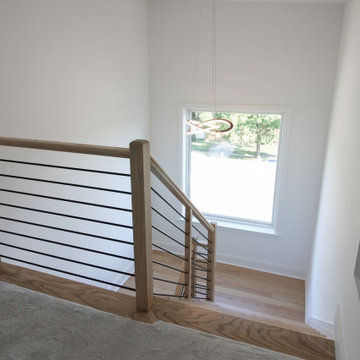
This contemporary staircase, with light color wood treads & railing, white risers, and black-round metal balusters, blends seamlessly with the subtle sophistication of the fireplace in the main living area, and with the adjacent rooms in this stylish open concept 3 story home. CSC 1976-2022 © Century Stair Company ® All rights reserved.
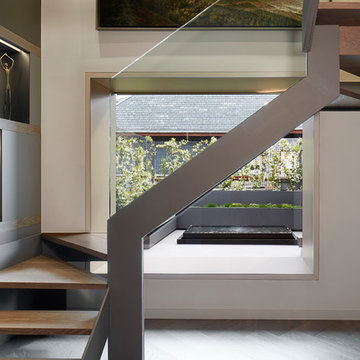
La arquitectura moderna que introdujimos en la reforma del ático dúplex de diseño Vibar habla por sí sola.
Desde luego, en este proyecto de interiorismo y decoración, el equipo de Molins Design afrontó distintos retos arquitectónicos. De entre todos los objetivos planteados para esta propuesta de diseño interior en Barcelona destacamos la optimización distributiva de toda la vivienda. En definitiva, lo que se pedía era convertir la casa en un hogar mucho más eficiente y práctico para sus propietarios.
Affordable Grey Staircase Ideas and Designs
9
