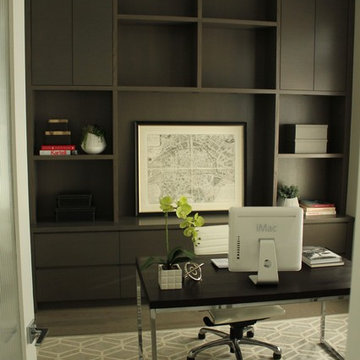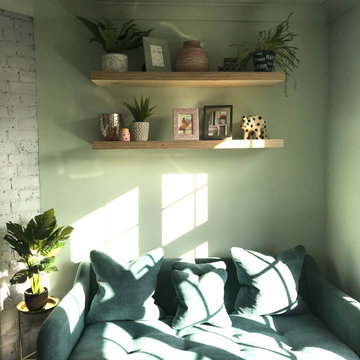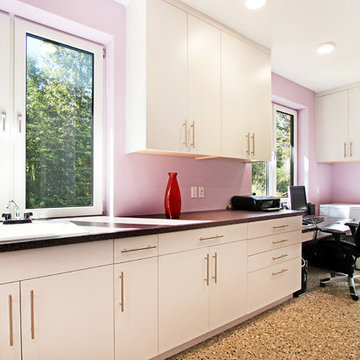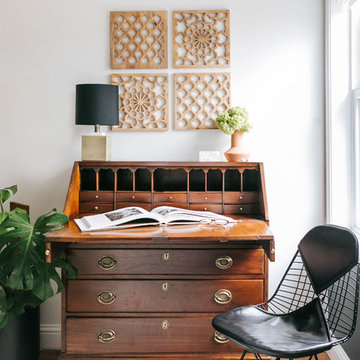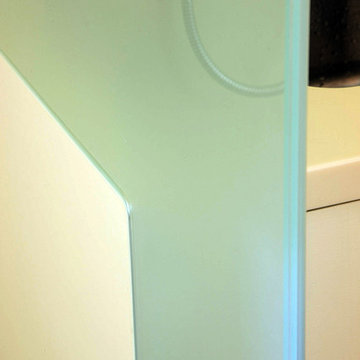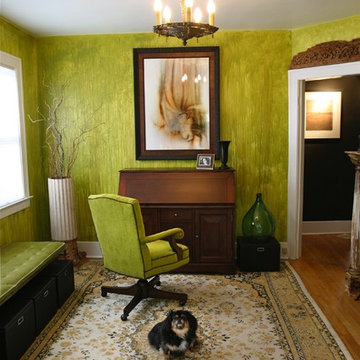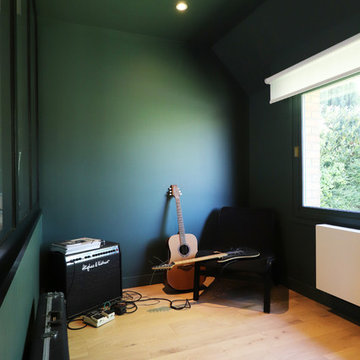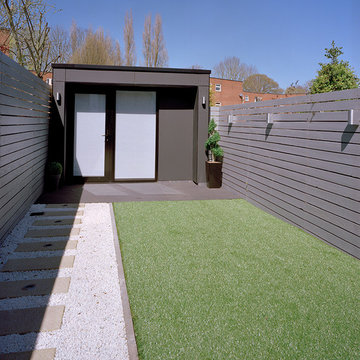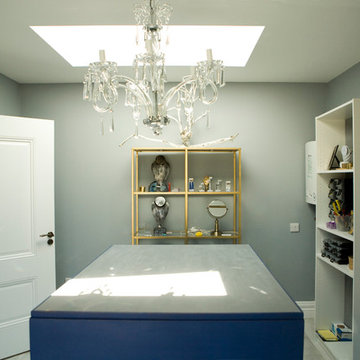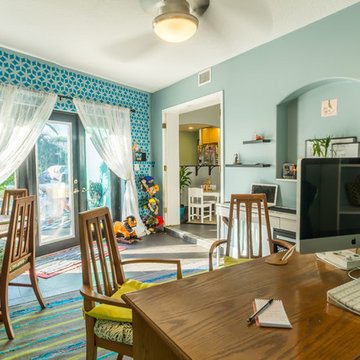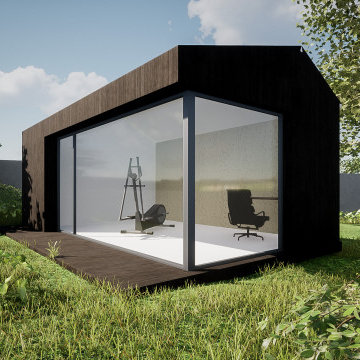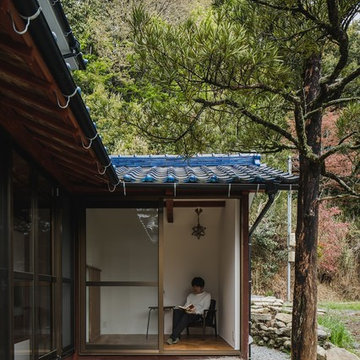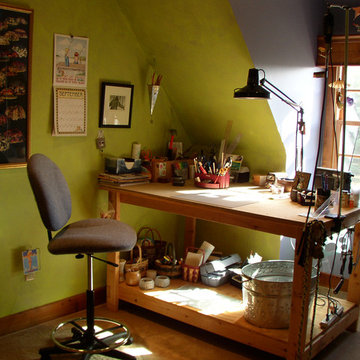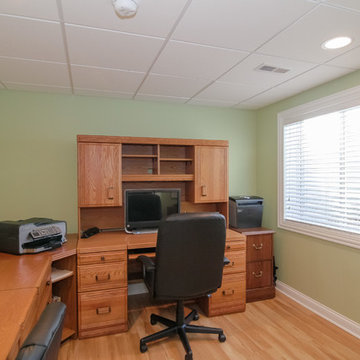Affordable Green Home Office Ideas and Designs
Refine by:
Budget
Sort by:Popular Today
61 - 80 of 347 photos
Item 1 of 3
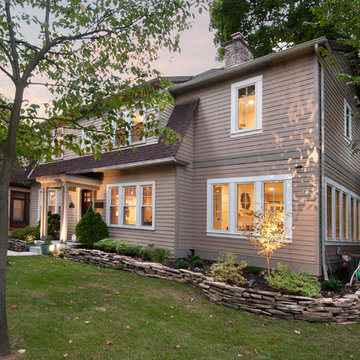
Columbus room addition that expanded the existing home office at accommodate business from home and a second floor master suite addition.
Karli Moore Photogrphy
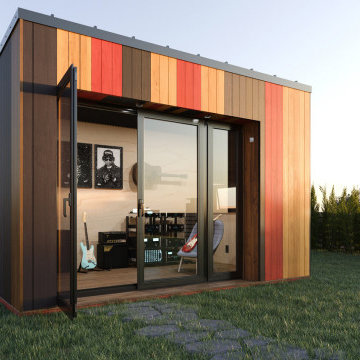
Modern and Sleek Design
The ModPod is designed to be your luxurious home office away from home.
At 96 Square feet, the ModPod has plenty of room for your desk, computer, dual monitors, as well as a sofa and a coffee table when you need to unwind or host visitors.
The ModPod also features an 8’ glass wall and 9’6’’ slated roof for additionally spacious feel, as well as ample electrical outlets with USB ports, built-in air conditioning, and an electric heater for a comfortable experience.
White Glove Service
We provide white-glove installation, so your ModPod purchase is a relaxed, fun experience.
Before you order your ModPod, a ModPod specialist will come to your house for a site visit. We will assist with choosing a great spot for your ModPod and customize finishes to your taste.
From that point on, sit back and relax.
Your ModPod will arrive fully assembled and ready to use!
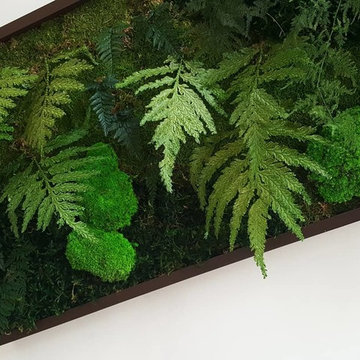
In space of art, on the wall behind the desk in a beautifully appointment home, every detail is impeccable.
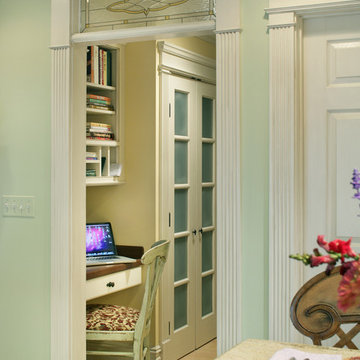
This space previously was a pass through from the kitchen to the dining room. Meant to be a butlers pantry it became a catch all. By installing diffused french glass doors, and detailed moldings to match the other doorways on the first floor, this closet became and organized pantry with automatic lights which turn on and off with the opening and closing of the doors. The client requested a small desk space for the lap top, keys, and household mail to collect. An apron drawer to contain desk top necessities was installed with a wood counter top so it did not look like an extension of the kitchen. Open shelves and a pigeon hole cabinet house cook books and mail. An extra chair from the kitchen works as seating.
Peter Rymwid
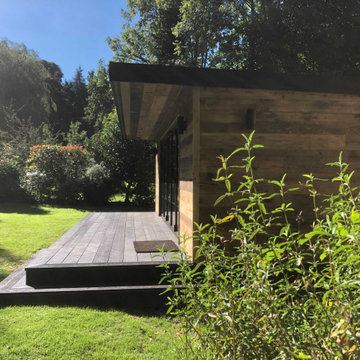
A fully bespoke Garden Room for our clients Rob & Lyndsay in Esher Surry.
The room was fully bespoke design based on our Dawn room from our signature range.
The room was clad in our reclaimed wood cladding and complimented with Crittal Style Bifold doors.
We also designed and built the stepped Decking which was Burnt Cedar by Millboard
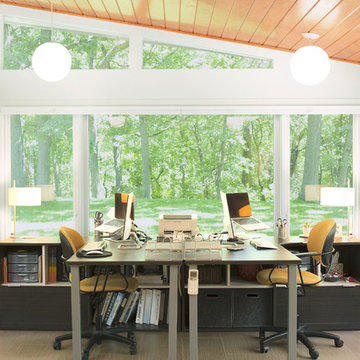
Prior to the remodel this home was 100% original and left to age while the homeowner moved on. Our clients are the second homeowner to the home, and we helped to keep the original feeling of the home as well as worked to reuse the original St. Charles steel cabinets where possible. The clients found a second steel cabinet Kitchen out of state which allowed us to add a few additional cabinets in this office off the Kitchen.
Affordable Green Home Office Ideas and Designs
4
