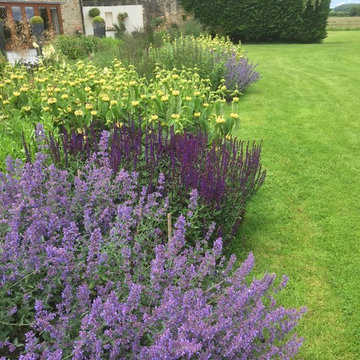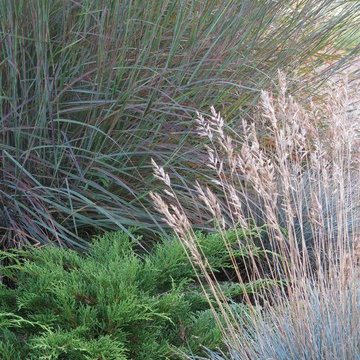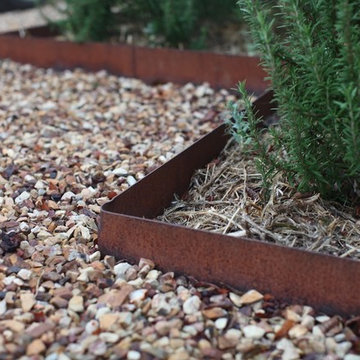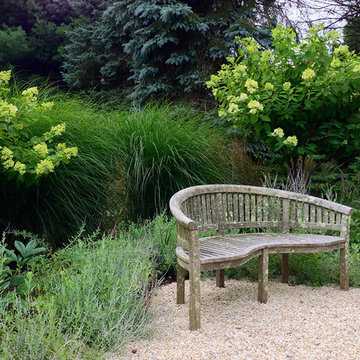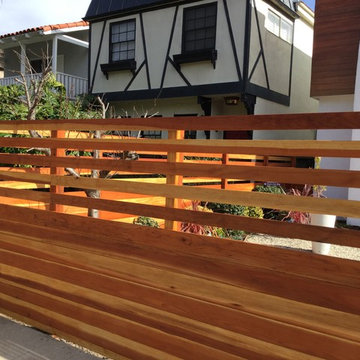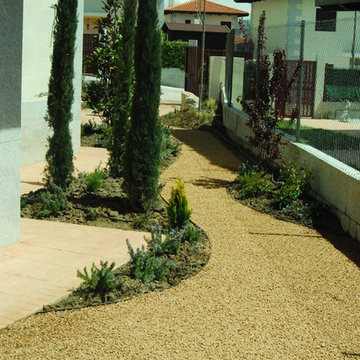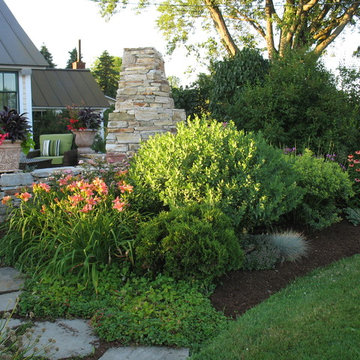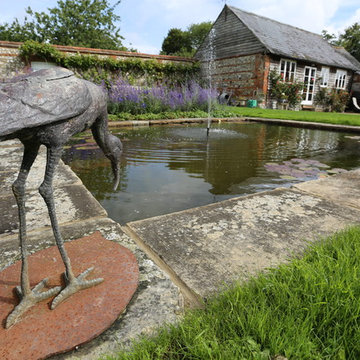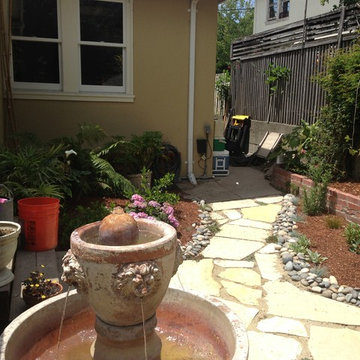Affordable Country Garden Ideas and Designs
Refine by:
Budget
Sort by:Popular Today
121 - 140 of 2,590 photos
Item 1 of 3
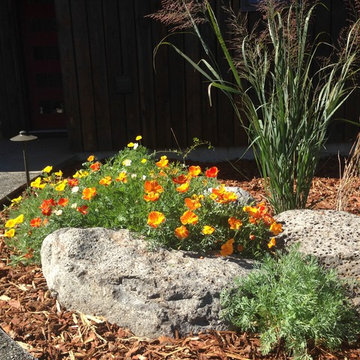
Native poppies grow like weeds here and take hardly any irrigation. Planted with Panicum virgatum 'Northwind' and local boulders.
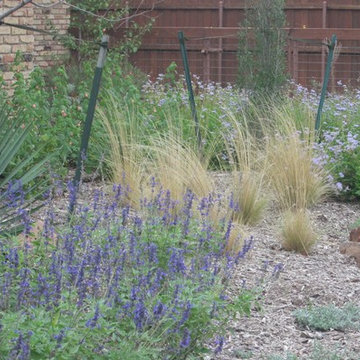
This is a non irrigated landscape in Wylie. Photo taken in early Fall. In the foreground, Henry Duelberg Blue Salvia followed by Mexican Feather Grass and in the background the great butterfly attractor, Gregg's Light Blue Mistflower!
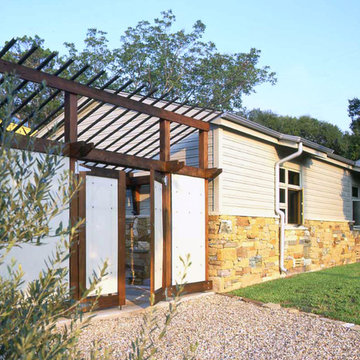
While it is a modest 2,500 sf, the Courtyard Residence is richly appointed with stone, steel and wood details. This photo shows the tongue and groove porch ceiling, steel brackets at the roof eave and the beautiful drystack limestone underpinnng. Please note the roof drain cleverly hidden in the stone work.
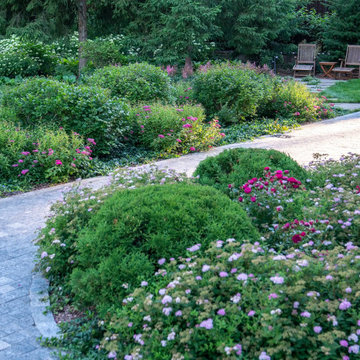
Семейное поместье в стародачном поселке благодаря полной реконструкции интерьеров и расширению в два раза площади участка получило достойное продолжение в абсолютно новом облике. Среди лесных деревьев и окружающих построек соседей мы создали уединенный оазис для полноценного отдыха очень активного семейства, приезжающего на выходные дни, обожающего приемы гостей и посиделки у камина.
Интерес к растениям нам удалось развить, поразив хозяев широкими возможностями нашего ассортимента и выразительностью приемов создания непрерывного цветения.
В геометрии планировки отталкивались от линий существующего гранитного мощения.
В плавный перепад рельефа в 2,7 м , сосредоточенный на новой территории мы удачно вписали сферические линии террас -ступеней и площадки для загара.
Сверкающие на солнце дорожки из стабилизированного гравия своим теплым оттенком отлично гармонируют с домом и переливающимся лабрадоритом бетонного мощения.
Ажурная игра света и тени, созданная растущими на участке березами, дубами, елями определяют сценарий отдельных зон - тенистая дорожка из плитняка, кедровая роща с луговыми цветами, солнечные газоны и цветник из высоких изысканных многолетников под большим дубом.
Смена окружения придает уникальный вкус каждой жилой зоне на открытом воздухе, обеспечивая радость и непринужденность семейного общения и досуга.
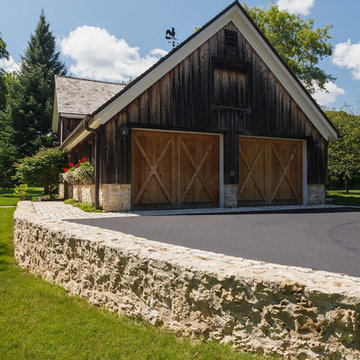
The stone wall lining the driveway was built to match the existing stonework on the home.
Westhauser Photography
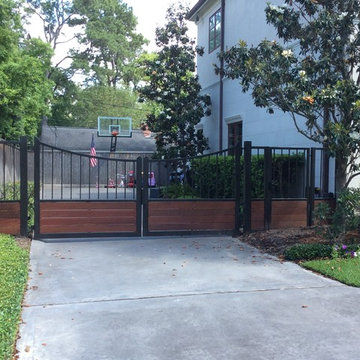
This is a custom wrought iron double swing gate with scalloped top and Ipe wood at the bottom.
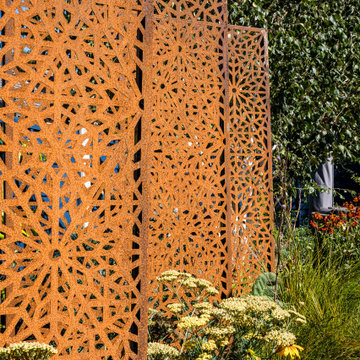
Our clients on this project wanted spaces for entertaining, an area to grow fruit and veg and a lawn.
The new layout places the garden at a 45° angle to the house to create the illusion of greater width and depth.
Directly outside the back door a raised bed clad with decorative encaustic tile serves as a focal point from the house and adds year round colour to the garden.
To the front of the raised bed a porcelain patio adjoins the house, from which two porcelain tiled pathways lead down the garden.
The left-hand pathway passes beneath two black powder coated steel arches and down to join a large porcelain patio in the bottom left corner of the space.
To the left of the path is deep planting bed with several corten weathered steel decorative screens installed along the fence line. Trees along the rear boundary improve screening and privacy. A corten steel water table and large corten steel cube planter create a focal point.
Another path leads from the main patio towards the back right corner of the space, passing beneath three black steel arches and then turning right to lead back towards the house.
To the right of this path we have installed a ‘grow your own’ area comprising a greenhouse, three large railway sleeper raised beds and a compost and water butt. The pathway terminates at the small patio adjoining the house, with a small lawn at the centre of the garden.
The planting scheme features a background of evergreen shrubs mixed with perennials in zingy limes, oranges, purples and whites to give year-round interest.
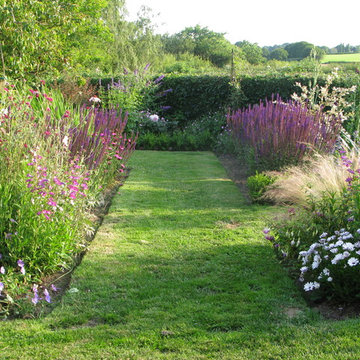
A lovely 18C cottage with a beautiful view, had a large back lawn area with one main flower bed, existing pond and a very diagonal hedge. We decided to create a design that would square up to the house and remove emphasis on the loud diagonal. I increased the existing rectangular flower bed and added many others. The dark body of the hedge is a useful backdrop for the evening light catching the grasses and perennials. After an incredibly good growing season (this spring) the garden is looking great in its first summer. It needs the usual two years to mature, and then the roses will really make themselves heard. (The lawn may need a little more TLC as two nice dogs live here too).
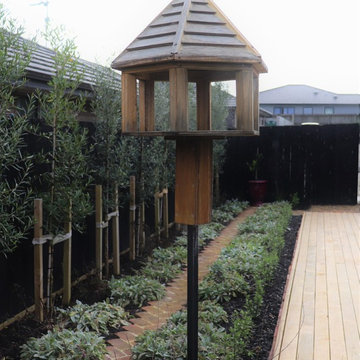
Having completed their new build in a semi-rural subdivision, these clients turned their attention to the garden, painting the fence black, building a generous deck and then becoming stuck for inspiration! On their wishlist were multiple options for seating, an area for a fire- bowl or chiminea, as much lawn as possible, lots of fruit trees and bee-friendly plantings, an area for a garden shed, beehive and vegetable garden, an attractive side yard and increased privacy. A new timber fence was erected at the end of the driveway, with an upcycled wrought iron gate providing access and a tantalising glimpse of the garden beyond. A pebbled area just beyond the gate leads to the deck and as oversize paving stones created from re-cycled bricks can also be used for informal seating or a place for a chiminea or fire bowl. Pleached olives provide screening and backdrop to the garden and the space under them is underplanted to create depth. The garden wraps right around the deck with an informal single herringbone 'gardener's path' of recycled brick allowing easy access for maintenance. The lawn is angled to create a narrowing perspective providing the illusion that it is much longer than it really is. The hedging has been designed to partially obstruct the lawn borders at the narrowest point to enhance this illusion. Near the deck end, the lawn takes a circular shape, edged by recycled bricks to define another area for seating. A pebbled utility area creates space for the garden shed, vegetable boxes and beehive, and paving provides easy dry access from the back door, to the clothesline and utility area. The fence at the rear of the house was painted in Resene Woodsman "Equilibrium" to create a sense of space, particularly important as the bedroom windows look directly onto this fence. Planting throughout the garden made use of low maintenance perennials that are pollinator friendly, with lots of silver and grey foliage and a pink, blue and mauve colour palette. The front lawn was completely planted out with fruit trees and a perennial border of pollinator plants to create street appeal and make the most of every inch of space!
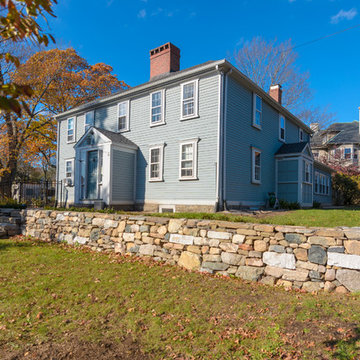
Dry laid fieldstone and reclaimed granite retaining wall for a historic New England home. Photo credit: Adam Rourke
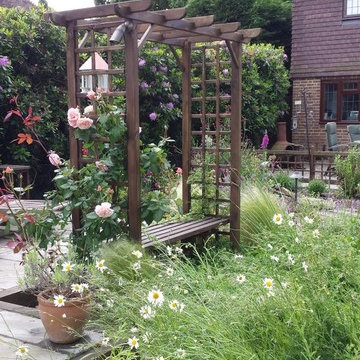
WORK COMPLETED. The reshaped patio now has an inset arbor, which provides privacy to bathers and also makes an additional feature/ destination point. The meadow planting softens the hard landscaping and transitions into the lawn. Photo Sue Knighton
Affordable Country Garden Ideas and Designs
7
