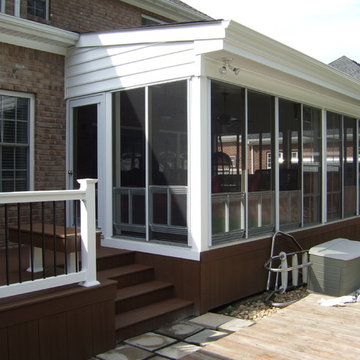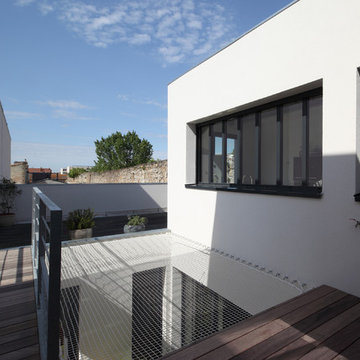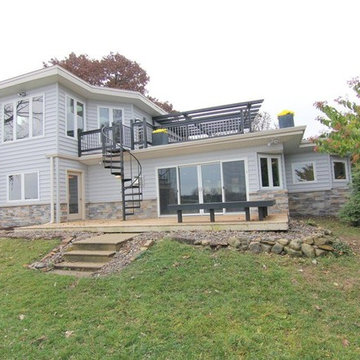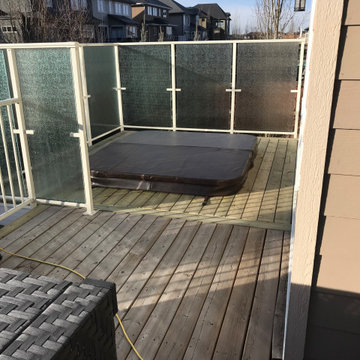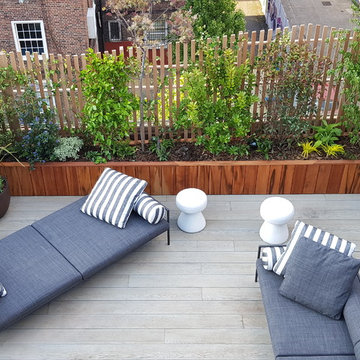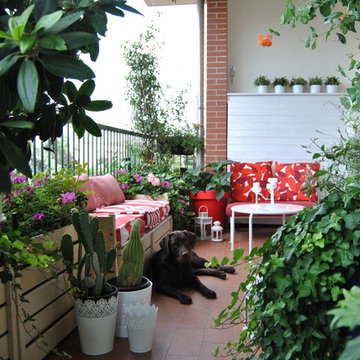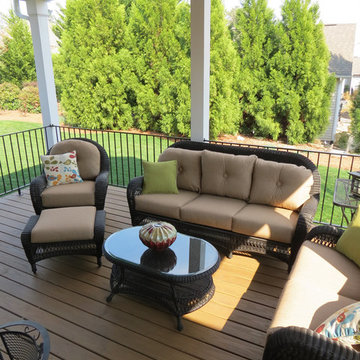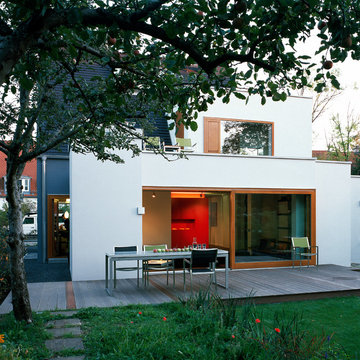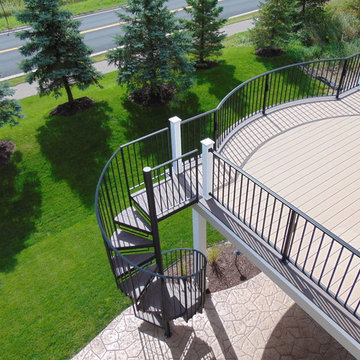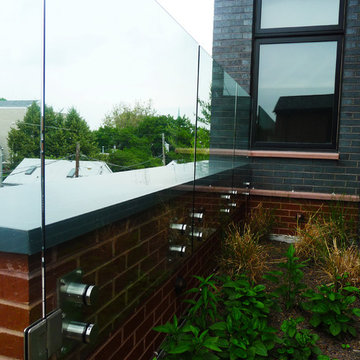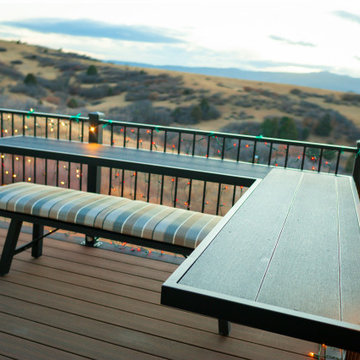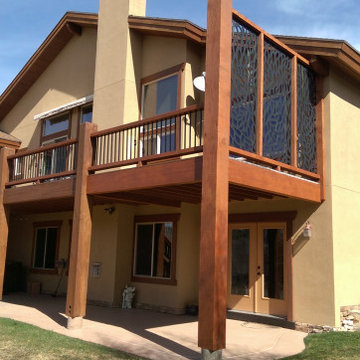Affordable Contemporary Terrace Ideas and Designs
Refine by:
Budget
Sort by:Popular Today
141 - 160 of 4,129 photos
Item 1 of 3
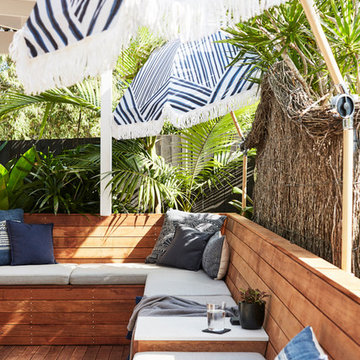
The Barefoot Bay Cottage is the first-holiday house to be designed and built for boutique accommodation business, Barefoot Escapes (www.barefootescapes.com.au). Working with many of The Designory’s favourite brands, it has been designed with an overriding luxe Australian coastal style synonymous with Sydney based team. The newly renovated three bedroom cottage is a north facing home which has been designed to capture the sun and the cooling summer breeze. Inside, the home is light-filled, open plan and imbues instant calm with a luxe palette of coastal and hinterland tones. The contemporary styling includes layering of earthy, tribal and natural textures throughout providing a sense of cohesiveness and instant tranquillity allowing guests to prioritise rest and rejuvenation.
Images captured by Jessie Prince
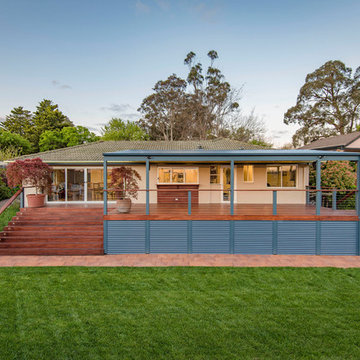
This project features a merbau deck, stairs & handrail with stainless steel wire infill. The pergola has been pitched off the external frame of the house using a Colorbond roof. The ceiling has been sheeted in Aquacheck gyprock with LED downlights.
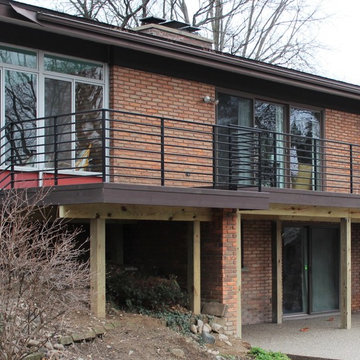
The home’s modest proportions call for appropriate deck treatment. But discreet pops of color hint at an exciting interior. In the same way, the horizontal metal rail fades at distances but up close makes a statement.
To read more about this project, click here or start at the Great Lakes Metal Fabrication metal railing page.
To read more about this project, click here or start at the Great Lakes Metal Fabrication metal railing page.
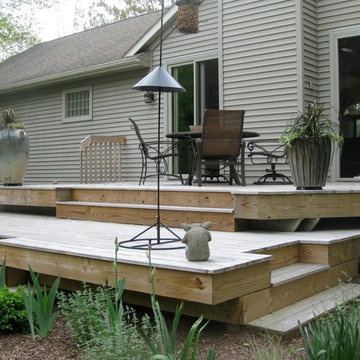
This cedar deck was a replacement for an older traditional deck with railings. We wanted to give the owner an open picture of the landscape with multiple access points and no railings to obscure that view.
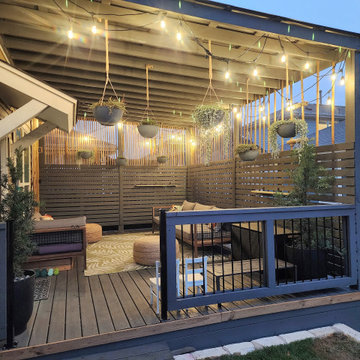
This backyard project started as a simple slope and, overall, an unusable space. This project was brought to life by FHG with the challenge of creating a usable, relaxing, zen space for our client who was blown away by the end result.
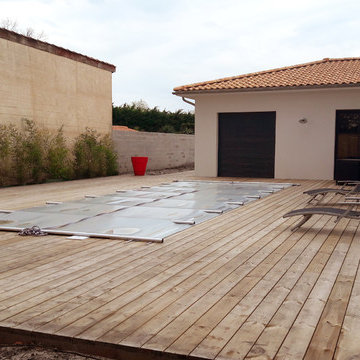
Au centre du jardin et de la grande terrasse en pin, voici la grande piscine et son rideau.
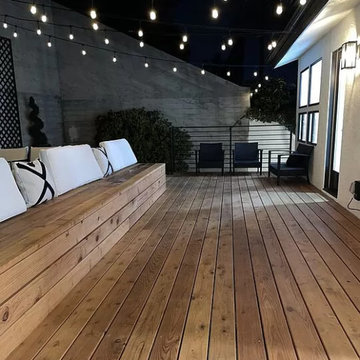
Backyard Deck area; Installation of wood plank deck; windows, trim, sconces, wood bench and a fresh paint to finish.
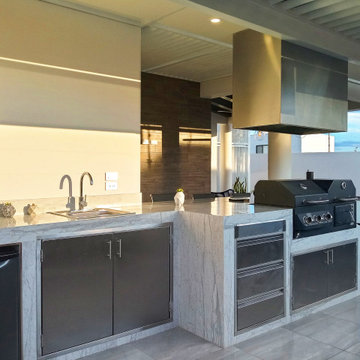
Patio/Terraza multi-funcional para una casa habitación en uno de los fraccionamientos con mayor desarrollo en la ciudad de Chihuahua.
Este proyecto se diseño al buscar satisfacer las necesidades del cliente y su familia, donde el espacio invitara a todos sus integrantes por igual, sea cual sea la actividad que se quisiera realizar, desde una comida en familia en domingo, hasta una reunión del cliente con sus amistades, carne asada y una pelea de box; reforzando la idea de "espacio de todos, para todos" los colores neutros con detalles cálidos de madera y pisos imitación concreto para que si en algún futuro el cliente decide cambiar de mobiliario o hacer otros cambios aun se pueda percibir el núcleo del proyecto.
Affordable Contemporary Terrace Ideas and Designs
8
