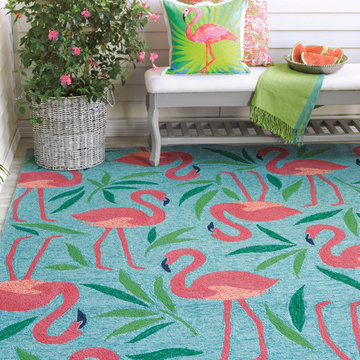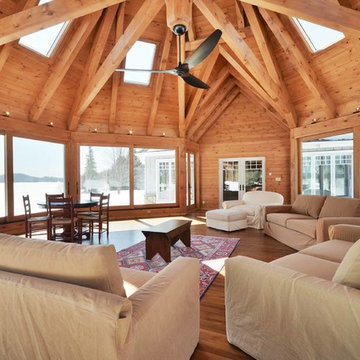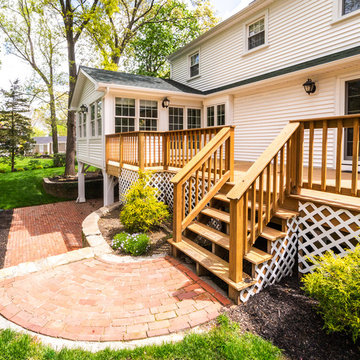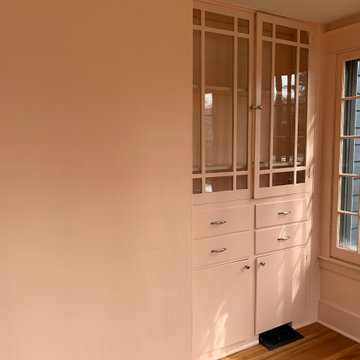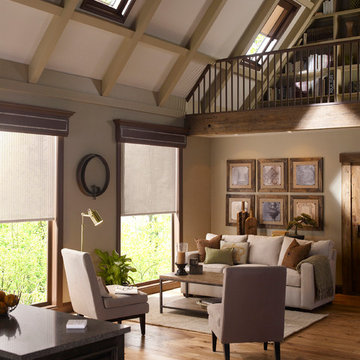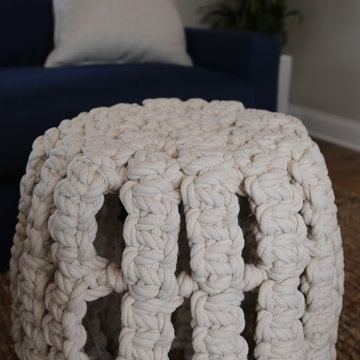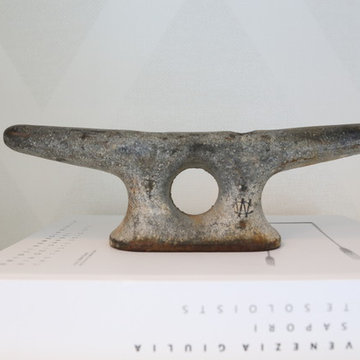Affordable Conservatory with Light Hardwood Flooring Ideas and Designs
Refine by:
Budget
Sort by:Popular Today
121 - 140 of 420 photos
Item 1 of 3
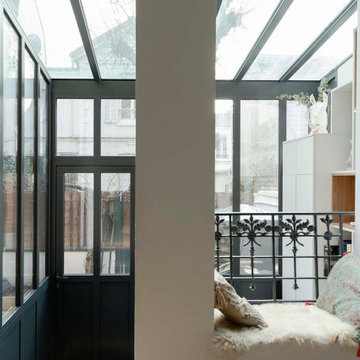
Dans cette petite maison de ville se situant à Boulogne Billancourt, le but était de tout revoir de fond en comble pour accueillir cette famille avec 3 enfants. Nous avons gardé… seulement le plancher ! Toutes les cloisons, même certains murs porteurs ont été supprimés. Nous avons également surélevé les combles pour gagner un étage, et aménager l’entresol pour le connecter au reste de la maison, qui se retrouve maintenant sur 4 niveaux.
La véranda créée pour relier l’entresol au rez-de-chaussée a permis d’aménager une entrée lumineuse et accueillante, plutôt que de rentrer directement dans le salon. Les tons ont été choisis doux, avec une dominante de blanc et de bois, avec des touches de vert et de bleu pour créer une ambiance naturelle et chaleureuse.
La cuisine ouverte sur la pièce de vie est élégante grâce à sa crédence en marbre blanc, cassée par le bar et les meubles hauts en bois faits sur mesure par nos équipes. Le tout s’associe et sublime parfaitement l’escalier en bois, sur mesure également. Dans la chambre, les teintes de bleu-vert de la salle de bain ouverte sont associées avec un papier peint noir et blanc à motif jungle, posé en tête de lit. Les autres salles de bain ainsi que les chambres d’enfant sont elles aussi déclinées dans un camaïeu de bleu, ligne conductrice dans les étages.
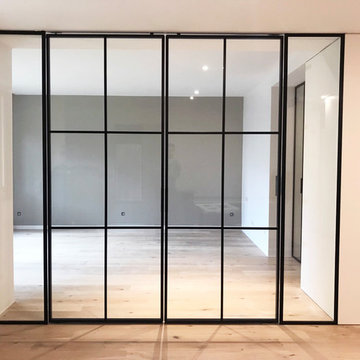
Aménagement sur-mesure d'une porte toute hauteur en verrière type industrielle venant séparer la pièce.
Conception par notre équipe d'architectes d'intérieur !
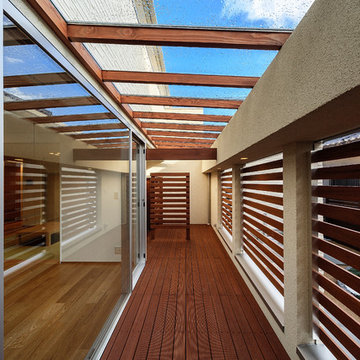
無垢のウッドデッキはメンテナンスが大変ですが屋根を掛ければ一気に楽になります。屋根ガラスは上のバルコニーに水栓が有るのでそこから高圧洗浄で簡単に綺麗に洗い流せます。因みにガラスは合わせガラス、安全性にも勿論、配慮しています。
物干し場としても最適で建物の外部からは一切見えないのに一日陽が当たり通風の良さとで一気に乾きます。また大気に含まれる飛来物や花粉も付きにくくなります。
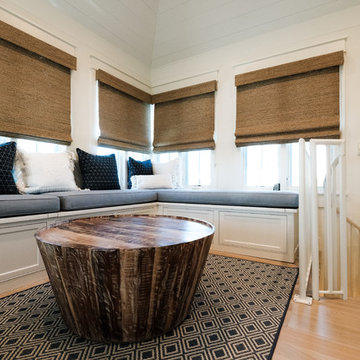
This Seaside remodel meant a lot to us because we originally built the house in 1987 with some dear friends of ours. Ty Nunn with florida haus and the team at Urban Grace Interiors designed a remodel to accommodate the new owner's growing family, and we're proud of the results! Photos by Eric Marcus Studio
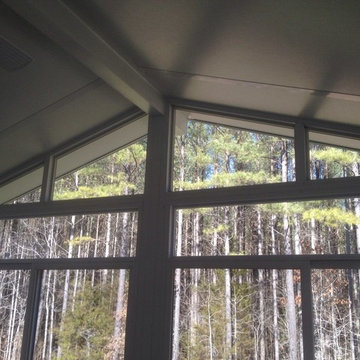
View of the gable glass from the interior...
Our customer's objective with this design-build outdoor living project was to create a year-round outdoor living space for their family to enjoy. Our project consisted of a Betterliving Sunroom with GAF shingles to match their home, a large KDAT landing with Betterliving powder-coated railings and an Eagle Bay Patio.
Jeremy Shank
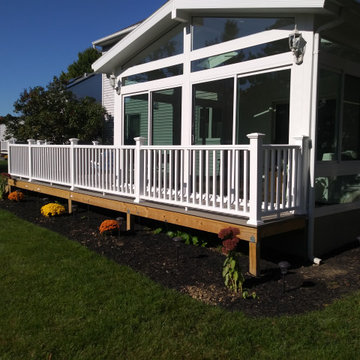
Rain or shine, a cathedral sunroom and deck can be the perfect thing to help you make the best of your time outdoors!
Here is one we've completed this last season right here in the Capital Region!
Learn more at http://www.sterlinghomesolutions.us/home.html
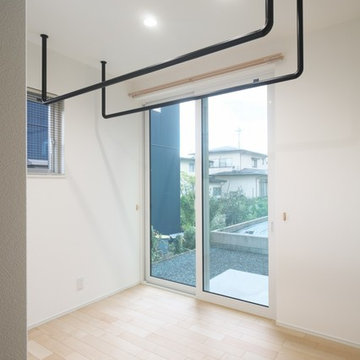
ここは誰の部屋って決めなくても良いじゃない。
将来、子供たちの成長に合わせて、壁やドアを変える。
お庭で遊んでも、お部屋で遊んでも、目の届くように。
住まう家族のための、たったひとつの動線計画。
暮らしの中で光や風を取り入れ、心地よく通り抜ける。
そこに暮らす家族のための、世界にたったひとつ、住まいが誕生しました。
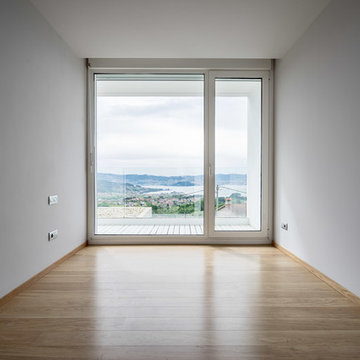
Dada la luminosidad y orientación de la habitación podría ser utilizada como despacho o habitación de invitados. Ismael Blazquez.
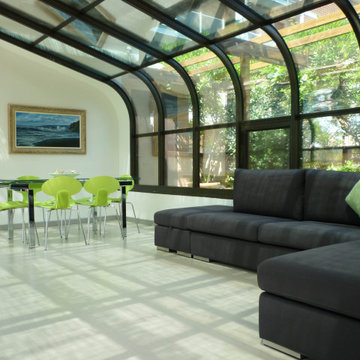
Struttura veranda in alluminio verniciato color antracite e vetro.
Tavolo in vetro e acciaio allungabile con sedie con gamba acciaio e seduta in plastica verde lime adatte anche all'esterno.
Parquet in rovere sbiancato.
Divano ad L con tessuto antimacchia color grigio antracite.
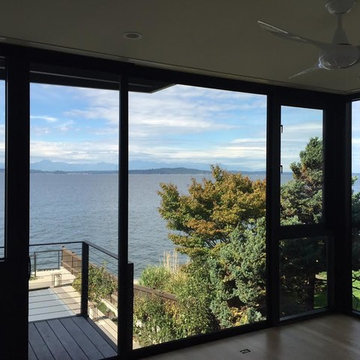
West Seattle offers great views to Puget Sound and this house is no exception. It almost felt like we were in the water from the second and third floor. The bamboo floors were getting a tremendous amount of fading and the air conditioning was having a difficult time keeping up with the heat. We installed 3M Prestige 50 to keep the view and solve the problems from the sun.
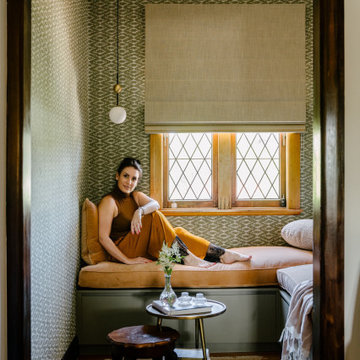
This room had wallpaper removal, re-plastering of walls, new wallpaper & timber staining, new lighting, rugs, window finishes, built-in joinery, custom bespoke furnishings and styling.
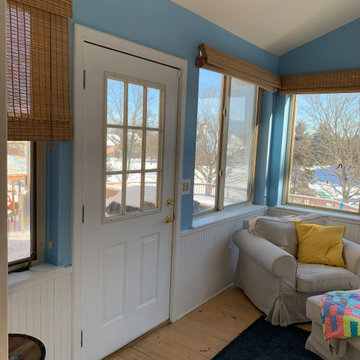
This sunroom was updated with a vivid shade of blue, bringing the outer lake hues inside.
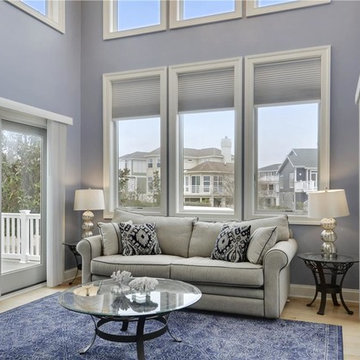
The two story sunroom on the front of the house. This helps with communication between the floors as well as providing a space that is drenched with sunlight throughout the day with giant windows on 3 sides.
Affordable Conservatory with Light Hardwood Flooring Ideas and Designs
7
