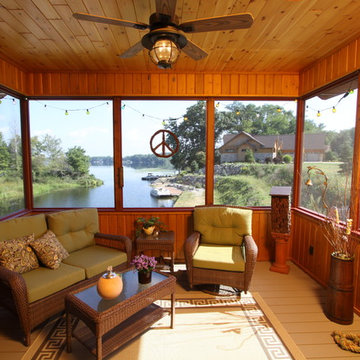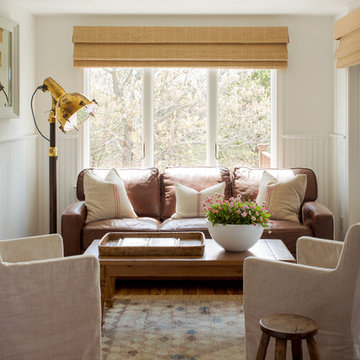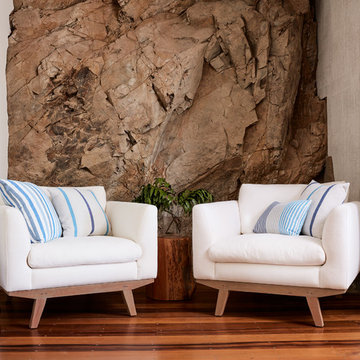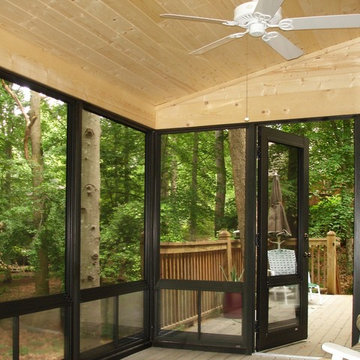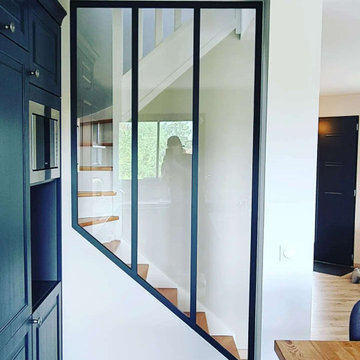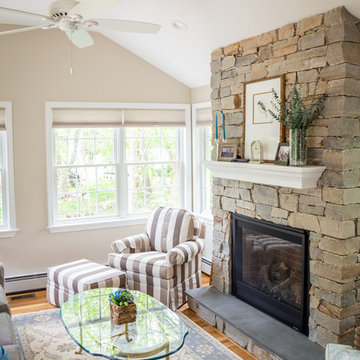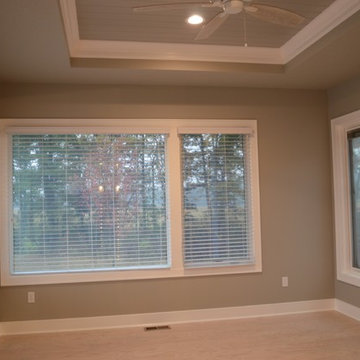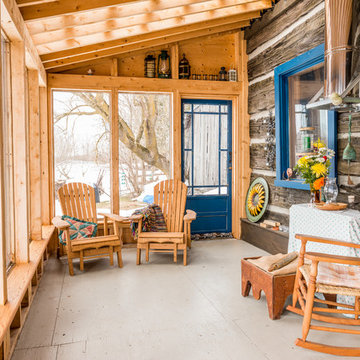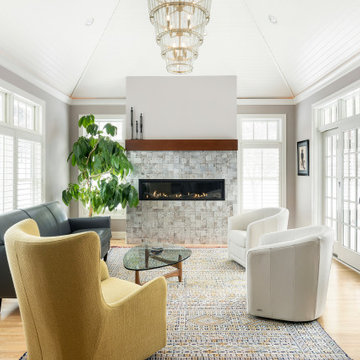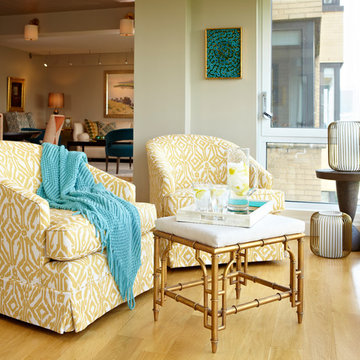Affordable Conservatory with Light Hardwood Flooring Ideas and Designs
Refine by:
Budget
Sort by:Popular Today
41 - 60 of 420 photos
Item 1 of 3
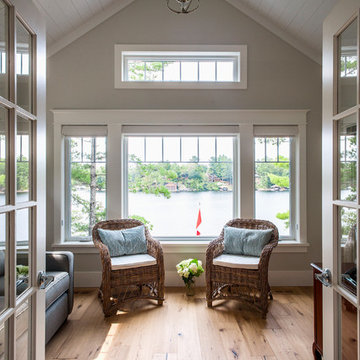
Opening up from the master bedroom, this cozy room offers a spectacular view of the lake and is perfect for reading, studying or even a little nap.
Photo Credit: Jim Craigmyle Photography
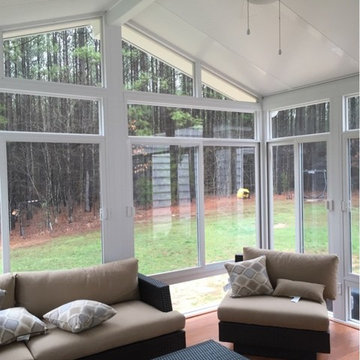
A room with a view...the finished interior with an exterior view.
Our customer's objective with this design-build outdoor living project was to create a year-round outdoor living space for their family to enjoy. Our project consisted of a Betterliving Sunroom with GAF shingles to match their home, a large KDAT landing with Betterliving powder-coated railings and an Eagle Bay Patio.
Jeremy Shank
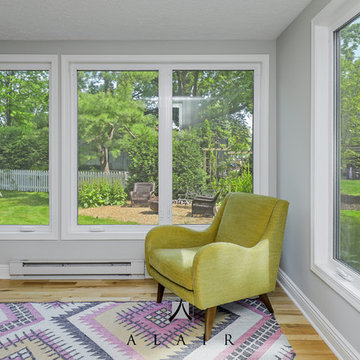
The clients grew up in older style homes and wanted to emulate those character details in their current residence, with hickory floors, wide mouldings and trim, and custom doors. We also enclosed their screen porch for year round viewing access of Lake Erie.
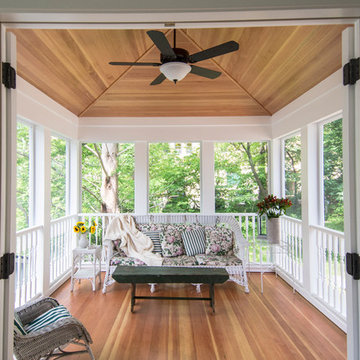
Inviting screened-in porch addition by Meadowlark features Douglas fir flooring and ceiling trim
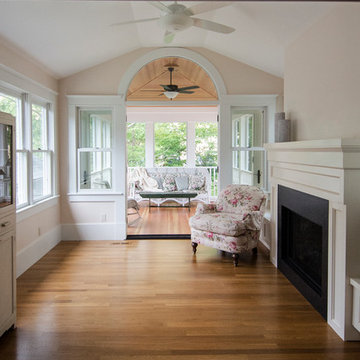
After: here's a view of the remodeled sunroom by Meadowlark with new gas fireplace and screened-in porch addition
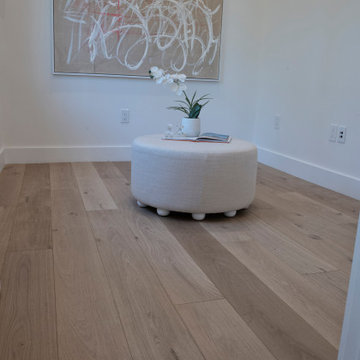
Wooded Sun room with Country French 9/16 x 7-1/2" Engineered flooring. 3ML top layer and invisible coating.
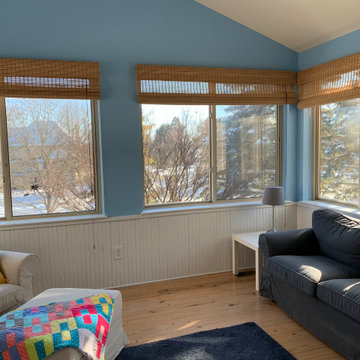
This sunroom was updated with a vivid shade of blue, bringing the outer lake hues inside.
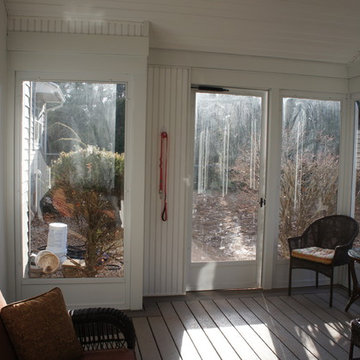
Originally this deck had a simple screen and canopy surround. We re-did the deck with new cement piers and flooring. We also constructed a new gable roof with vaulted vinyl ceiling to match the existing exterior of the home. Custom formed white aluminum posts help support the new Harvey "Hollywood Style" glass and screen (to be installed for the summer) enclosure.
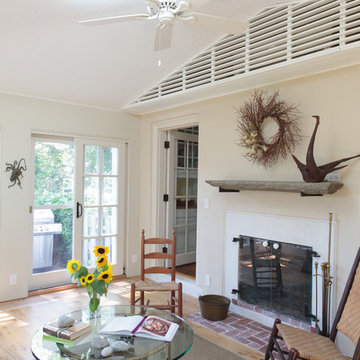
sunroom interior with a vaulted ceiling with bead board. the floors are knotty oak with built in wood floor grills for heat
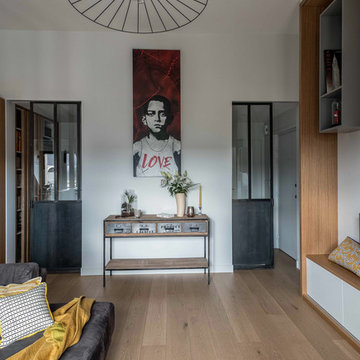
Deux portes style verrière atelier délimitent le salon, l'une vers l'entrée et l'autre vers la chambre.
Styliste : Céline Hassen – Photographe : Christophe Rouffio
Affordable Conservatory with Light Hardwood Flooring Ideas and Designs
3
