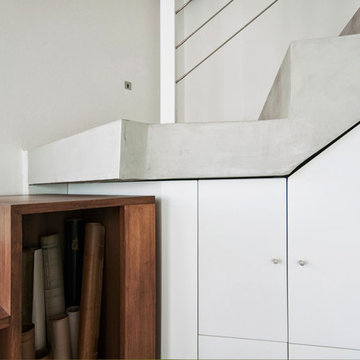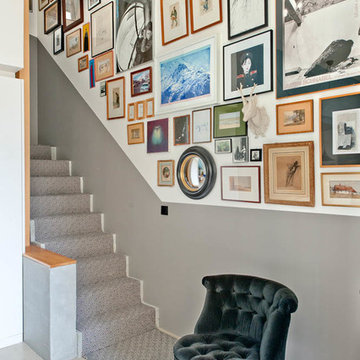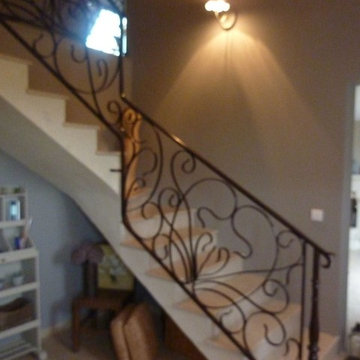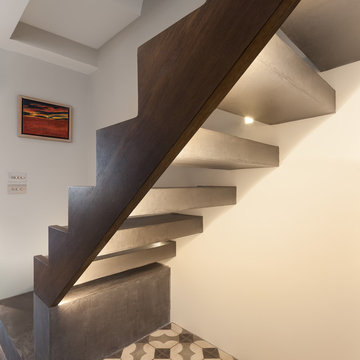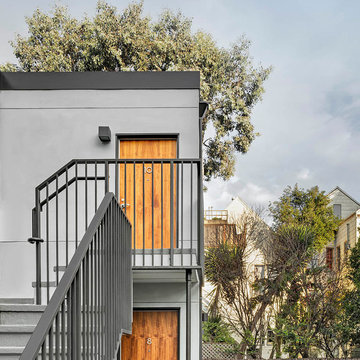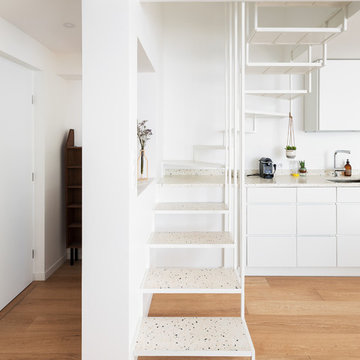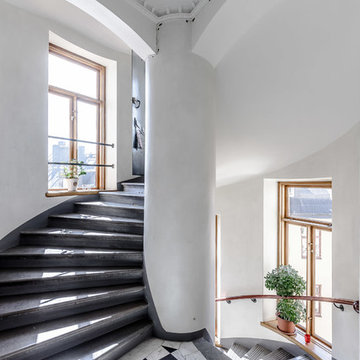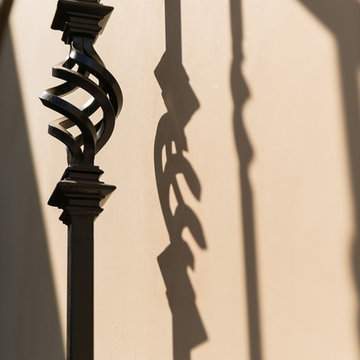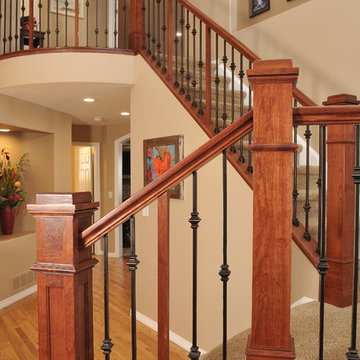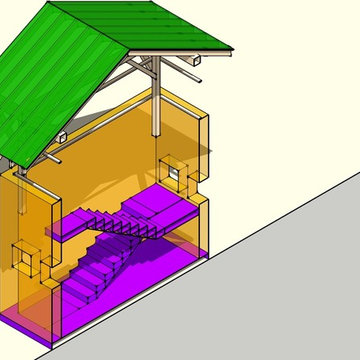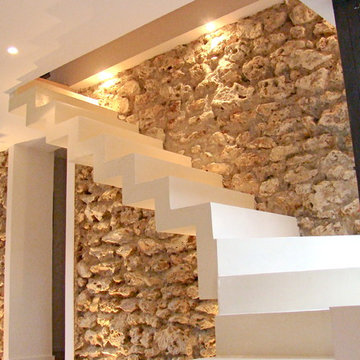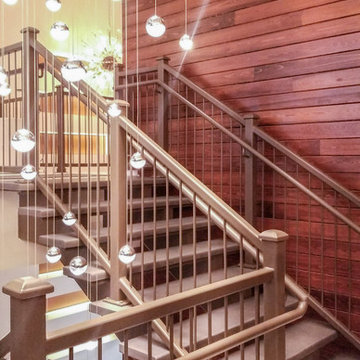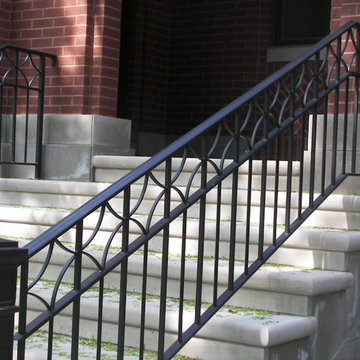Affordable Concrete Staircase Ideas and Designs
Refine by:
Budget
Sort by:Popular Today
101 - 120 of 329 photos
Item 1 of 3
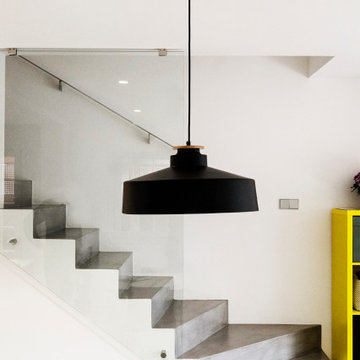
Escalera de microcemento, con barandilla de vidrio y metálica, y con iluminación natural
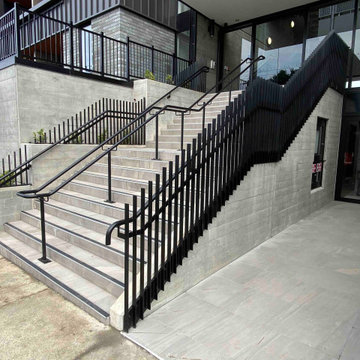
We were contacted by a large Auckland based construction company to help build a new apartment complex’s entry staircase on a quick timeline in Onehunga, Auckland. As the original company couldn’t complete the glass balustrade in time for the building’s opening, we were asked to design, engineer, manufacture and install a steel alternative in just over three weeks.
We went to meet them and survey that same day, and began the design approval process straight away. The final design included balustrades on both sides with continuous handrails, and a central double handrail with inset LED lights. Once we had a design approved by the architect and our engineer, we only had two weeks left to manufacture the design. Two long working weeks later, we managed to get everything to site in time for us to install before their completion date.
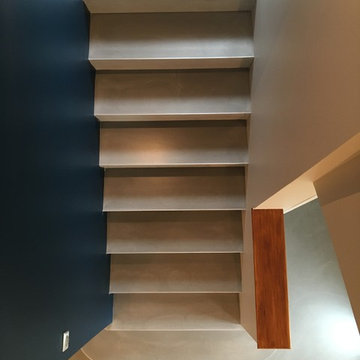
réalisation d'un escalier en béton ciré gris beige avec nez-de-marches en inox - une belle alliance avec le bois et le mur en peinture noir à l'argile naturelle
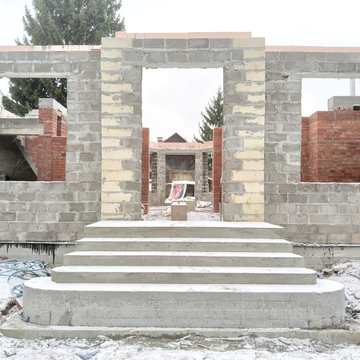
Монолитная лестница входной группы. Возведение на собственном фундаменте монолитная плита. Стоимость проекта 165.000 руб.
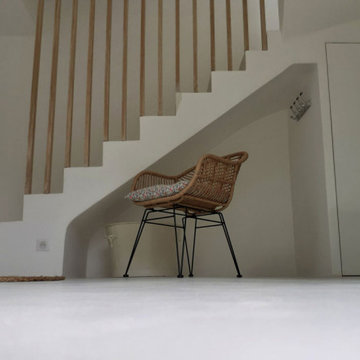
Esclalier en béton enduit d'un enduit décoratif taloché couleur Ivoir comme le sol.
Ce monochrome apporte à cet espace de vie de la sérénité et de la douceur
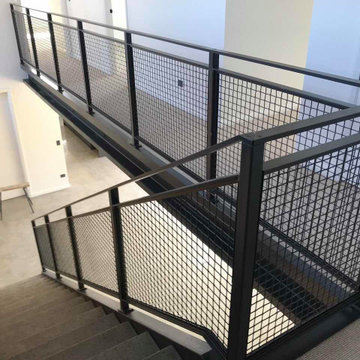
These Auckland homeowners wanted an industrial style look for their interior home design. So when it came to building the staircase, handrail and balustrades, we knew the exposed steel in a matte black was going to be the right look for them.
Due to the double stringers and concrete treads, this style of staircase is extremely solid and has zero movement, massively reducing noise.
Our biggest challenge on this project was that the double stringer staircase was designed with concrete treads that needed to be colour matched to the pre-existing floor.
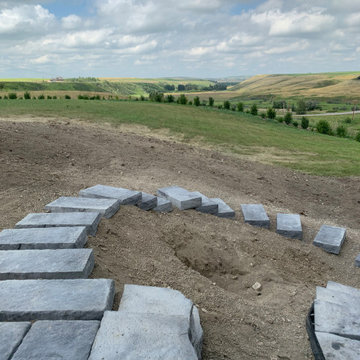
Our client wanted to do their own project but needed help with designing and the construction of 3 walls and steps down their very sloped side yard as well as a stamped concrete patio. We designed 3 tiers to take care of the slope and built a nice curved step stone walkway to carry down to the patio and sitting area. With that we left the rest of the "easy stuff" to our clients to tackle on their own!!!
Affordable Concrete Staircase Ideas and Designs
6
